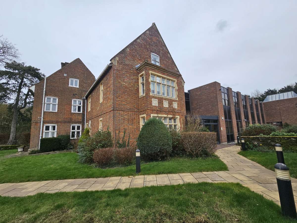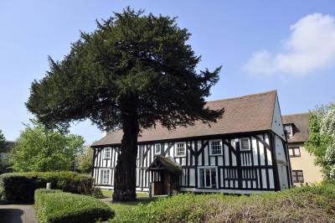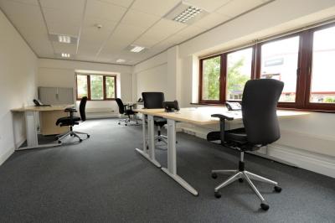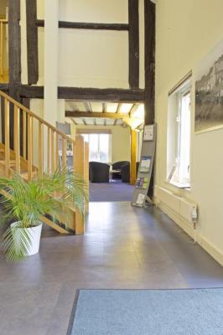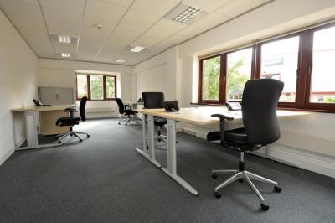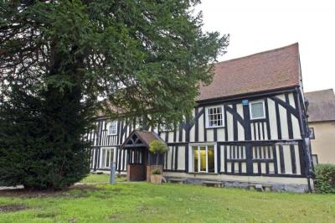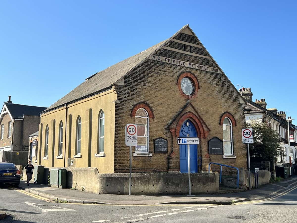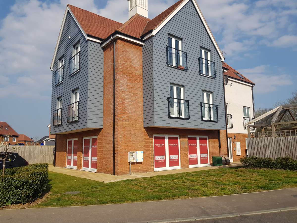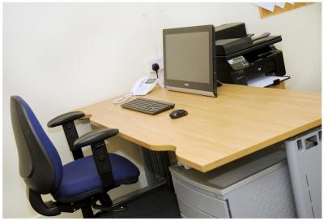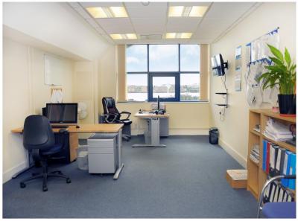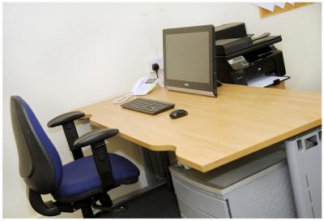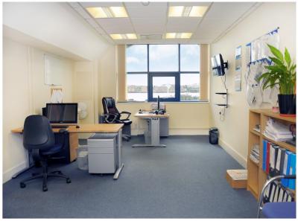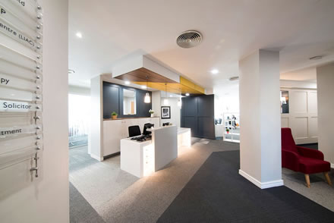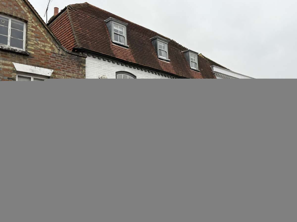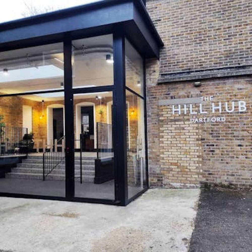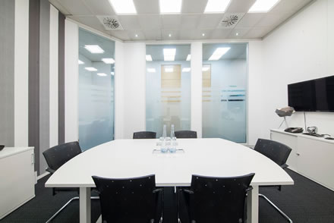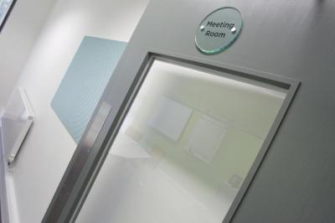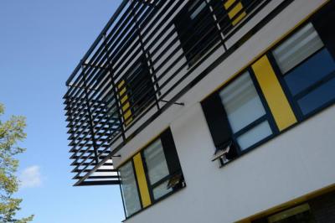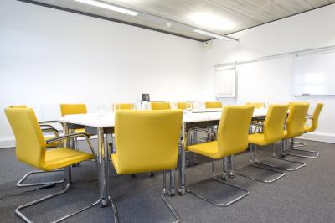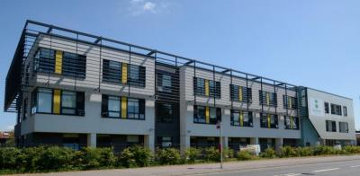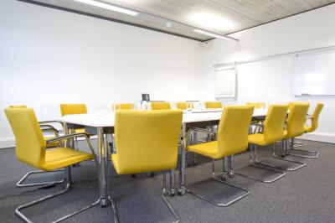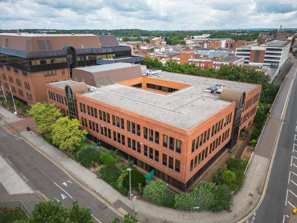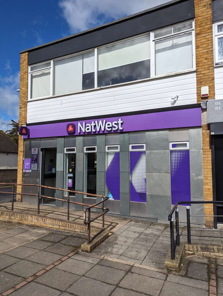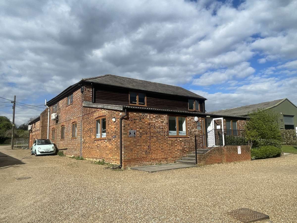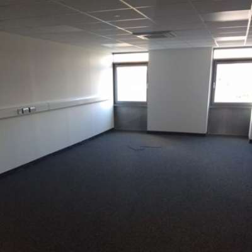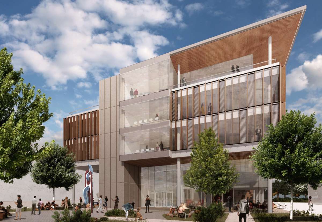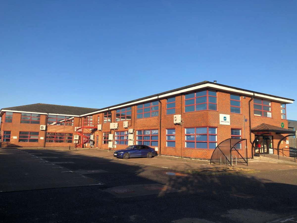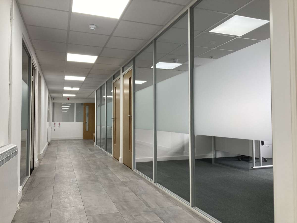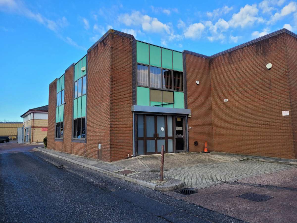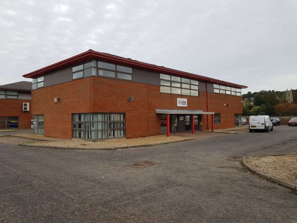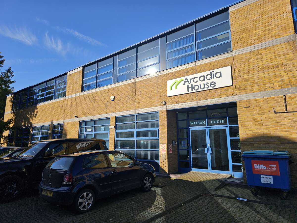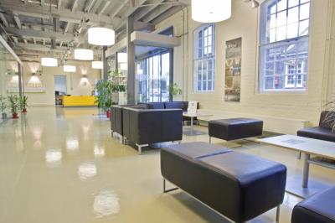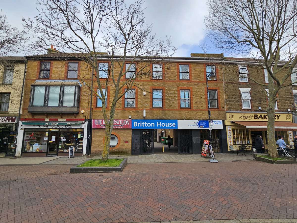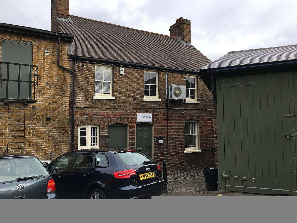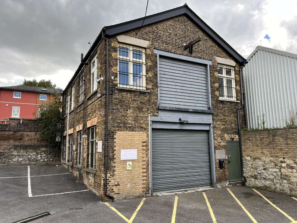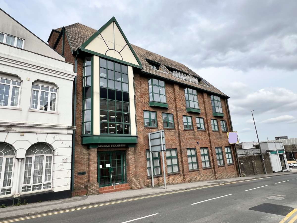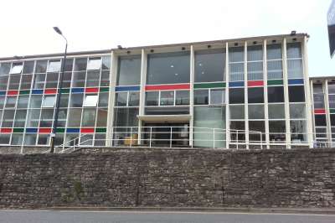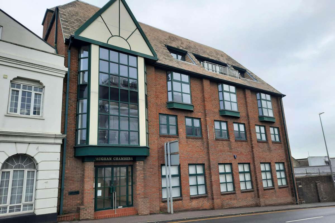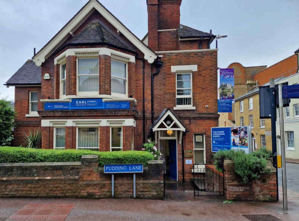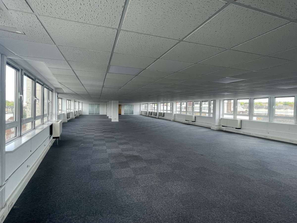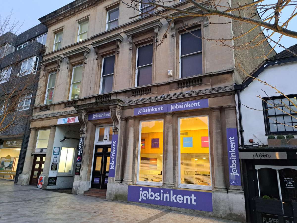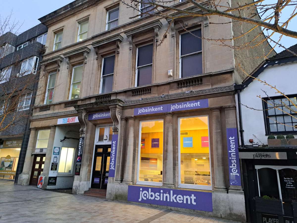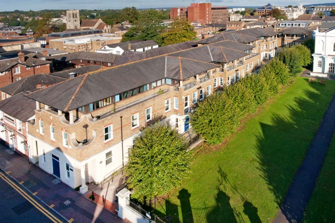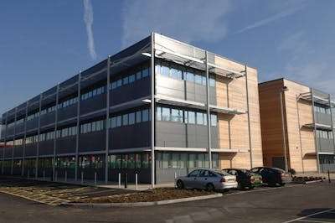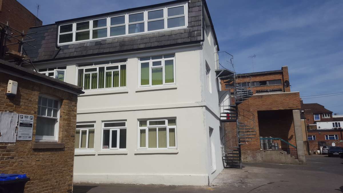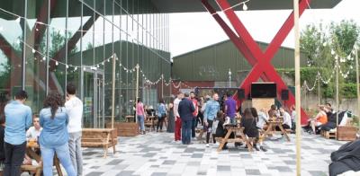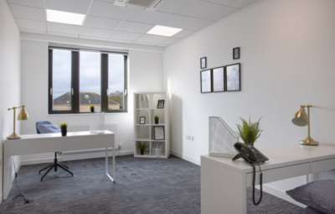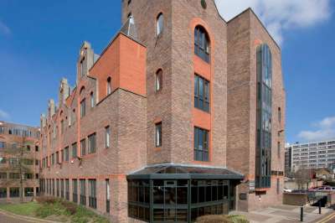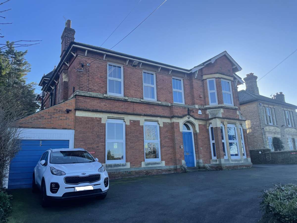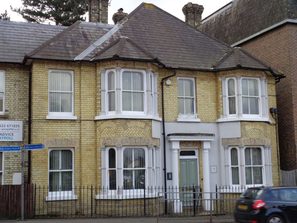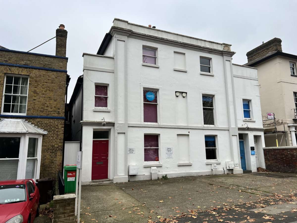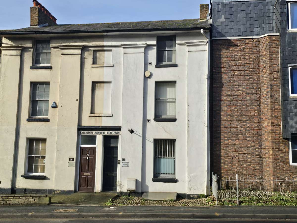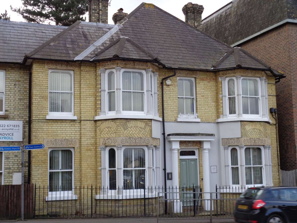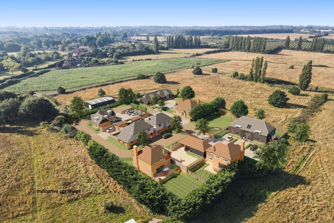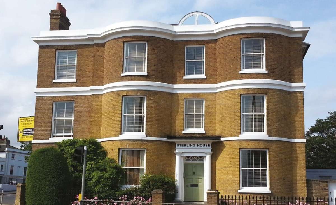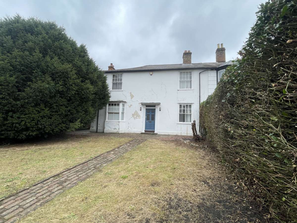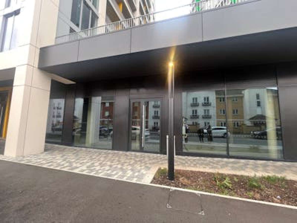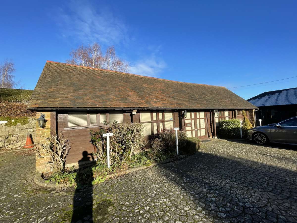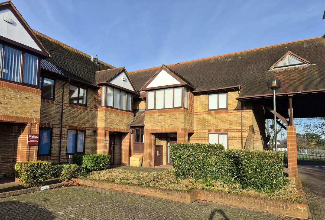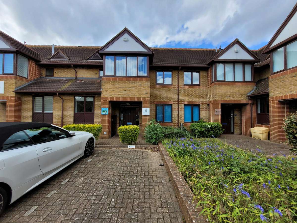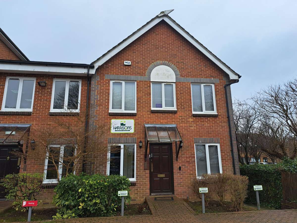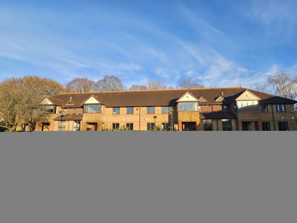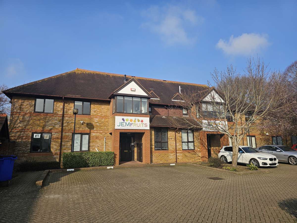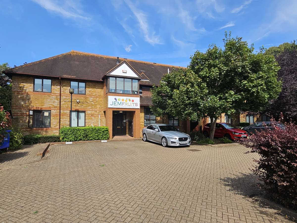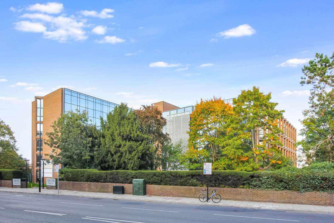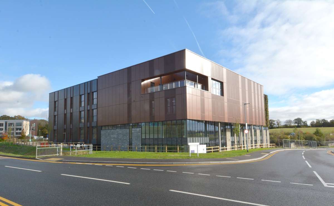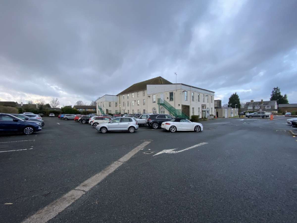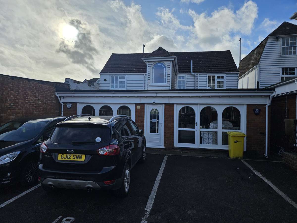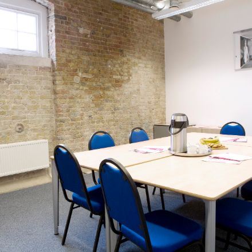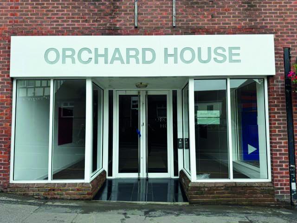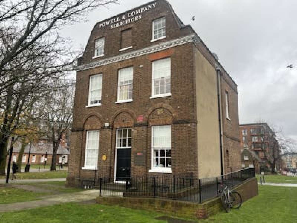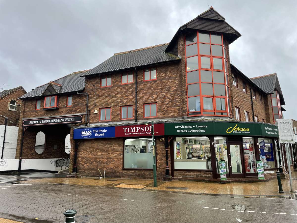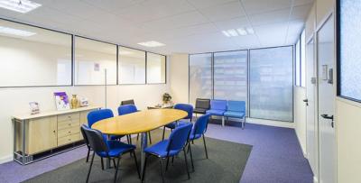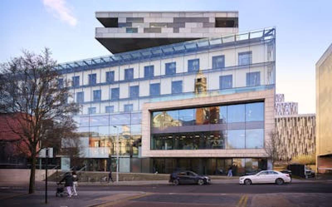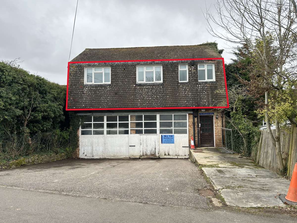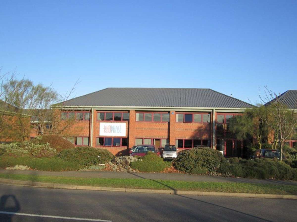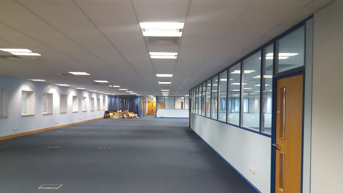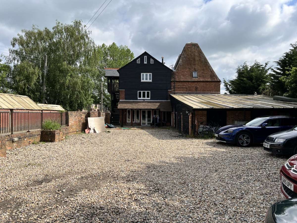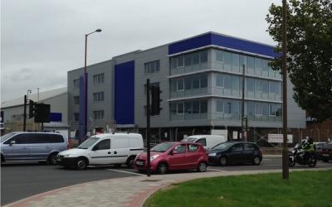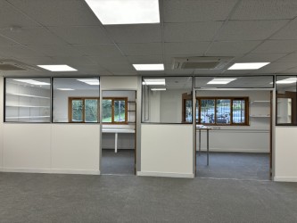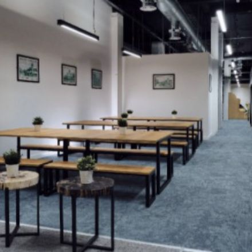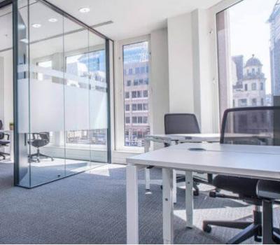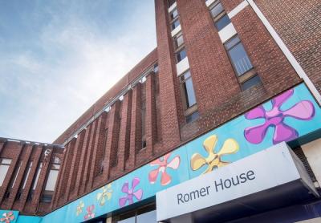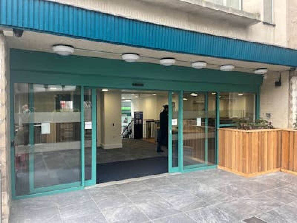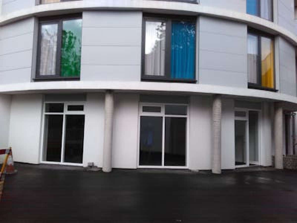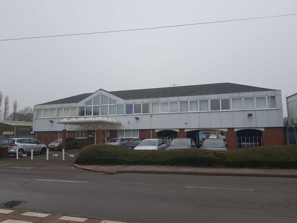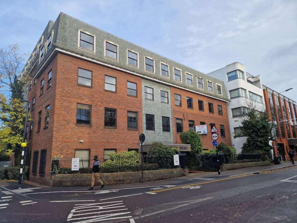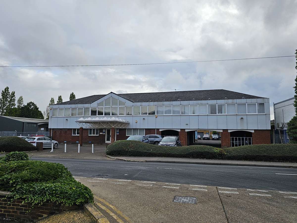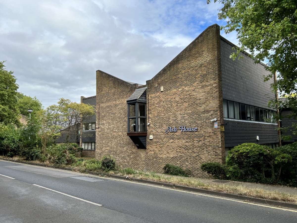
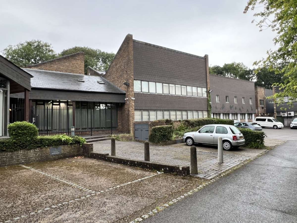
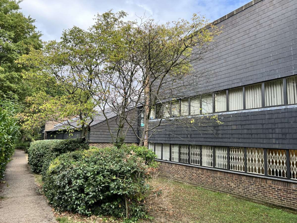
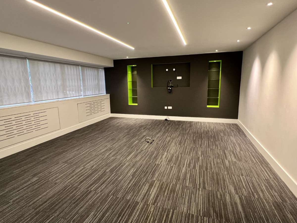




Office For Sale Sevenoaks
PROPERTY ID: 118502
PROPERTY TYPE
Office
STATUS
Under Offer
SIZE
11,389 sq.ft
Key Features
Property Details
New Ash Green is a village in Sevenoaks approximately 8 miles from Gravesend. The property is situated on the edge of the village centre which benefits from a shopping parade, supermarket and a series of other retail, restaurant and office occupiers all around a central shared car park. New Ash Green is conveniently situated giving excellent travel accessibility being within 5 miles of J2A of the M20 and 7 miles of J2 of the M25. The closest railway station is Longfield which has services into London Victoria in 30 minutes. What3Words Location: https://w3w.co/change.rails.happy
Substantial Office For Sale With Permitted Development Consent For Conversion To 14 Apartments. Mid-terraced, 2 Storey Office Building For Sale With Allocated Car Parking Spaces With Planning Consent For Conversion To 14 No. 1, 2 And 3 Bed Apartments. Ash House Is A Substantial Office Building Over Two Floors Plus Attic Storage. The Property Constructed In The Early 1980's Is Of Brick Construction With A Mixture Of Brick And Hanging Tile Elevations Under Pitched Tiled Roof. Internally, The Offices Are A Mixture Of Open Plan And Some Cellular Office Space Benefiting From Suspended Ceiling, Led Lighting And Gas Central Heating. Externally There Is Parking For 9 Cars Currently With Consent To Increase To 14 Spaces. The Property Has Achieved Planning Consent Under Sevenoaks District Council Prior Notification Planning Reference Number 24/01522/pac For Conversion Of The Existing Office Building To 14 No. 1, 2 And 3 Bed Apartments. It Also Benefits From Full Planning Permission For External Alterations, Including To Entrances, Ramp Access And Windows And Rooflights At Ash House, The Erection Of A Bin Store And Provision Of Additional Parking, In Association With Permitted Development Rights At Ash House For The Change Of Use From Offices To Dwelling Houses (24/01522/pac). Location New Ash Green Is A Village In Sevenoaks Approximately 8 Miles From Gravesend. The Property Is Situated On The Edge Of The Village Centre Which Benefits From A Shopping Parade, Supermarket And A Series Of Other Retail, Restaurant And Office Occupiers All Around A Central Shared Car Park. New Ash Green Is Conveniently Situated Giving Excellent Travel Accessibility Being Within 5 Miles Of J2a Of The M20 And 7 Miles Of J2 Of The M25. The Closest Railway Station Is Longfield Which Has Services Into London Victoria In 30 Minutes. What3words Location: Https://w3w.co/change.rails.happy Accommodation The Offices Are A Mixture Of Open Plan And Some Cellular Office Space Over Two Floors And Second Floor Storage, Benefiting From Suspended Ceiling, Led Lighting And Gas Central Heating. The Property Has Been Measured On A Net Internal Area As Follows: Ground Floor Offices & Storage - 426 Sq M = 4,586 Sq Ft First Floor Offices & Storage - 339 Sq M = 3,649 Sq Ft Second Floor Storage - 78 Sq M = 840 Sq Ft Total Nia - 843 Sq M = 9,075 Sq Ft Total Gia - 1,058 Sq M = 11,389 Sq Ft Externally There Is Parking For 9 Cars Currently With Consent To Increase To 14 Spaces. Planning Consent Has Been Granted To Provide 14 Residential Dwellings With The Following Gross Internal Area: Ground Floor Unit 1 1b2p - 57 Sq M = 614 Sq Ft Unit 2 1b2p - 52 Sq M = 560 Sq Ft Unit 3 2b4p - 72 Sq M = 775 Sq Ft Unit 4 1b2p - 53 Sq M = 570 Sq Ft Unit 5 2b3p - 65 Sq M = 700 Sq Ft Unit 6 2b3p - 65 Sq M = 700 Sq Ft Unit 7 1b2p - 52 Sq M = 560 Sq Ft First Floor Unit 8 2b4p - 57 Sq M = 614 Sq Ft Unit 9 2b4p - 55 Sq M = 592 Sq Ft Unit 10 1b2p - 37.7 Sq M = 406 Sq Ft Unit 11 1b2p - 50 Sq M = 538 Sq Ft Unit 12 1b2p - 35.5 Sq M = 382 Sq Ft Unit 13 2b3p - 49.5 Sq M = 533 Sq Ft Unit 14 3b5p - 82 Sq M = 883 Sq Ft Second Floor Unit 8 2b4p - 37 Sq M = 398 Sq Ft Unit 9 2b4p - 27 Sq M = 291 Sq Ft Unit 10 1b2p - 20.3 Sq M = 219 Sq Ft Unit 12 1b2p - 23.5 Sq M = 253 Sq Ft Unit 13 2b3p - 29 Sq M = 312 Sq Ft Unit 14 3b5p - 37.5 Sq M = 404 Sq Ft Total Proposed Gia (excluding External Walls) - 1,082 Sq M = 11,647 Sq Ft Total Proposed Gia (including External Walls) - 1,257 Sq M = 13,531 Sq Ft Terms Freehold With Vacant Possession For The Property Held Under Title No.'s K896987 And K896988 Planning The Property Has Achieved Planning Consent Under Sevenoaks District Council Prior Notification Planning Reference Number 24/01522/pac For Conversion Of The Existing Office Building To 14 No. 1, 2 And 3 Bed Apartments. It Also Benefits From Full Planning Permission For External Alterations, Including To Entrances, Ramp Access And Windows And Rooflights At Ash House, The Erection Of A Bin Store And Provision Of Additional Parking, In Association With Permitted Development Rights At Ash House For The Change Of Use From Offices To Dwelling Houses (24/01522/pac). Further Information Is Available Upon Request. Rent/price Guide Price Of £1,750,000 Rateable Value / Council Tax Office Rv £89,000 @ 54.6p In The £ Car Parking Rv £4,500 @ 49.9p In The £ Approximate Rates Payable £50,740 For The Year 2024/25 Vat Unless Otherwise Stated, All Rents/prices Are Quoted Exclusive Of Value Added Tax (vat). Prospective Occupiers Should Satisfy Themselves As To Any Vat Payable In Respect Of Any Transaction. Epc Rating (d) - 95 Viewing Strictly By Prior Appointment Through The Surveyors. Please Contact Phil Hubbard E: Phil.hubbard@sibleypares.co.uk Or Or Marcus Monger E: Marcus.monger@sibleypares.co.uk Offices For Sale Consent For 14 Car Parking Spaces Planning Consent To Convert To 14 Residential Dwellings Under Pd No Affordable Guide Price Of £1.75m Planning Consent For External Alterations




