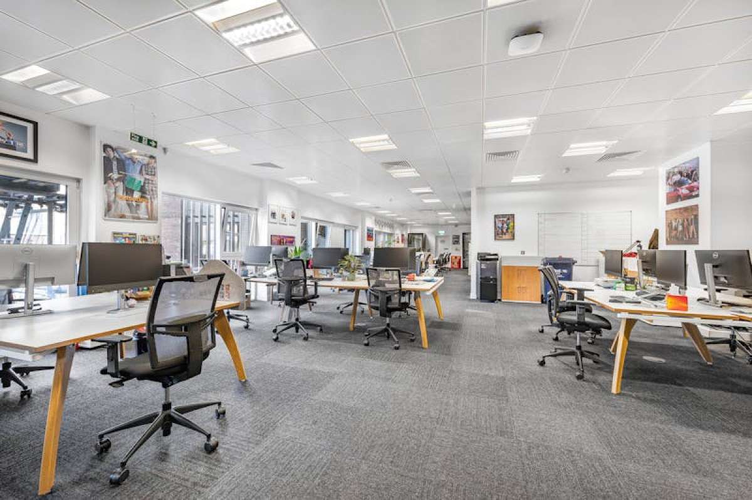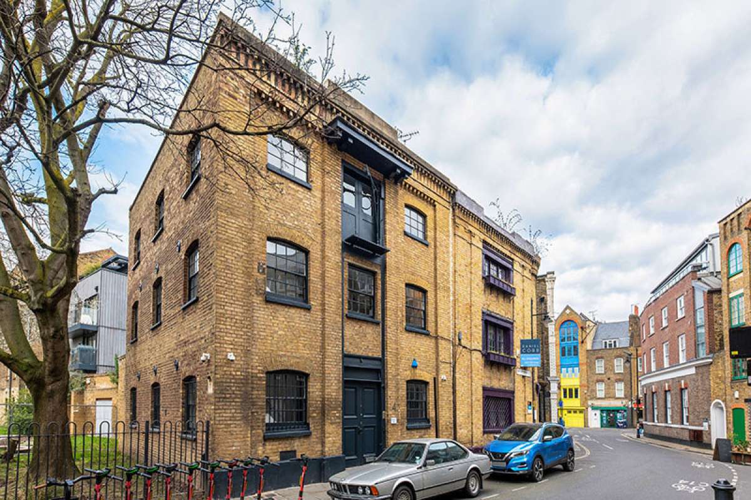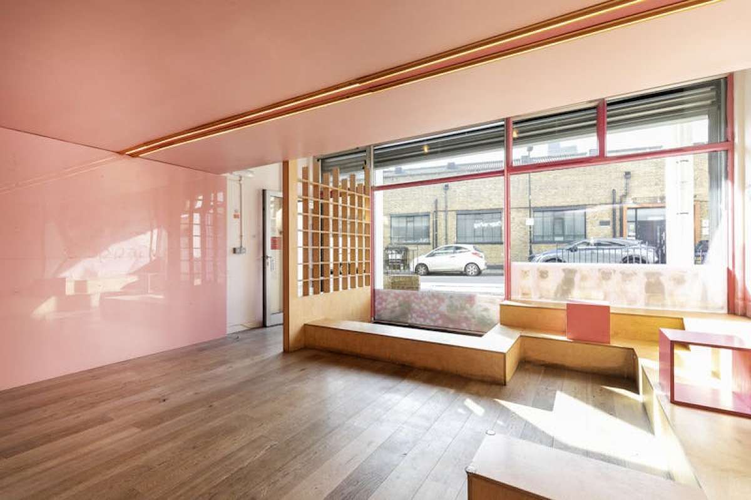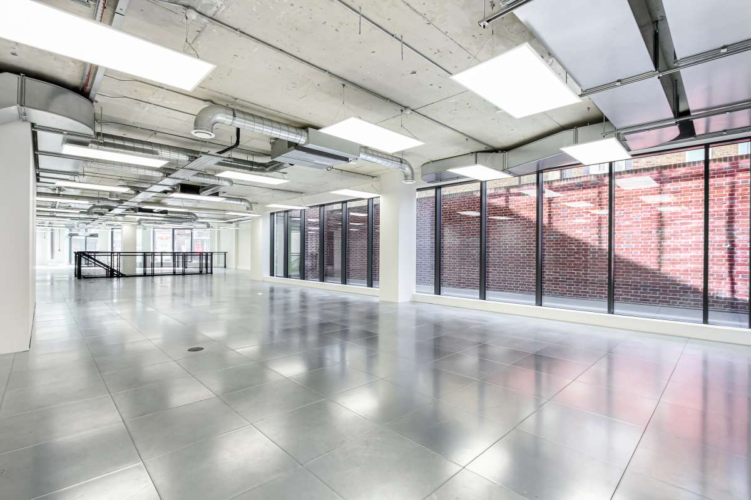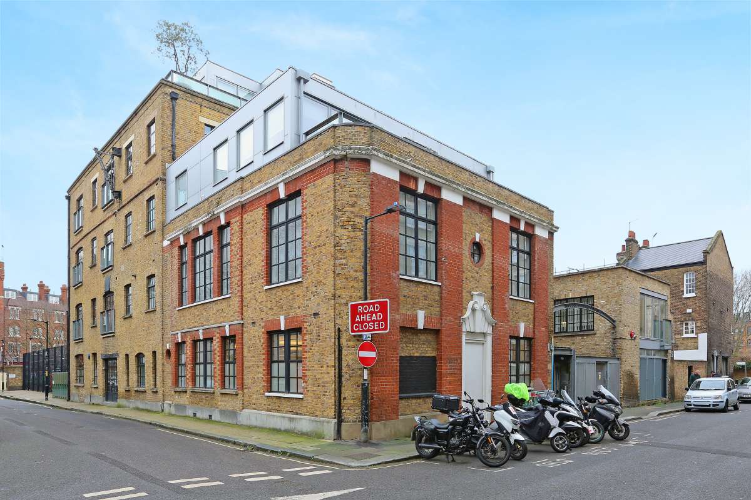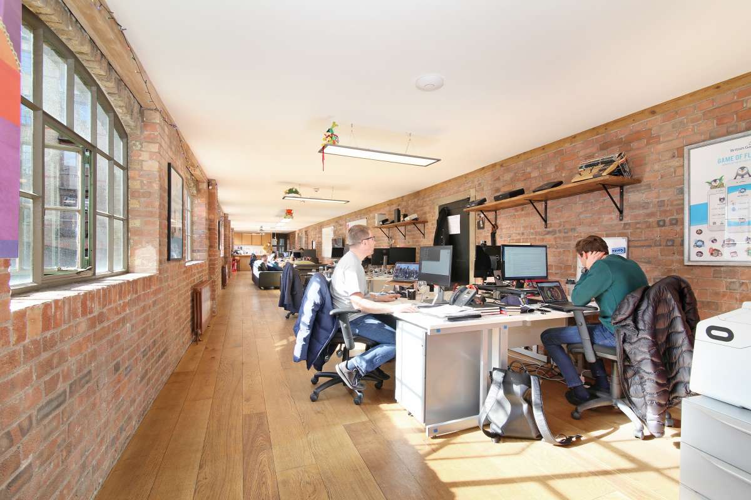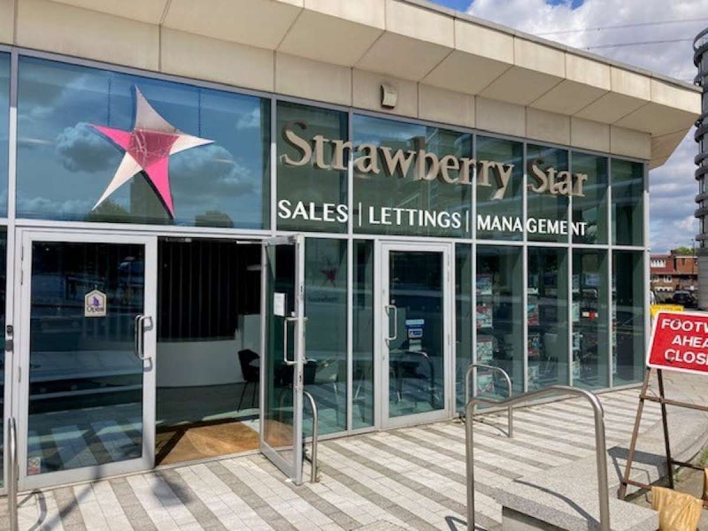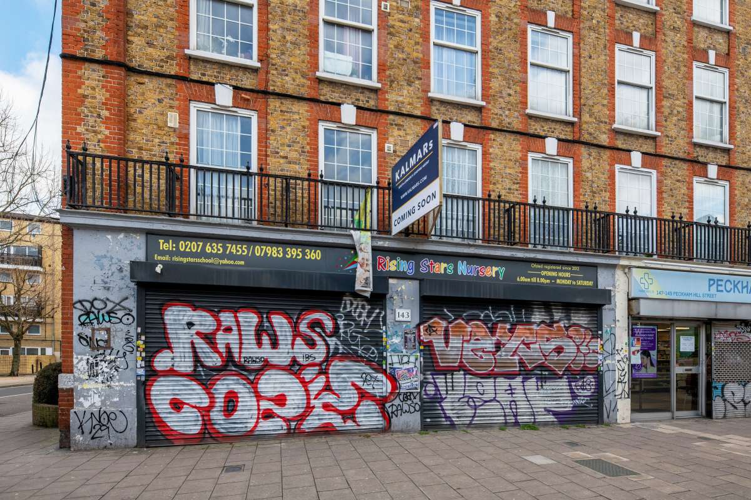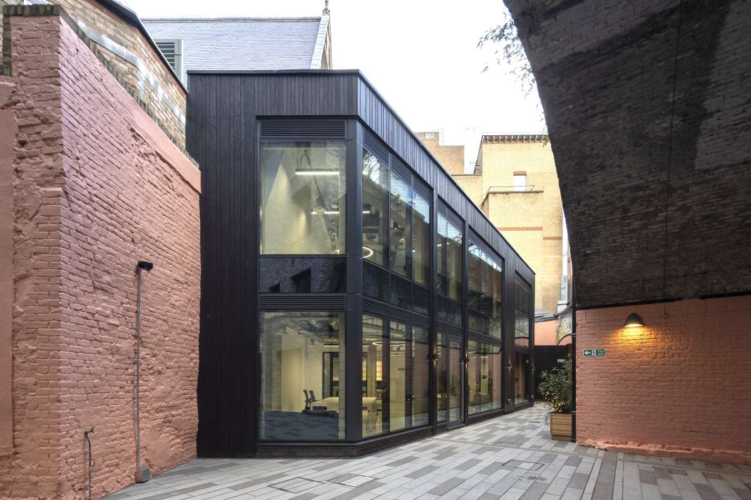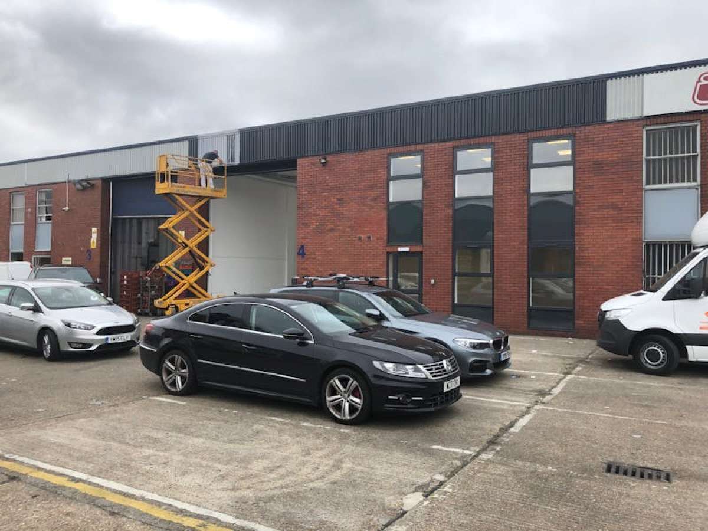Find your Commercial Units with Boxpod®
Search for Commercial units to Rent or for Sale across the UK
What is Boxpod®?
Boxpod® is open to anyone looking for their next commercial unit or those looking to rent or sell their commercial units. Whether you have a garage, serviced office space, 20ft containers, large workshops or storage units, Boxpod® can help you to advertise your commercial units.
 Search and enquire about commercial units for rent or sale across the UK
Search and enquire about commercial units for rent or sale across the UK Cost effective commercial unit advertising
Cost effective commercial unit advertising An easy to manage self-administration account
An easy to manage self-administration account 365 day statistics to track the success of your Boxpod® adverts
365 day statistics to track the success of your Boxpod® adverts Boxpod® is open to anyone with commercial units to rent or sell
Boxpod® is open to anyone with commercial units to rent or sell Brokerage option pay on results only for larger organisations
Brokerage option pay on results only for larger organisations Able to link to your commercial agents live property software
Able to link to your commercial agents live property software Simple, effective and affordable
Simple, effective and affordable
I’m a Landlord
We’ve helped thousands rent and sell commerical units through Boxpod®, let us help get your commercial properties discovered.
Find out how we can help
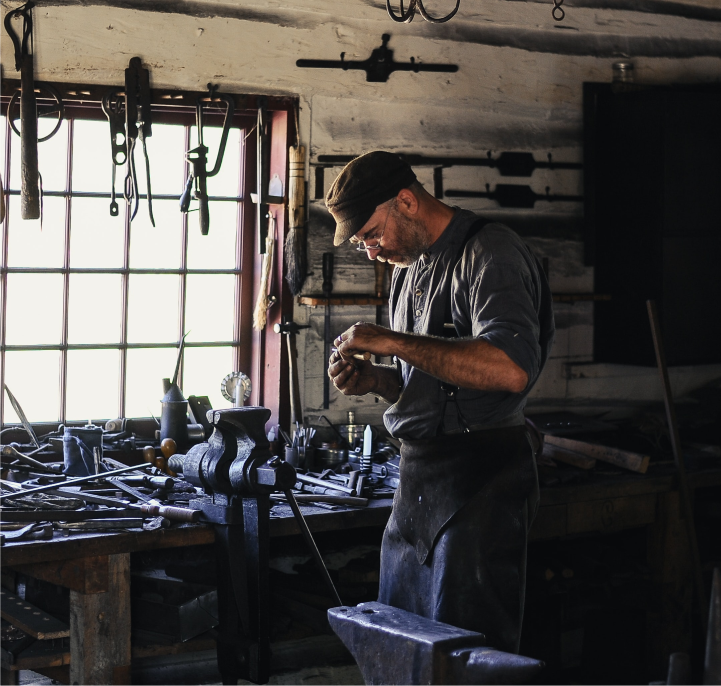
I’m a Tenant
Looking for commercial units isn’t easy, that’s why we’re committed to helping you find commercial properties, stress-free.
Find out how we can helpI’m an Agent
We can integrate with most commercial systems to seamlessly list commerical properties on Boxpod®
Find out how we can help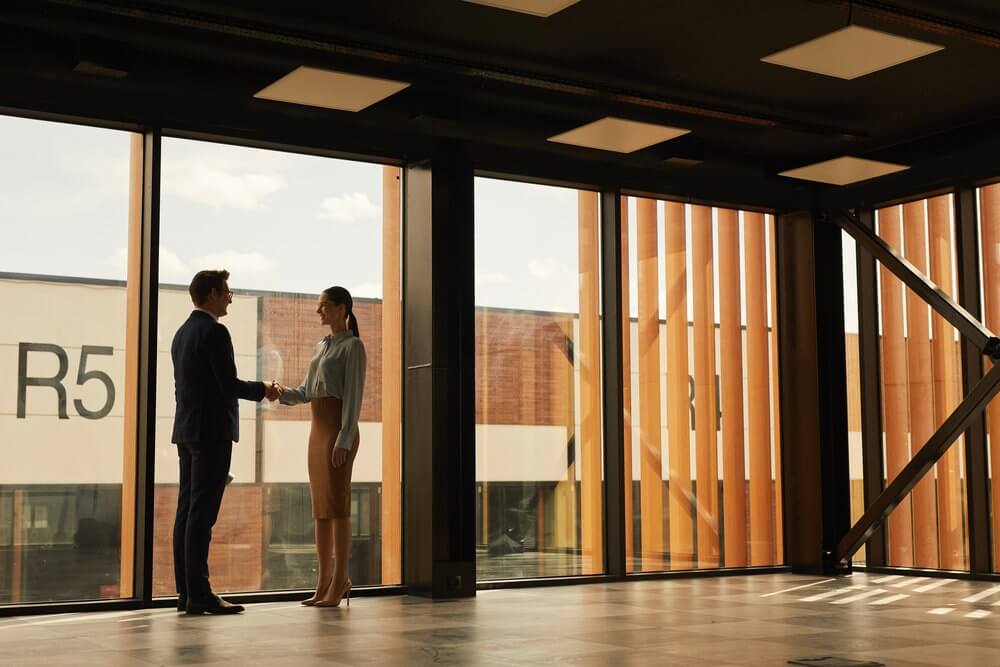
Latest commercial units in London
Search for commerical unitsLatest News From Boxpod®

News & advice
View allHELPING BUSINESSES SINCE 2007
“Boxpod® made the process of searching, finding and renting our commerical unit, simple and efficient.”
“As a new business owner, selecting our first location was a daunting experience, however, Boxpod® made the process so easy and straightforward for us. Their support staff were terrific as well.”
Gemma Martin, Greenwood Gardening
Get registered today and let us help you find your commercial unit.


