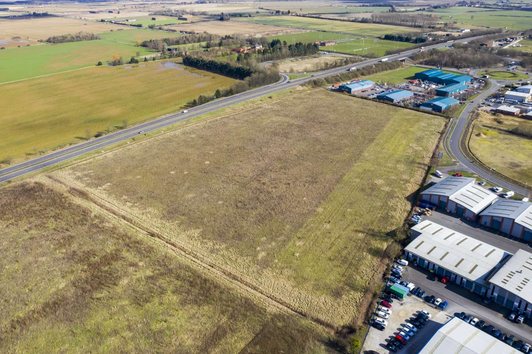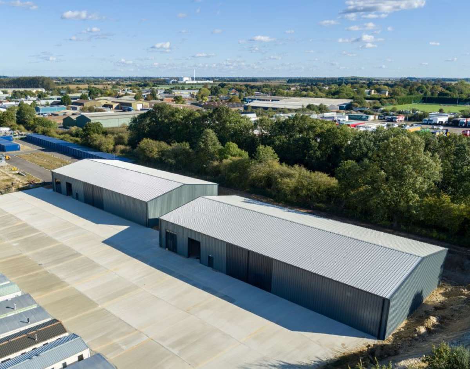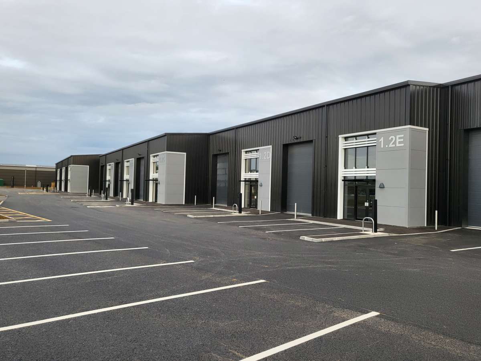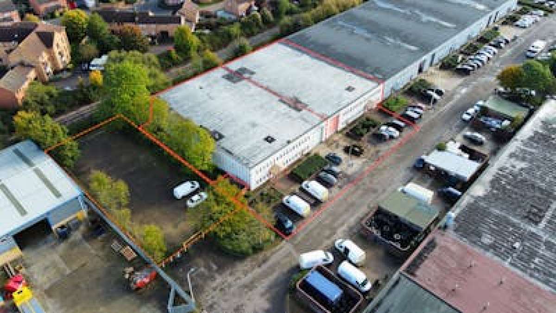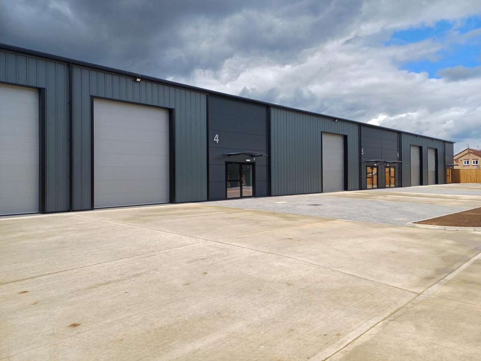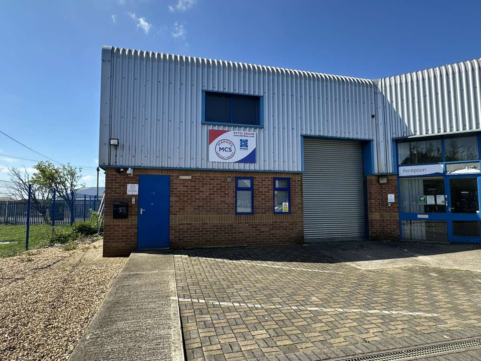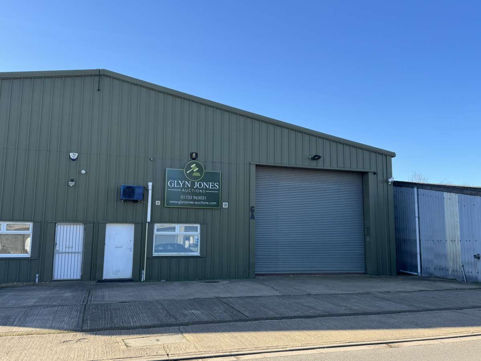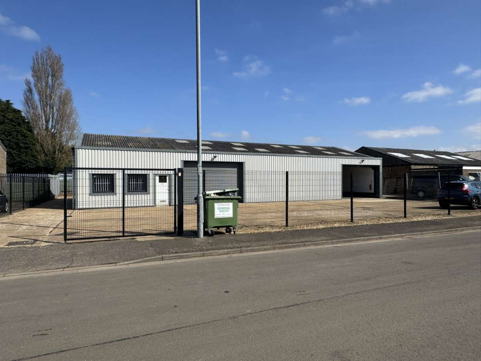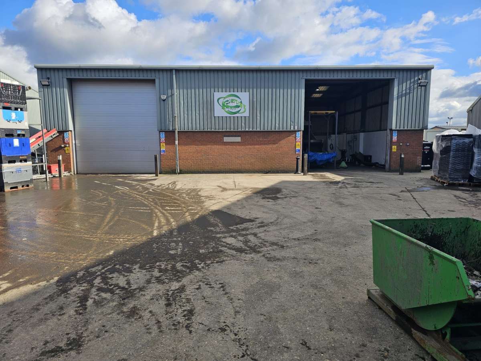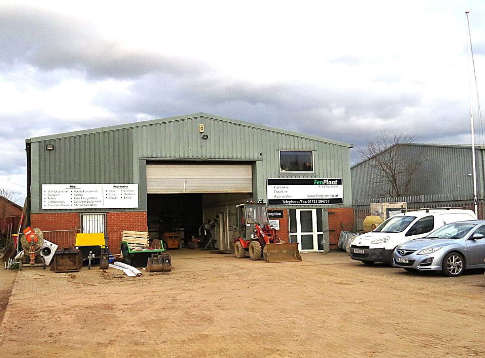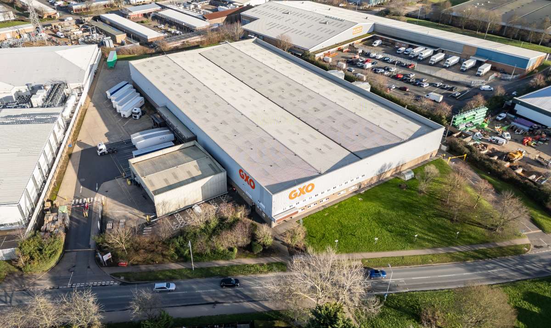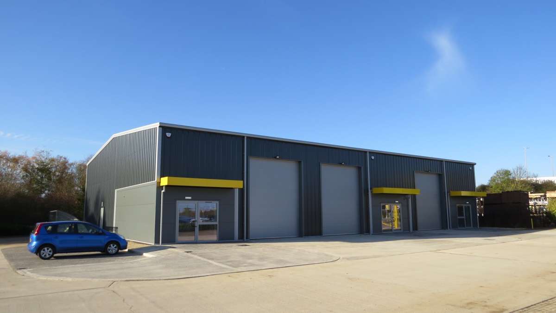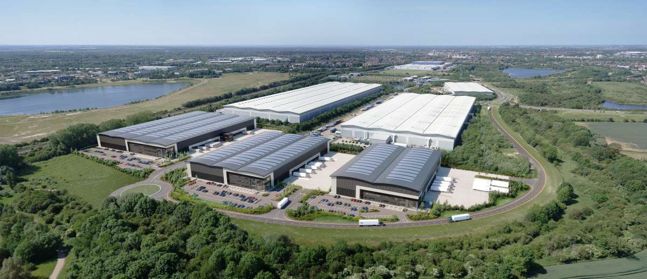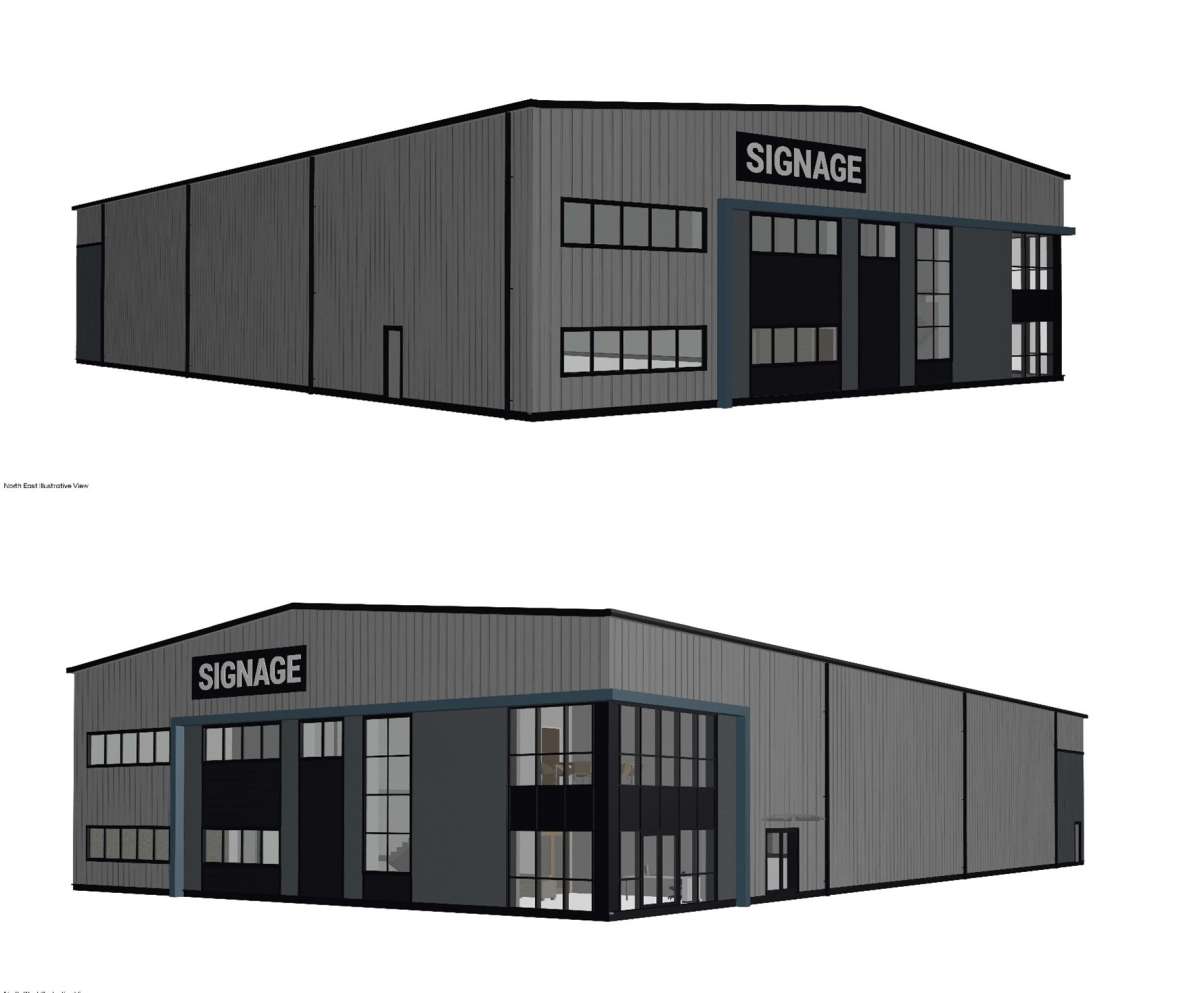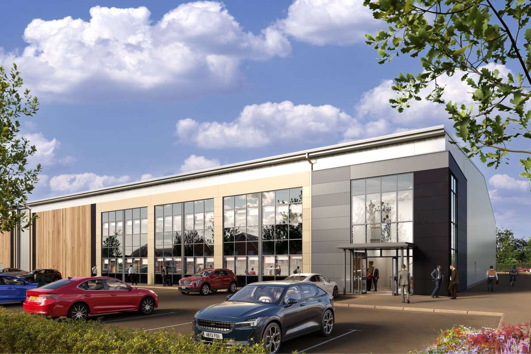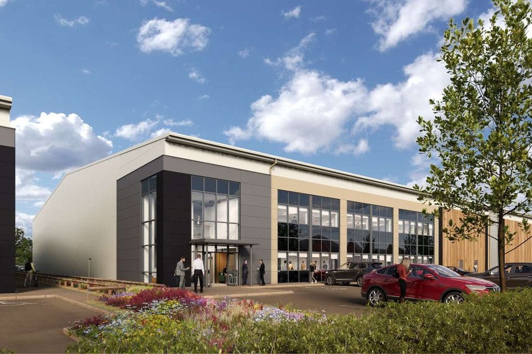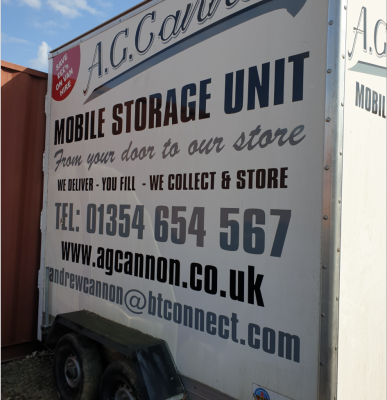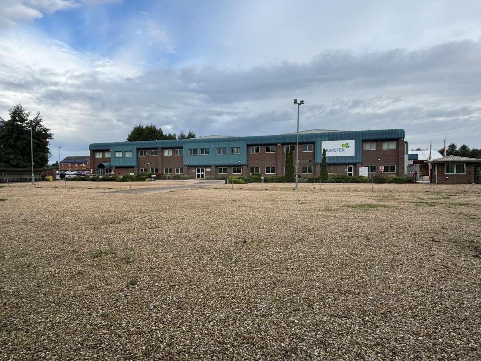
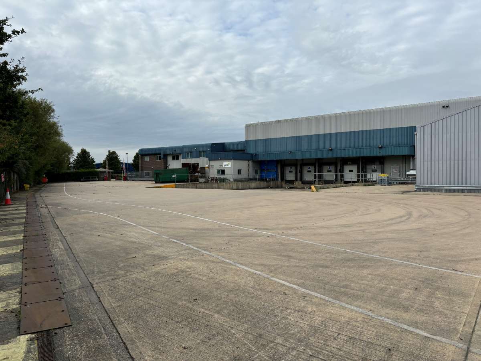
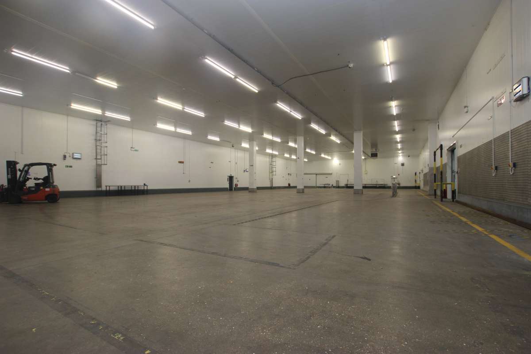
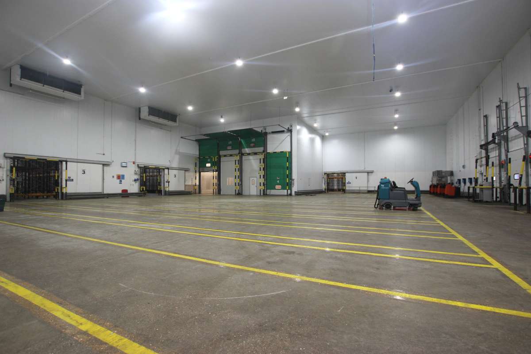




Industrial Unit For Sale Spalding
PROPERTY ID: 124587
PROPERTY TYPE
Industrial Unit
STATUS
Under Offer
SIZE
68,450 sq.ft
Key Features
Property Details
The property comprises a modern, detached and bespoke Distribution Facility Investment with Packaging & Ripening Facilities with ancillary Office and Staff accommodation situated on a large site affording dock-level access to the main space, plentiful Yardage and perimeter Car Parking where scope exists on a Subject to Planning basis for further extensions to be built to the existing property. We believe that the original structure was constructed during the late 1980's / early 1990's and substantial investment has occurred since construction to ensure that the Premises meet the most modern and stringent standards for their current use. The property is of steel portal frame construction with a mixture of brick and insulated profiled metal cladding to the external elevations under a insulated and profiled metal roof covering. Eaves heights within the Stores and Packaging areas range from approximately 6 metres to 9 metres (20 ft to 30 ft). The two storey Office and Staff accommodation to part of the building is air conditioned and with heating being gas-fired via radiators. The main space has halogen lighting together with a 3 phase electricity supply and also level access and dock level entry points to the main areas.
Modern, Bespoke Food Factory And Cold Stores Together With Ancillary Office Gia Approx. 68,450 Sq Ft (6,359 Sq M) Space For Further Expansion High Specification Building Distribution Facility With Packaging & Ripening Facilities, Enterprise Way, Pinchbeck, Spalding, Pe11 3yr For Sale: £2,95,000 Freehold Distribution Facility With Packaging & Ripening Facilities, Enterprise Way, Pinchbeck, Spalding, Pe11 3yr For Sale: £2,950,000 Freehold Detailed Description The Property Comprises A Modern, Detached And Bespoke Distribution Facility Investment With Packaging & Ripening Facilities With Ancillary Office And Staff Accommodation Situated On A Large Site Affording Dock-level Access To The Main Space, Plentiful Yardage And Perimeter Car Parking Where Scope Exists On A Subject To Planning Basis For Further Extensions To Be Built To The Existing Property. We Believe That The Original Structure Was Constructed During The Late 1980's / Early 1990's And Substantial Investment Has Occurred Since Construction To Ensure That The Premises Meet The Most Modern And Stringent Standards For Their Current Use. The Property Is Of Steel Portal Frame Construction With A Mixture Of Brick And Insulated Profiled Metal Cladding To The External Elevations Under A Insulated And Profiled Metal Roof Covering. Eaves Heights Within The Stores And Packaging Areas Range From Approximately 6 Metres To 9 Metres (20 Ft To 30 Ft). The Two Storey Office And Staff Accommodation To Part Of The Building Is Air Conditioned And With Heating Being Gas-fired Via Radiators. The Main Space Has Halogen Lighting Together With A 3 Phase Electricity Supply And Also Level Access And Dock Level Entry Points To The Main Areas. Location As Of The 2011 Census, Spalding Had A Resident Population Of Approximately 31,500 People With The Town Being Located Approximately 23 Miles North Of The City Of Peterborough Where Access To The A1(m) Can Be Obtained. This Bespoke Detached And Modern Food Factory And Cold Stores With Ancillary Office And Staff Accommodation Occupies A Prominent Position At The Heart Of Spalding's Premier Business Park Affording Easy Access To The A16 Trunk Road. There Are Many Similar Businesses Located Within Close Proximity In Addition To Manufacturing And Logistics Businesses. Spalding Has A Long History Of Being A Base For Businesses Associated With Food, Produce And Flowers With The Immediate Vicinity Offering Available And Skilled Labour To Suit Most Business Requirements In This Sector. Located On Spalding's Premier Business Park Offering Easy Access To The A16


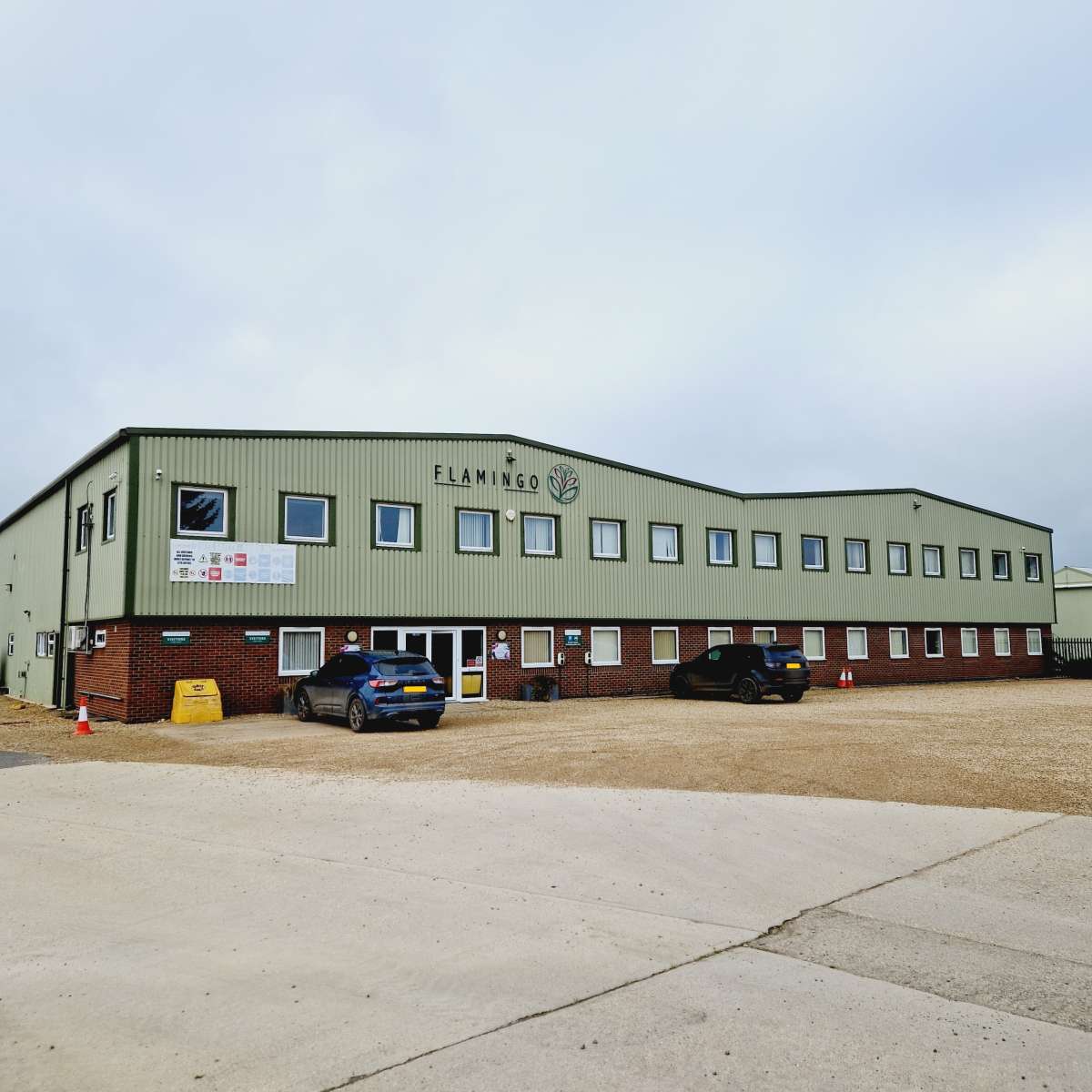

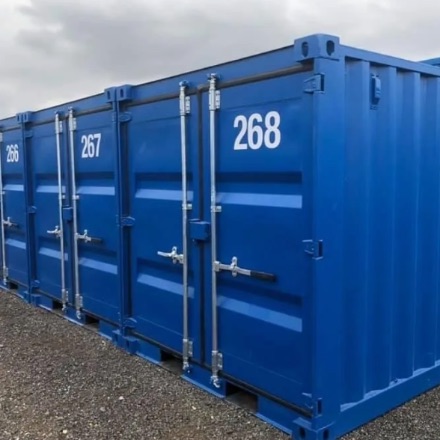

 (0;00;15;13).jpg)

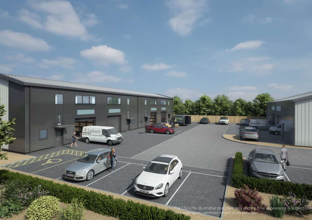

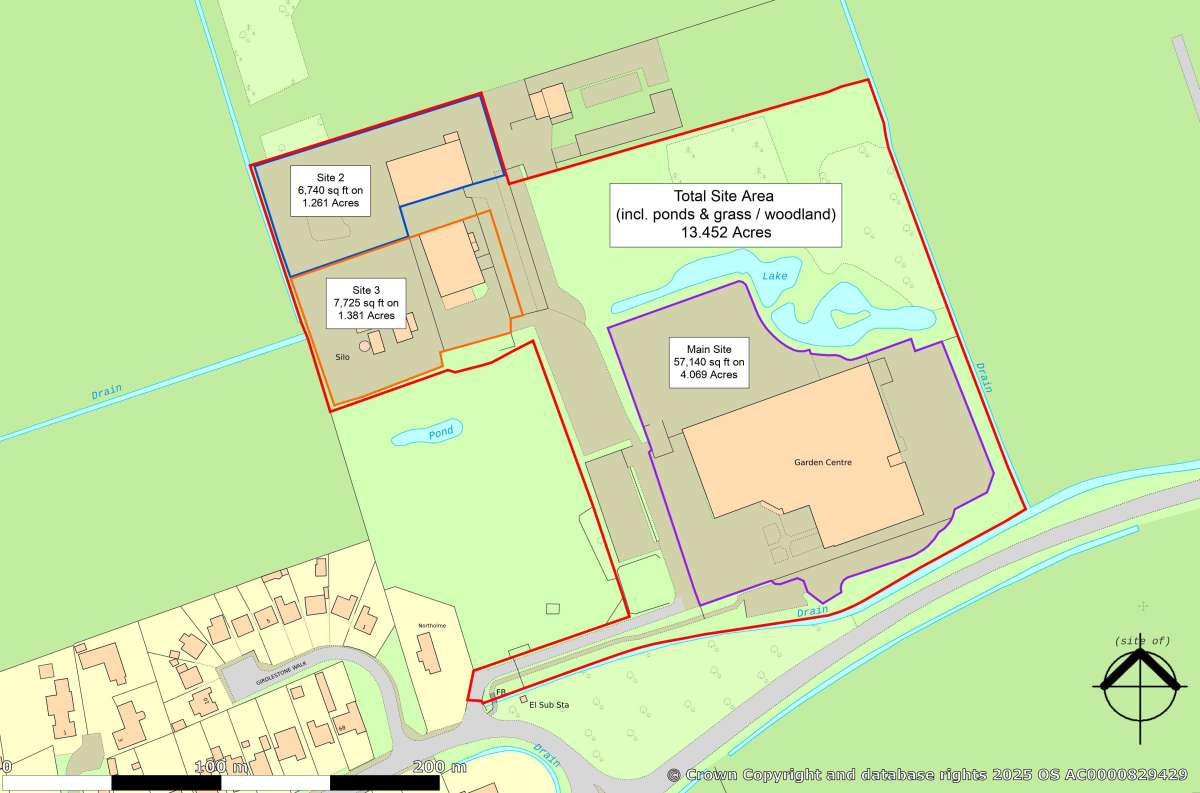

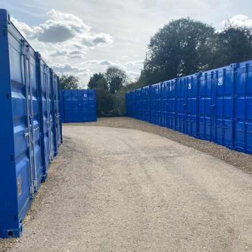
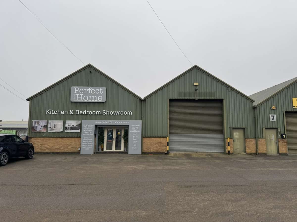
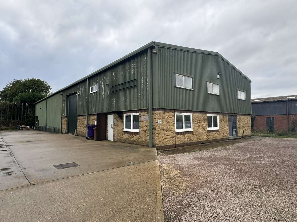
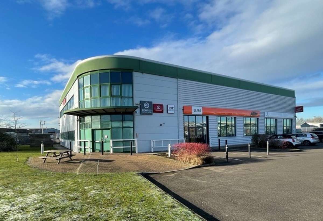

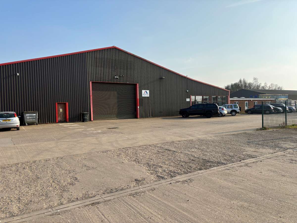
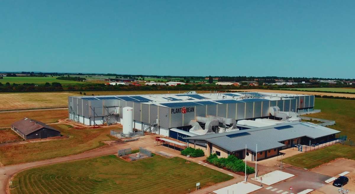
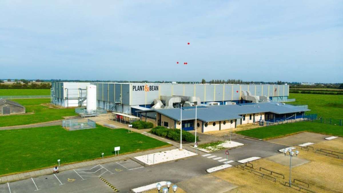

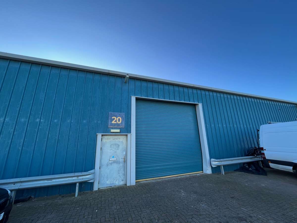
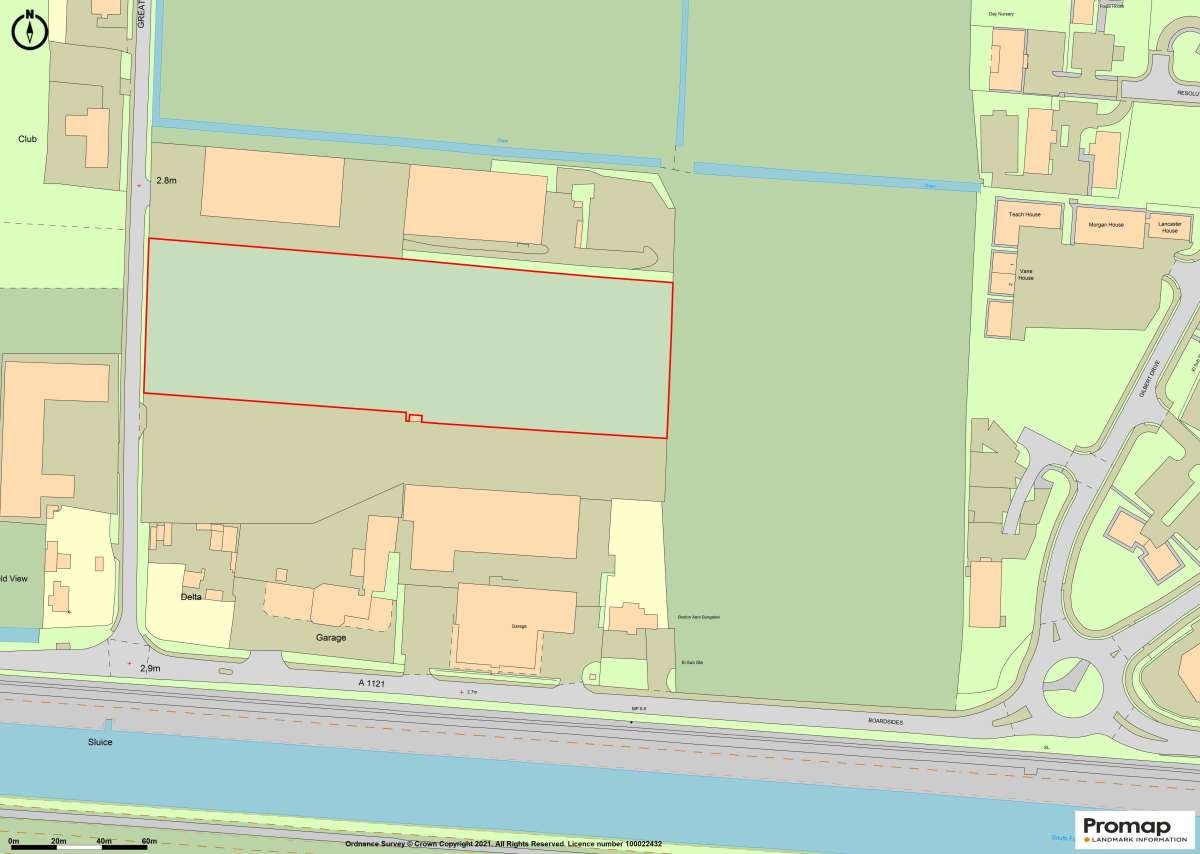
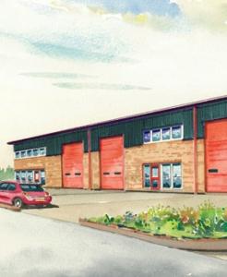

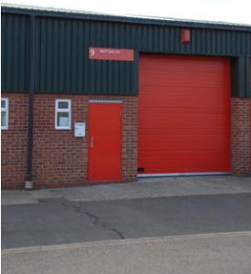
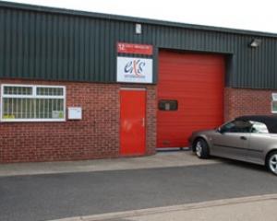
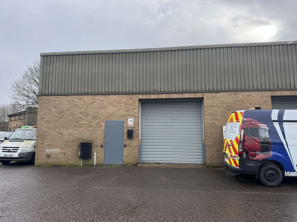
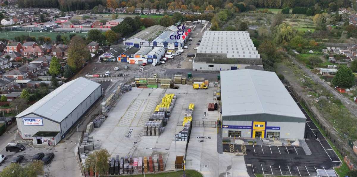
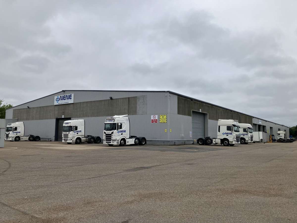

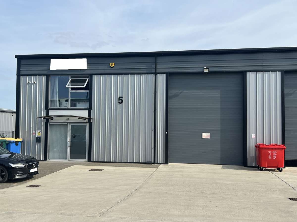
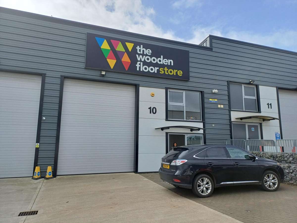
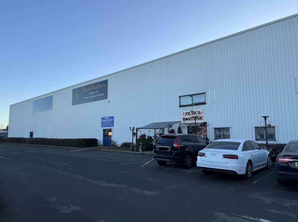
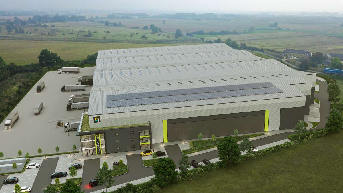
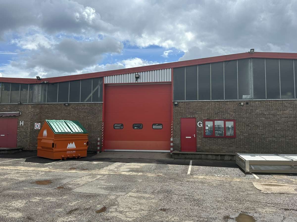
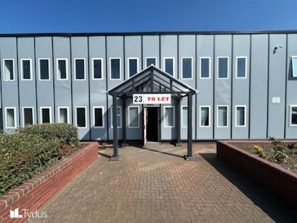

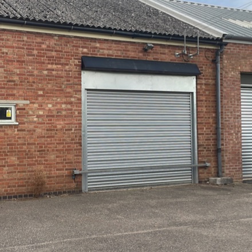

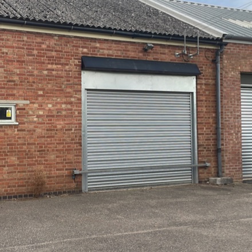

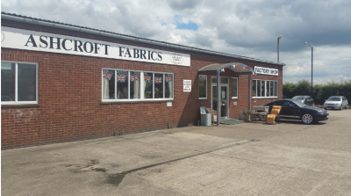


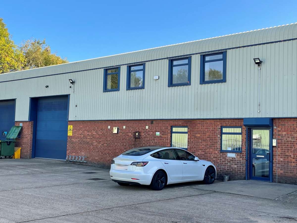
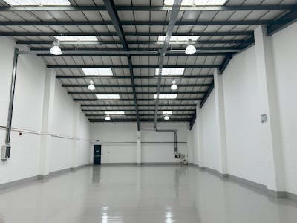

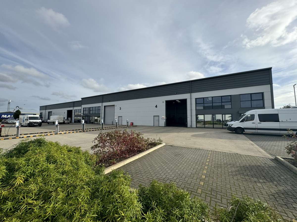
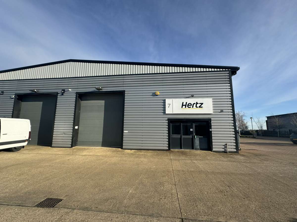
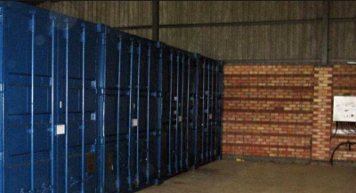

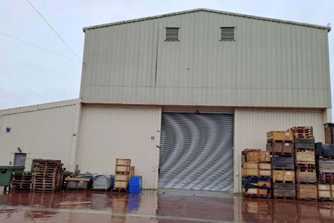
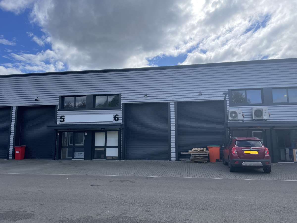
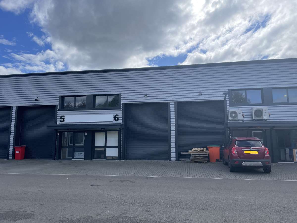
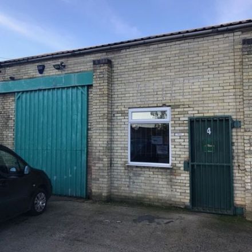

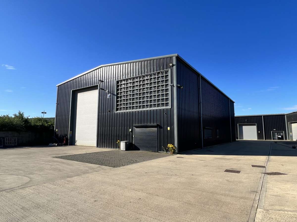
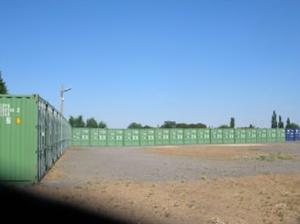

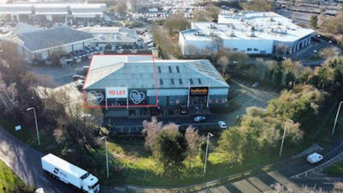
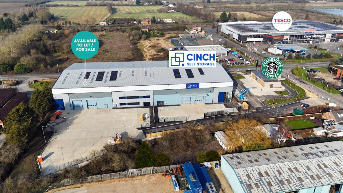
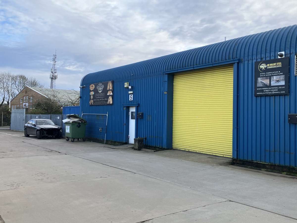
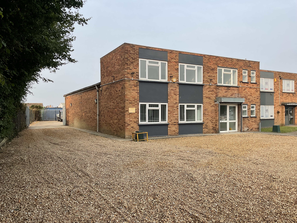
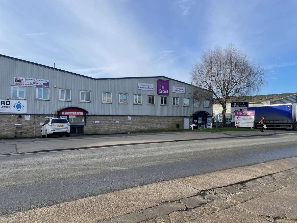
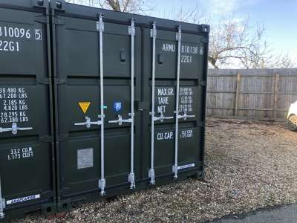

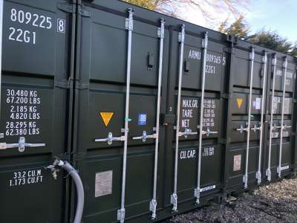
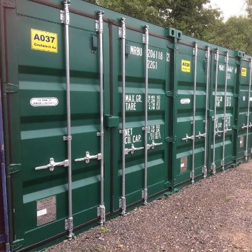
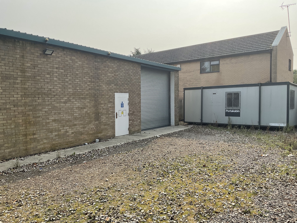
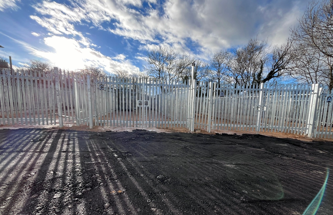

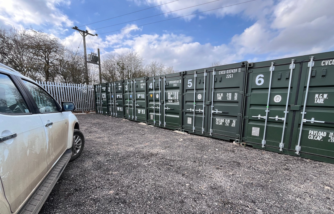
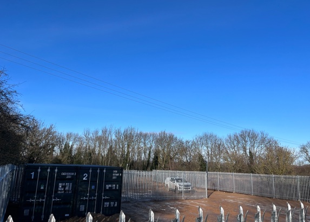
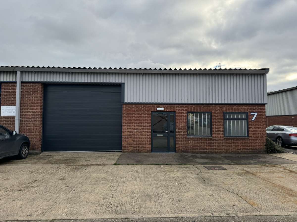
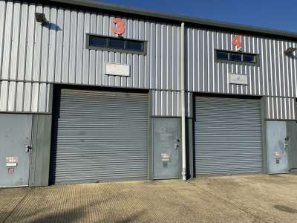

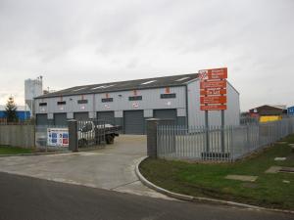
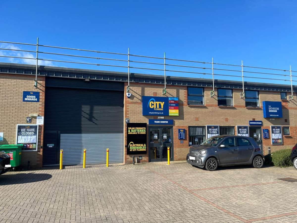
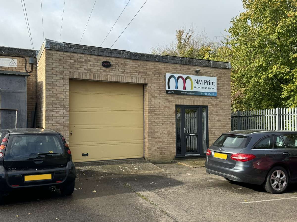
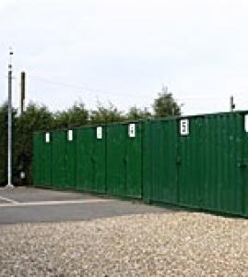

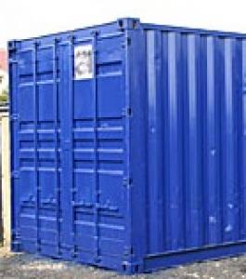
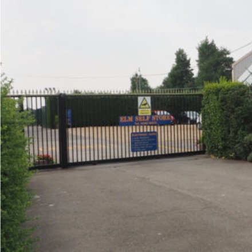
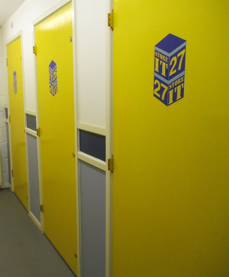

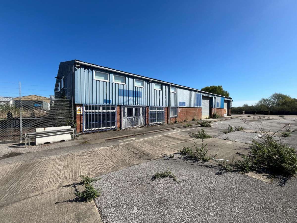
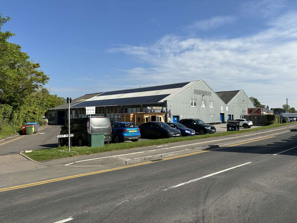
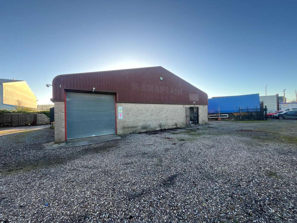
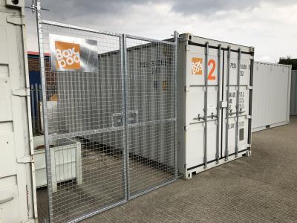

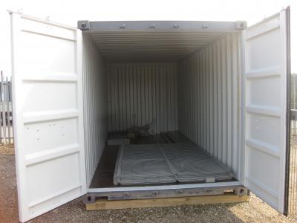
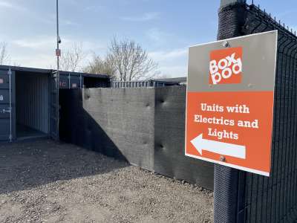
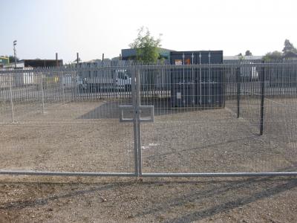
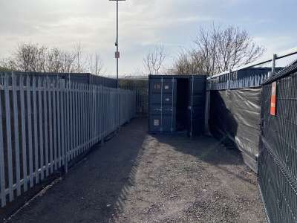
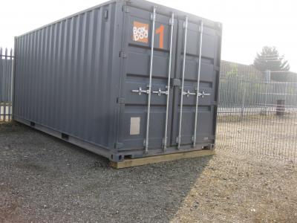
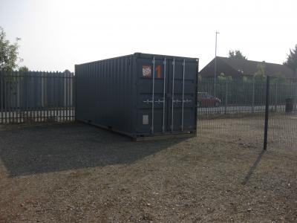
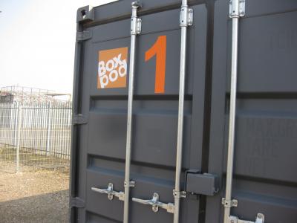
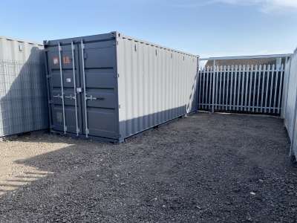
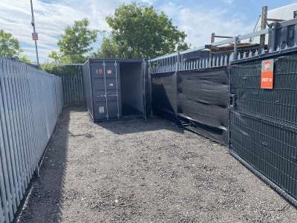
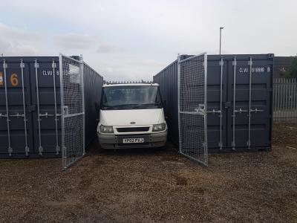
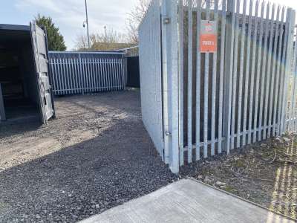

-s.jpg)
