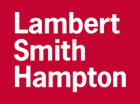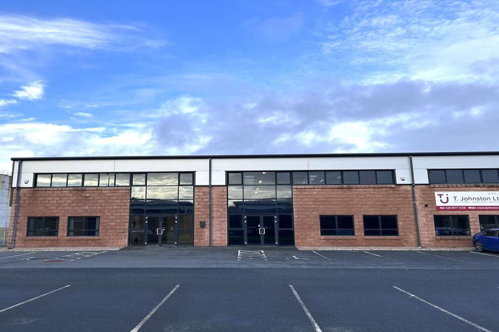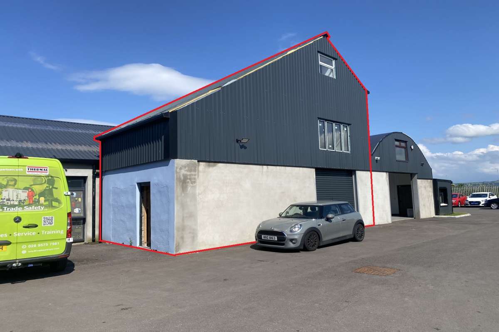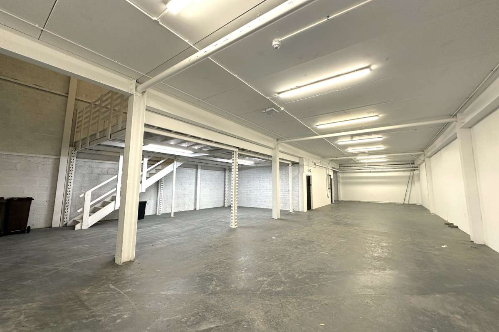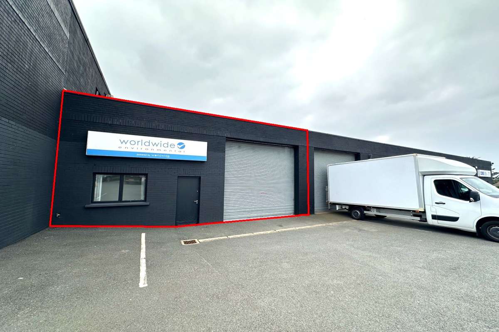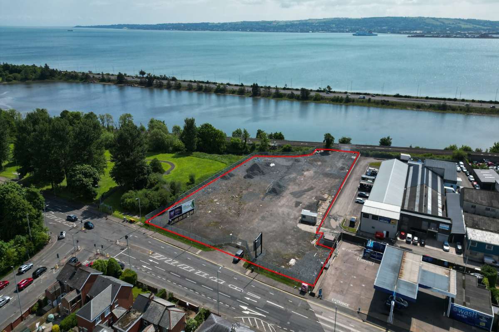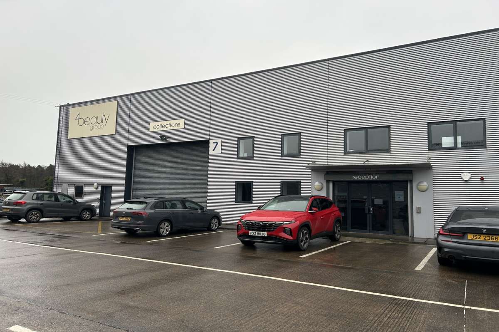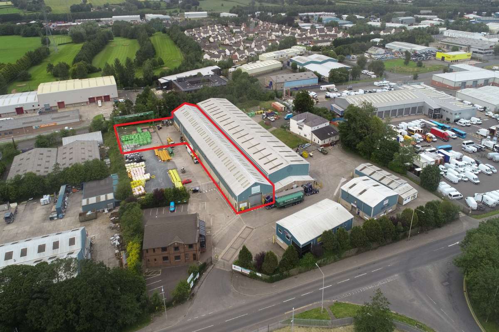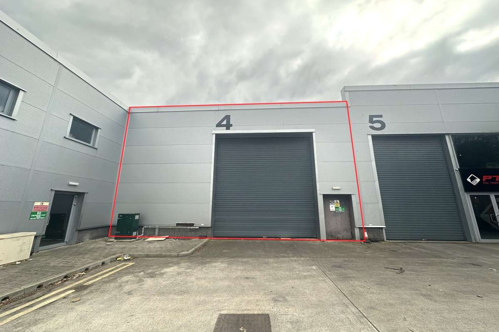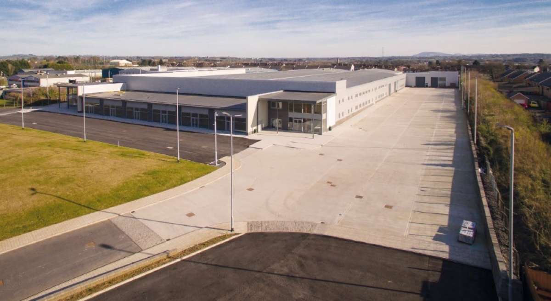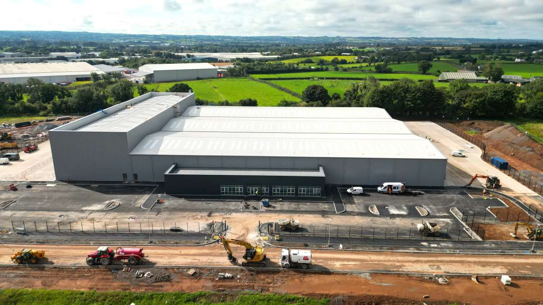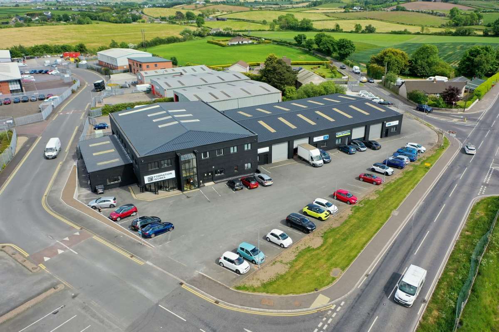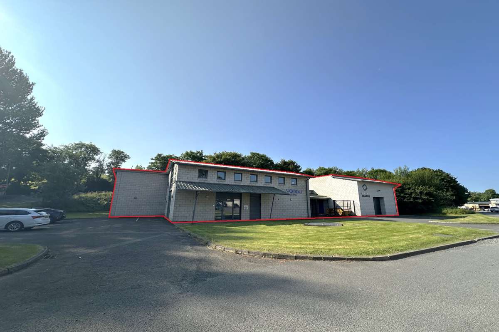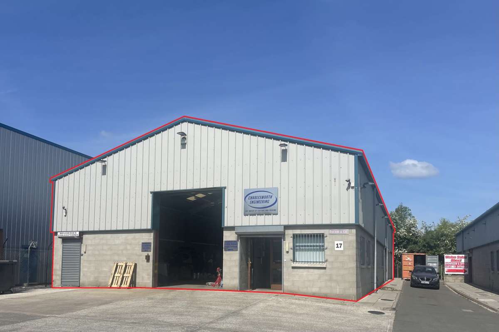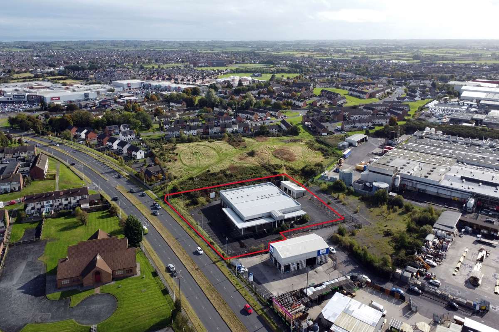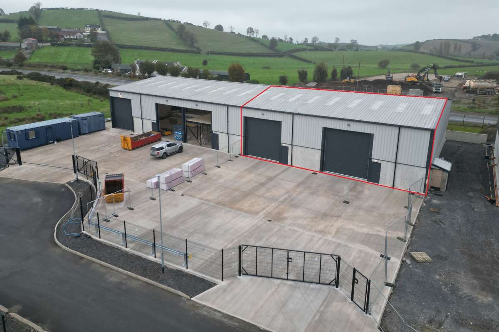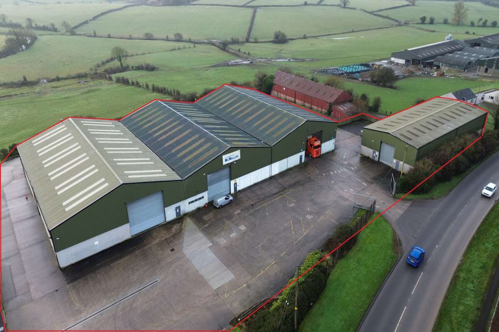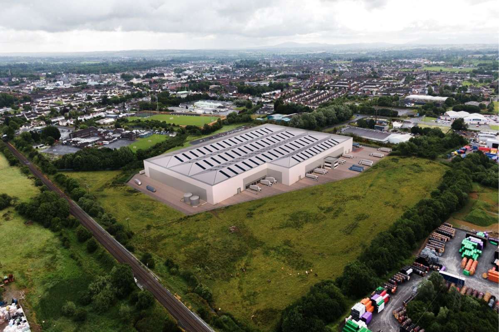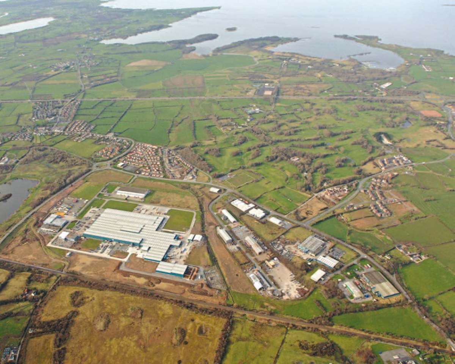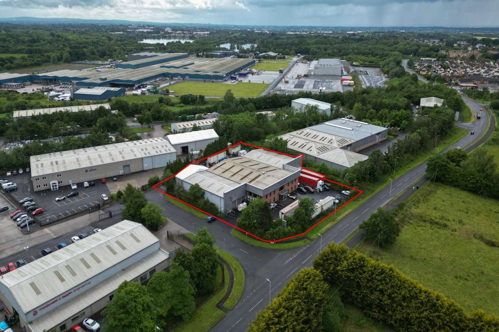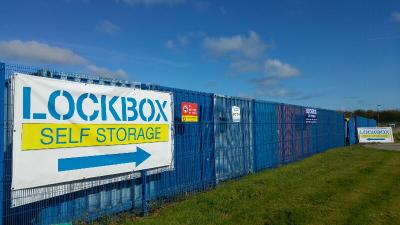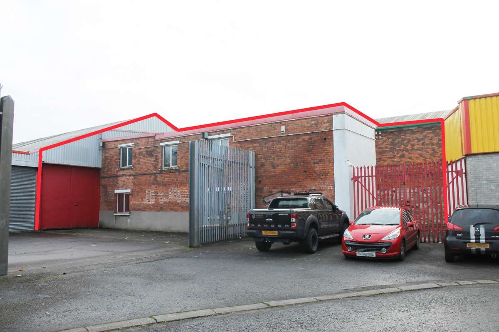
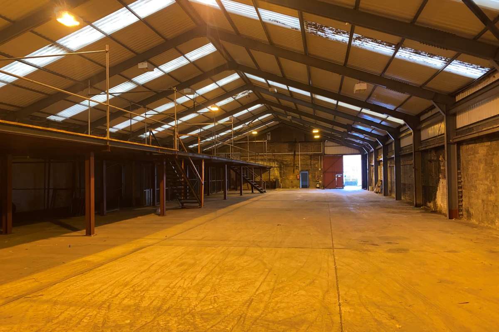






Industrial Unit
Industrial Unit To Let Belfast
PROPERTY ID: 100081
PROPERTY TYPE
Industrial Unit
STATUS
Available
SIZE
13,374 sq.ft
Property Details
Warehouse
Concrete Warehouse Floor;
Halogen Spot Lighting;
Profile Metal Cladding To The Walls And Roof;
Steel Mezzanine Floor;
Eaves Height - 4.30m;
Apex Height - 7.49m;
3.95m High Electric Roller Shutter Door;
3.86m Wide Electric Roller Shutter Door;
Palisade Security Fencing;
Tarmacadum Loading Apron.
Office
Brickwork Construction;
Carpeted Flooring;
Fluorescent Strip Lighting;
Gas Fired Central Heating;
Separate Parking Area;
Pvc Windows;
Accommodation Over Ground And First
Floors.
Concrete Warehouse Floor;
Halogen Spot Lighting;
Profile Metal Cladding To The Walls And Roof;
Steel Mezzanine Floor;
Eaves Height - 4.30m;
Apex Height - 7.49m;
3.95m High Electric Roller Shutter Door;
3.86m Wide Electric Roller Shutter Door;
Palisade Security Fencing;
Tarmacadum Loading Apron.
Office
Brickwork Construction;
Carpeted Flooring;
Fluorescent Strip Lighting;
Gas Fired Central Heating;
Separate Parking Area;
Pvc Windows;
Accommodation Over Ground And First
Floors.
About the Agent
LSH-Belfast
See Agent's Other PropertiesIndustrial Unit
£35,000 / pa
£2,917 / month
40 Ravenhill Road, Belfast, BT6 8EB
Industrial Unit -
Available
13,374 sq ft
1,242 sqm
Show phone number

