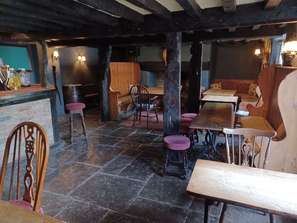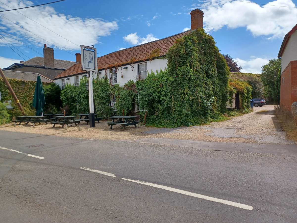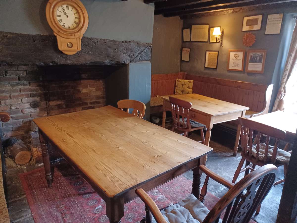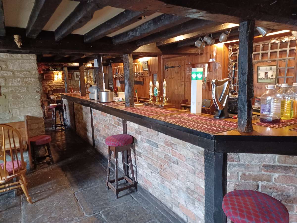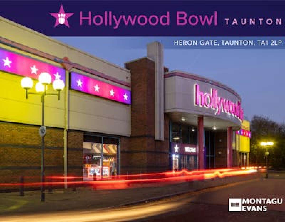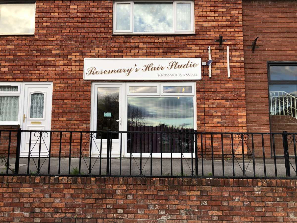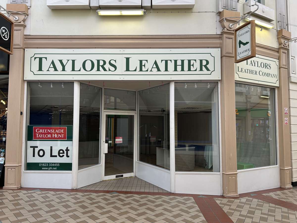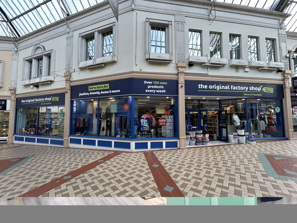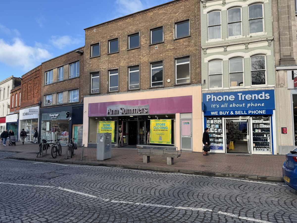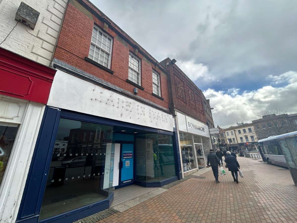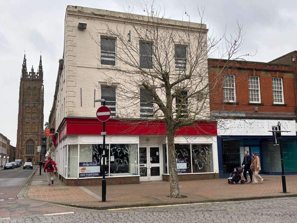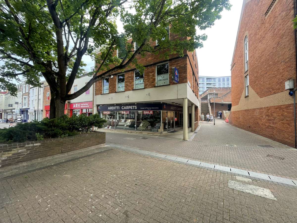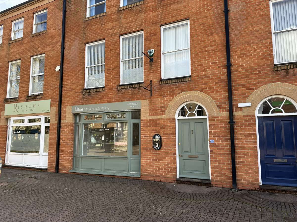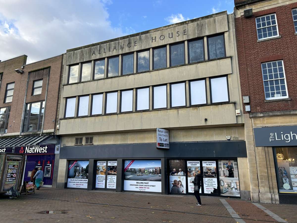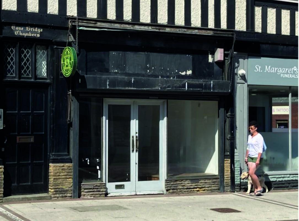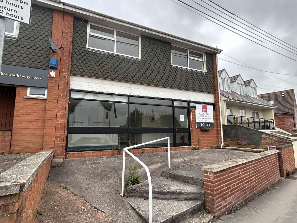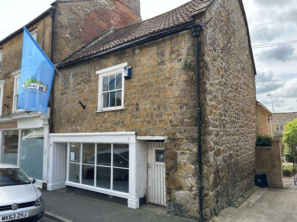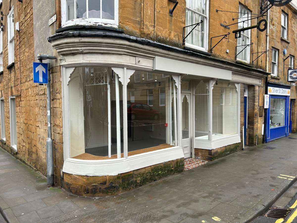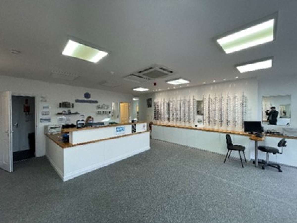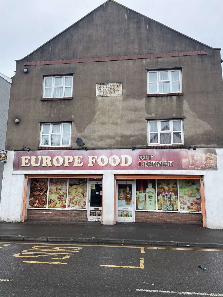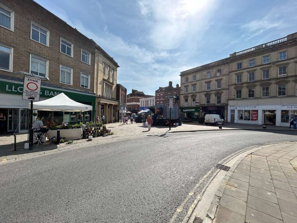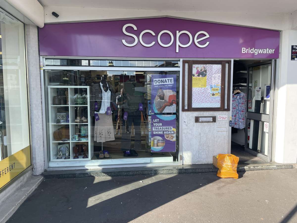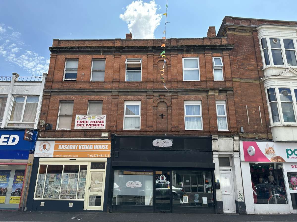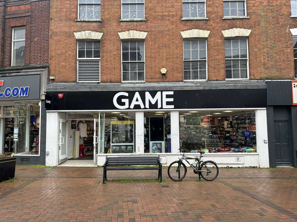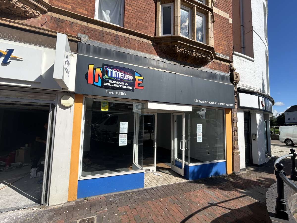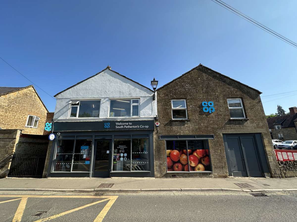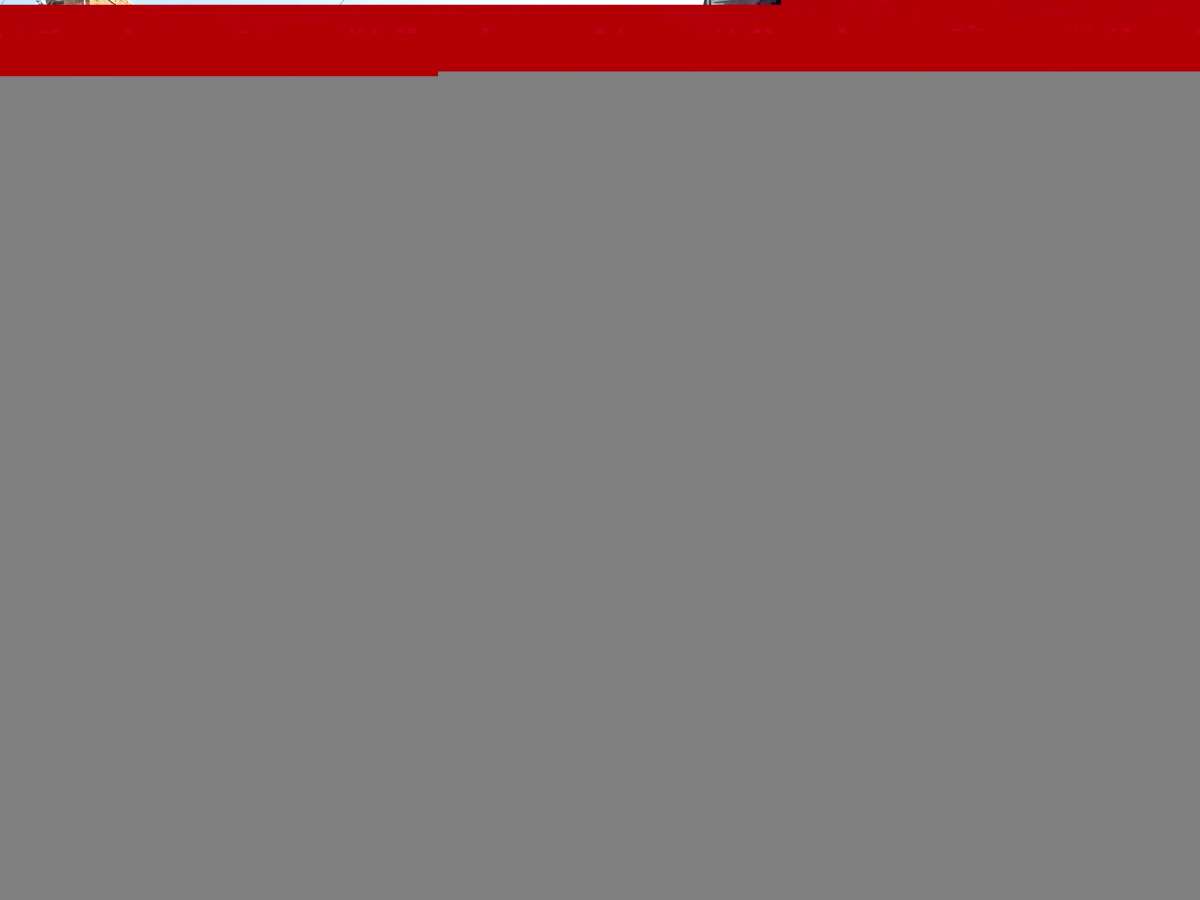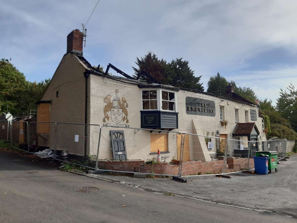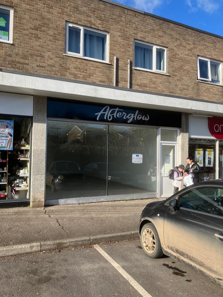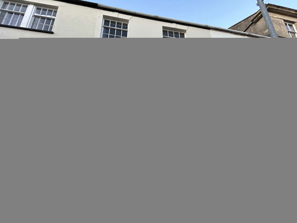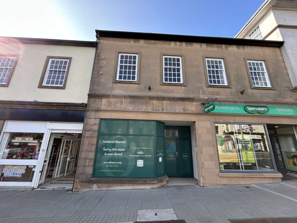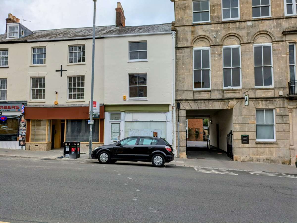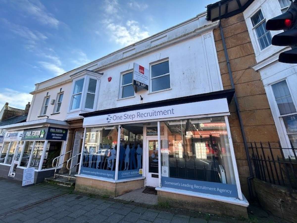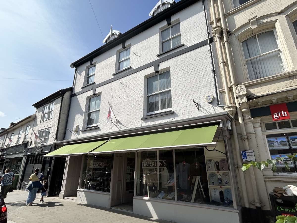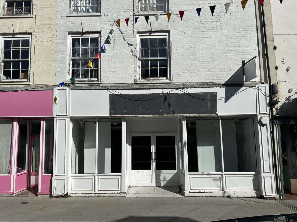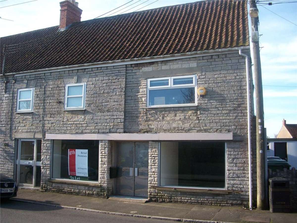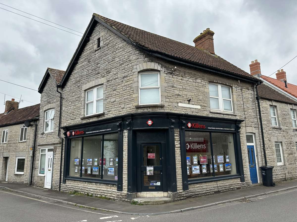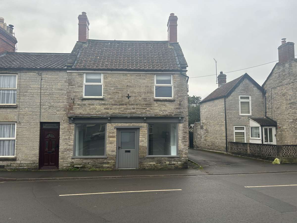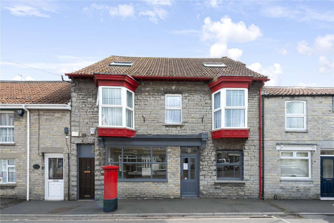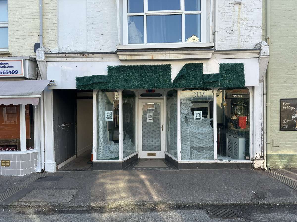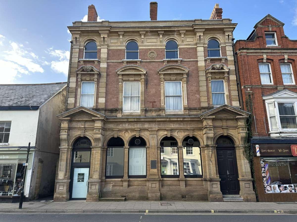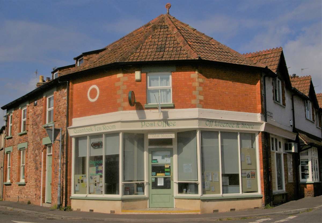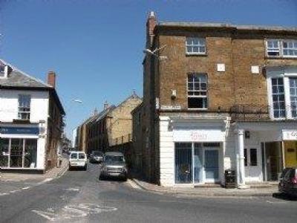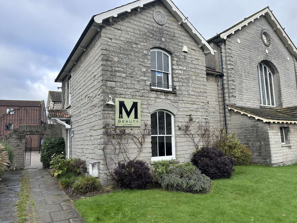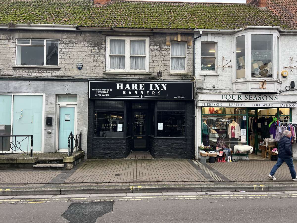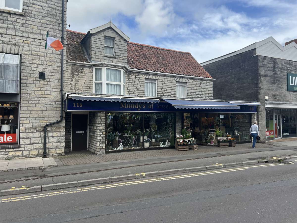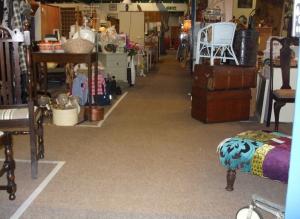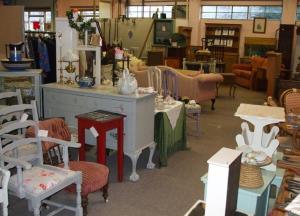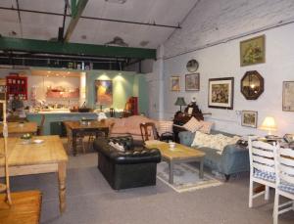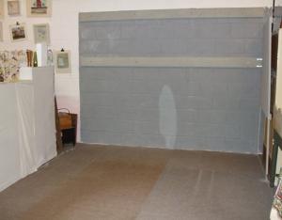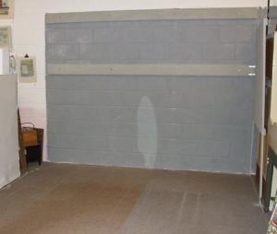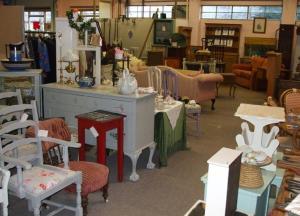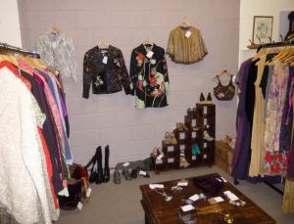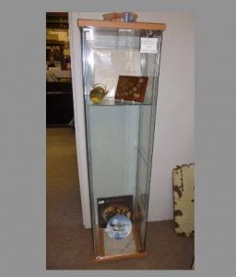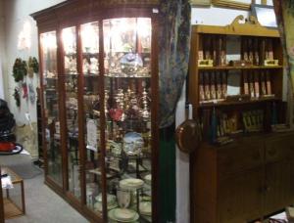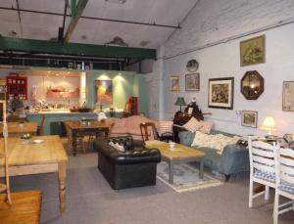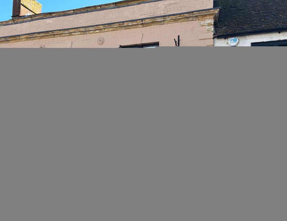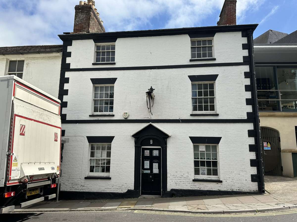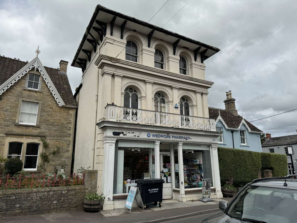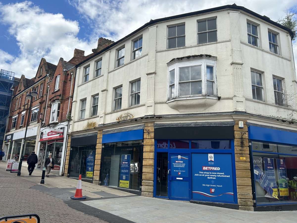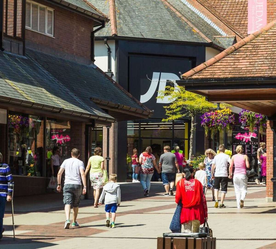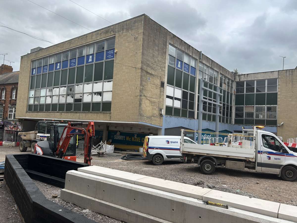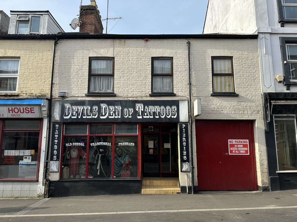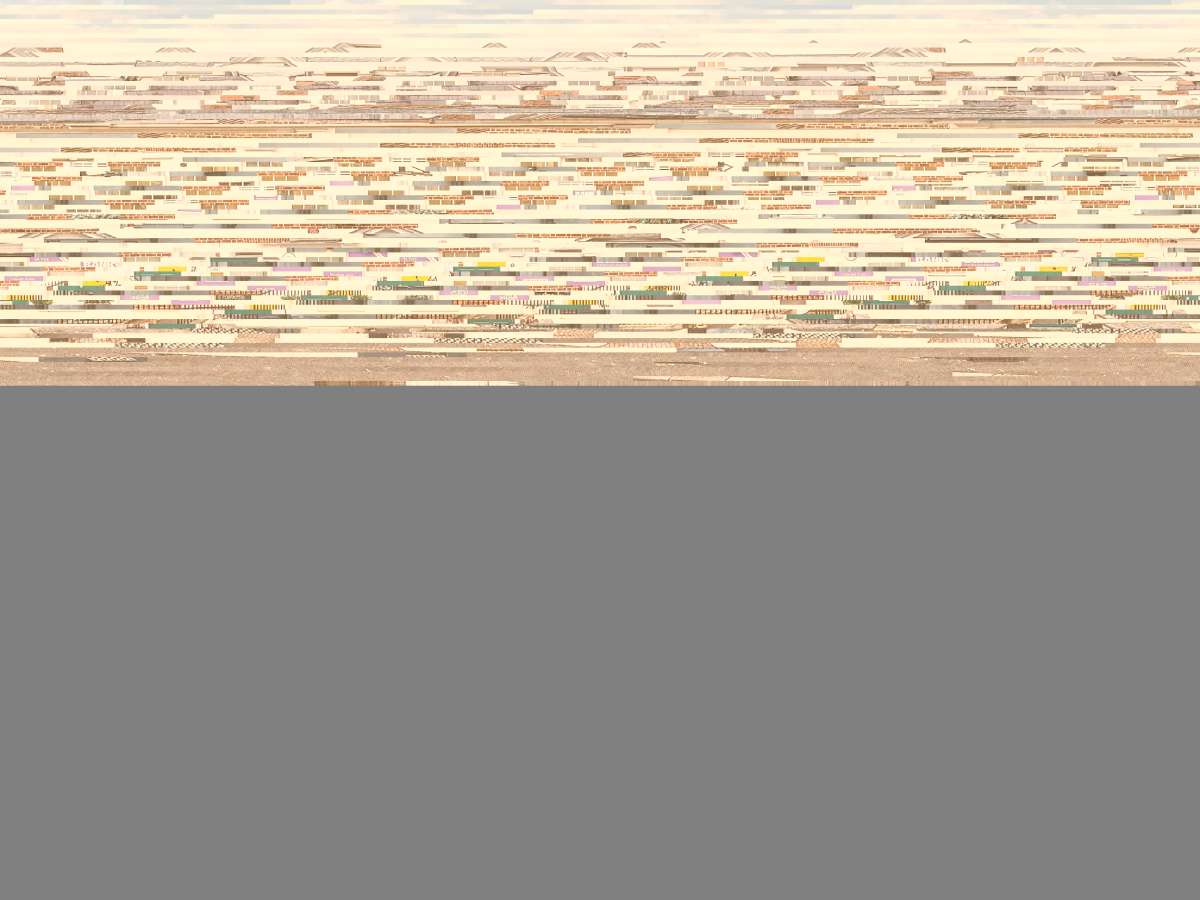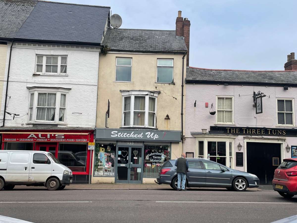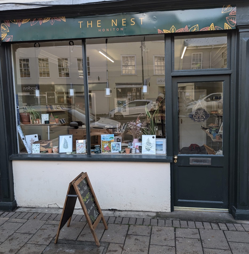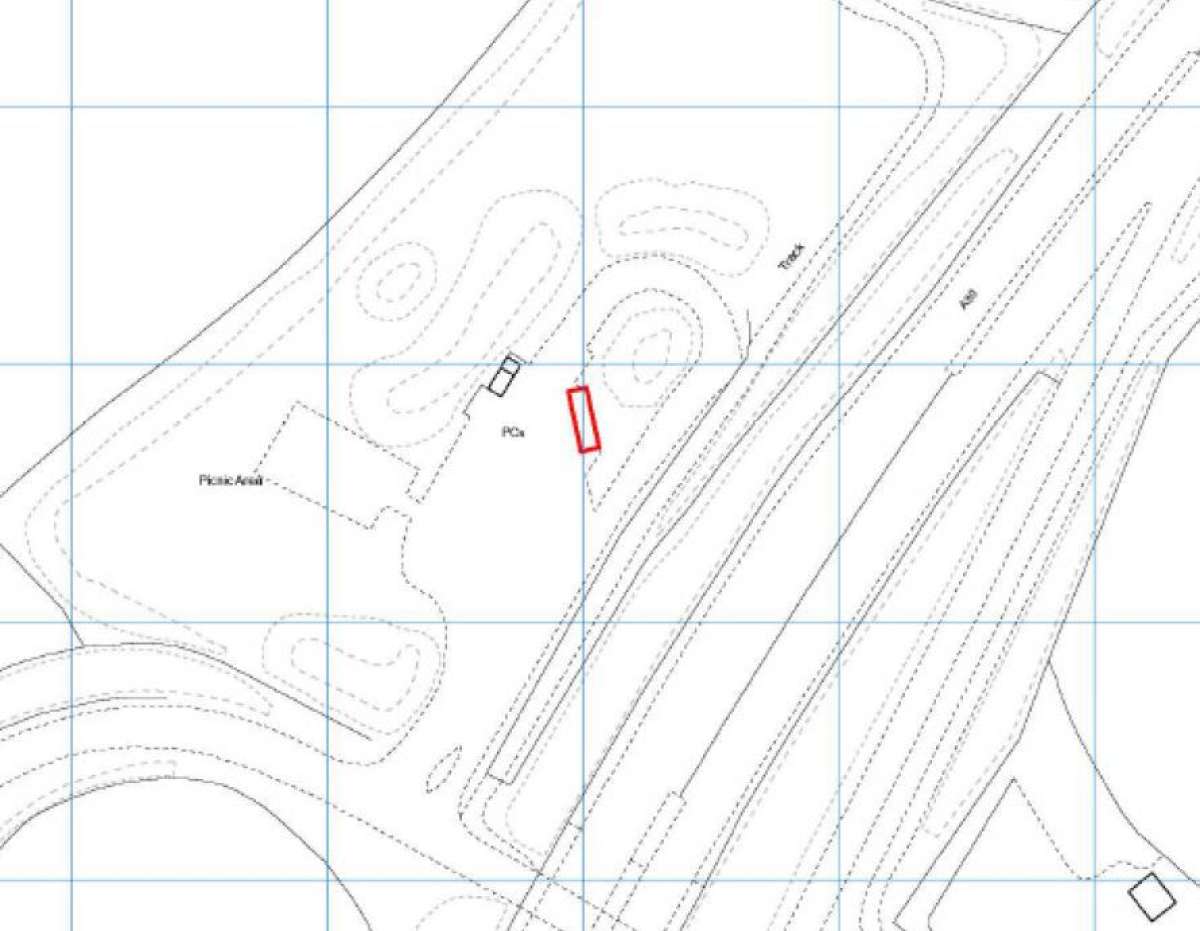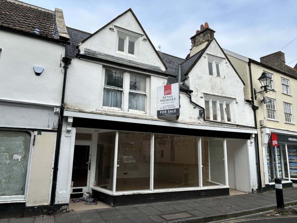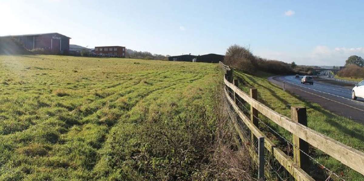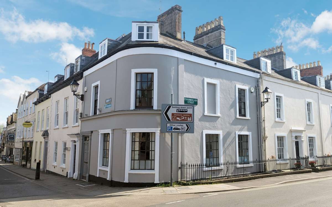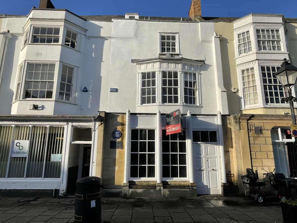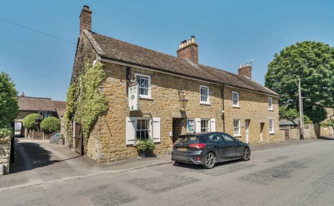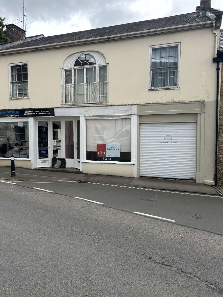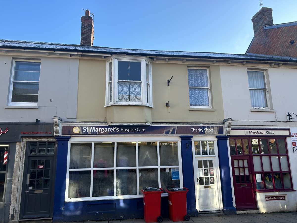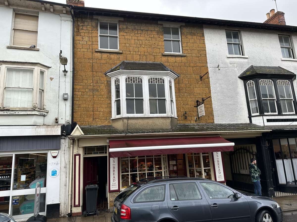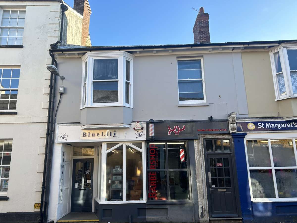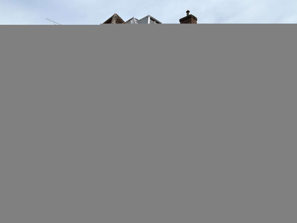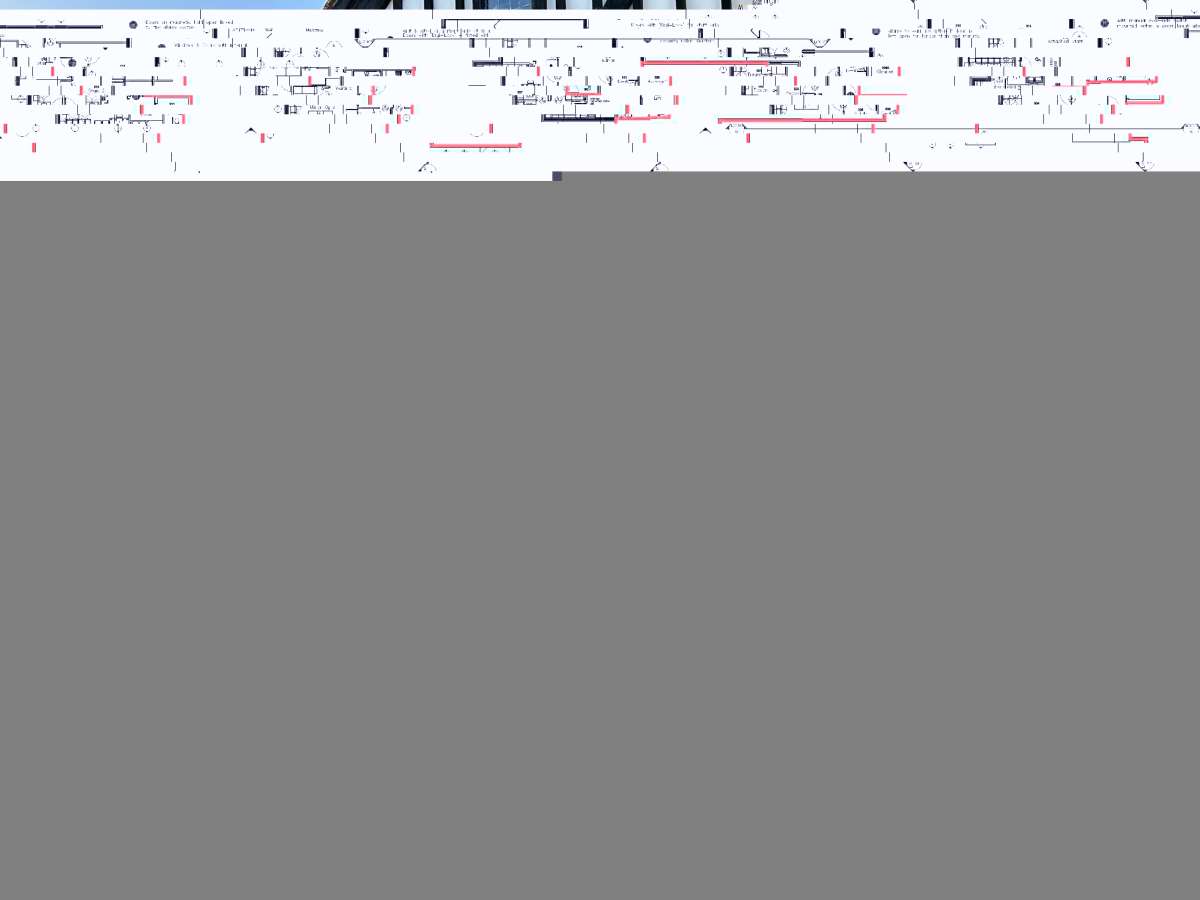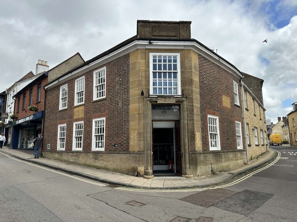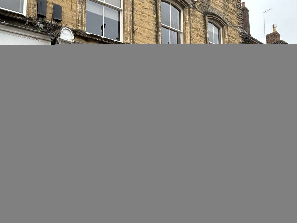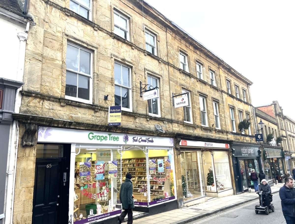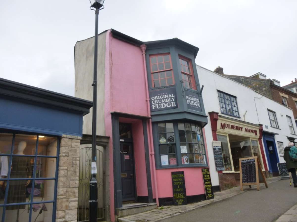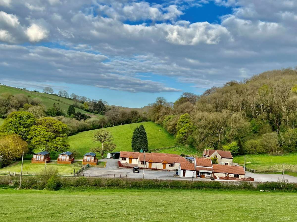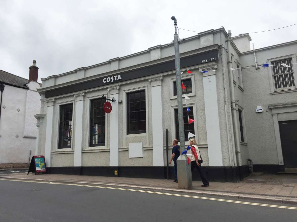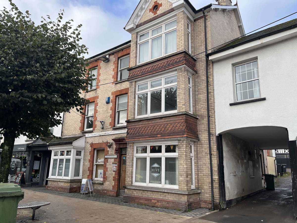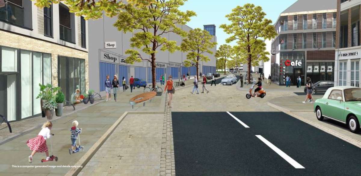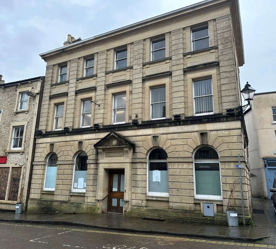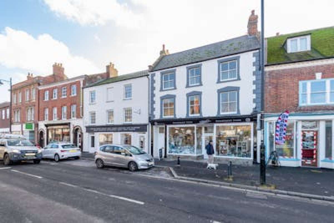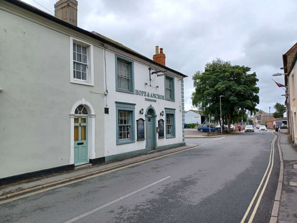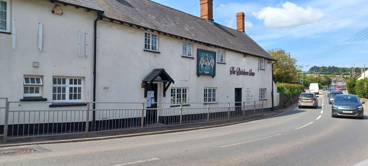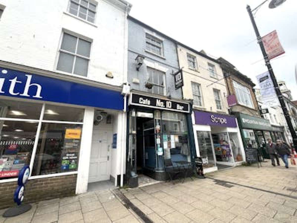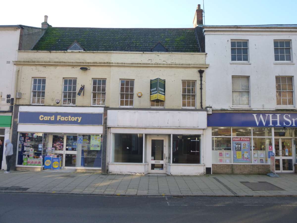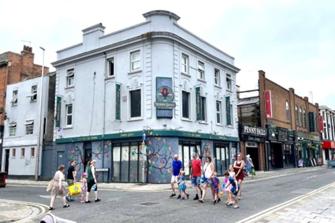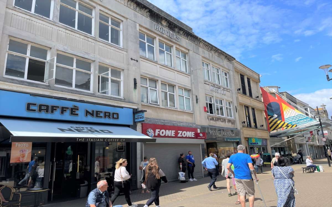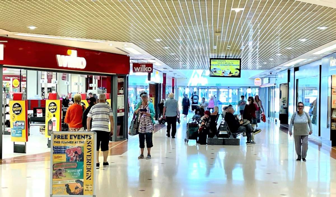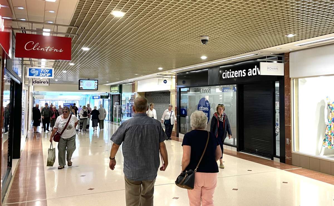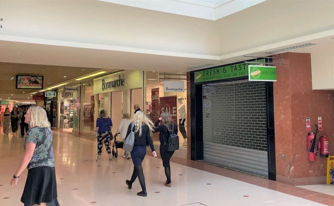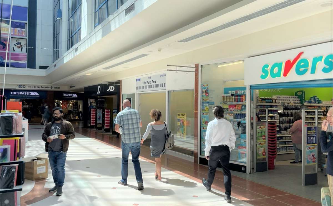Retail/Shop For Sale Taunton
PROPERTY ID: 129581
PROPERTY TYPE
Retail/Shop
STATUS
Available
SIZE
16,118 sq.ft
Key Features
Property Details
North Curry is a popular village and parish approximately 5 miles from Taunton. With a last reported population (2021) of 1,600 this includes a number of surrounding hamlets. The Bird in Hand is the only pub in the village, where there is also a post office and store, primary school and health centre.
The Bird In Hand Is A Traditional Two Storey Public House, Understood To Have Originally Been A Cider House From At Least The Mid 19th Century, Although Some Parts Are Reported To Predate This. It Has Been Extended In Recent Times And Provides For A Charming Village Inn With Public Bar And Separate Restaurant. Currently Closed The Property Is Available For Sale With The Trade Inventory As The Owner Looks To Retire After 24 Years Ownership. With A Central Position In A Popular Village On The Somerset Levels The Plot Extends To 0.37 Acres And (subject To Planning Consent), Opportunity Exists To Develop Currently Redundant Outbuildings To The Rear For Letting Rooms And Ancillary Accommodation. Location North Curry Is A Popular Village And Parish Approximately 5 Miles From Taunton. With A Last Reported Population (2021) Of 1,600 This Includes A Number Of Surrounding Hamlets. The Bird In Hand Is The Only Pub In The Village, Where There Is Also A Post Office And Store, Primary School And Health Centre. Accommodation All Areas Are Approximate And Measured In Accordance With The Rics Property Measurement (2nd Edition). Central Entrance Door To Front Leading Into Open Plan Public Bar (16.3m X 5.6m Plus 4.4m X 1.7m) Having Flagstone Style Flooring, Part Exposed Stone And Wooden Beams. Brick Built Long Bar Servery With Wood Top Having Beer Cellar To Rear (5.2m X 2.3m). Space For 44 Covers. Feature Fireplaces To Either End. Side Access Door, Gents Wcs. Walk Way To Rear With Service Station, Ladies Wcs And Access To First Floor Accommodation. Dining Room (10.3m X 4m) With Double Access Doors To Rear. Flagstone Style Flooring, Part Exposed Stone And Exposed Wooden Beams. Space For 28 Covers. Access To Kitchen (5.9m X 5.3m) With Commercial Extraction And Equipment (not Tested). Rear Delivery Door. Walkin Chiller. The First Floor Provides For Self Contained Accommodation With Open Plan Lounge (5.4m X 3.9m) And Adjoining Kitchen (5.5m X 1.8m) With Door To Flat Roof At Rear. Doors Off To: Bedroom (5.1m X 3.1m), Bedroom (3.8m X 3.4m), Bedroom (4.8m X 4m) And Bathroom. External Details There Is Space For Bench Seating At The Front Of The Venue And Again Immediately To The Rear. Car Park (14). Redundant Stone Barn (not Internally Inspected) And Double Car Port/barn. The Plot Is Roughly Rectangular And Approximately 0.37 Acres. Additional Garden To Rear Of Car Park. Planning Sui Generis For Oub Use. Rent / Price Available Freehold With Vacant Possession. Guide Price £345,000. All Proposals Must Be Accompanied With Proof Of Funds, Purchaser Id And Solicitor Details. Business Rates From The Valuation Office Agency Website (www.voa.gov.uk) We Understand That The Current Rateable Value Is £8,800, For Which There Is Small Business Rates Relief. Council Tax Band A. Services We Understand That Mains Electricity, Water And Drainage Are Connected To The Property However These Services Have Not Been Tested By The Agents. Interested Parties Should Make Their Own Enquiries. Epc Requested Legal Fees Each Party To Be Responsible For Their Own Legal Fees In Relation To This Transaction. Vat All Figures Quoted Are Exclusive Of Vat If Applicable.







