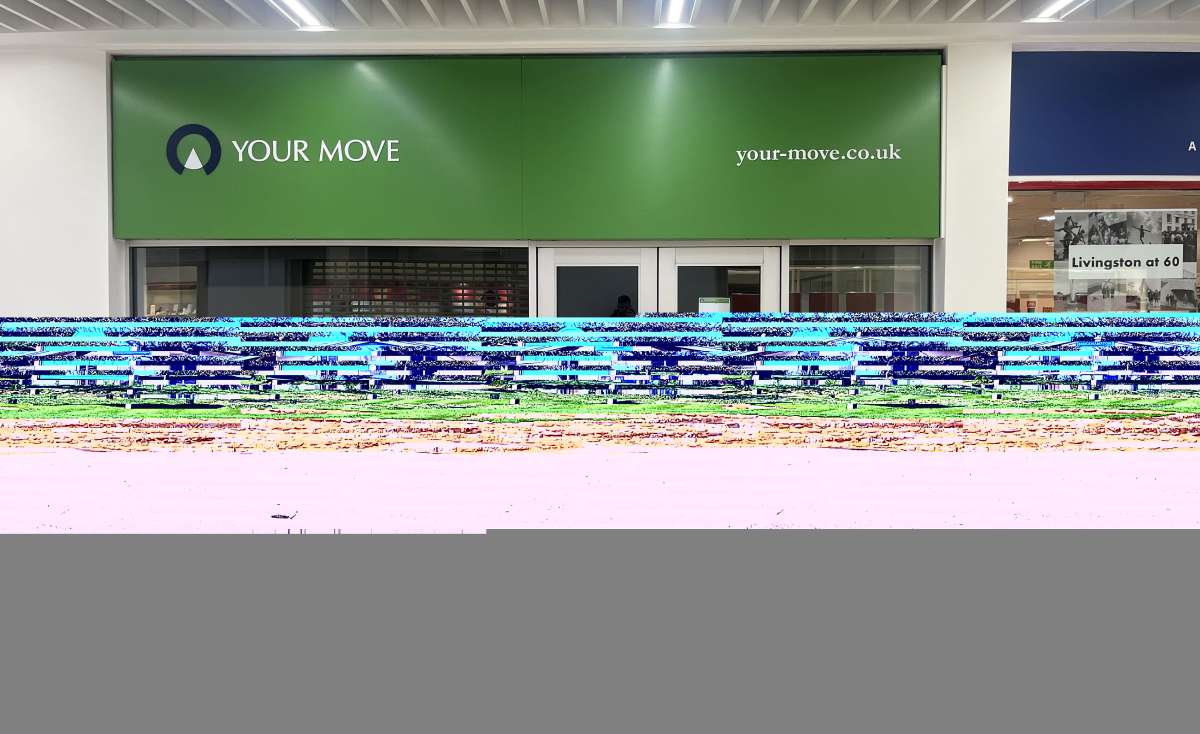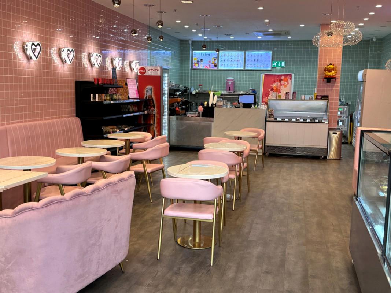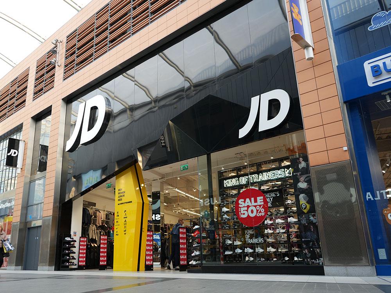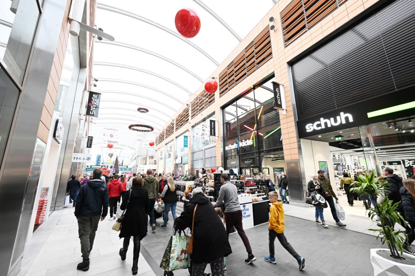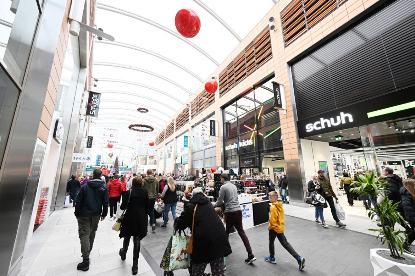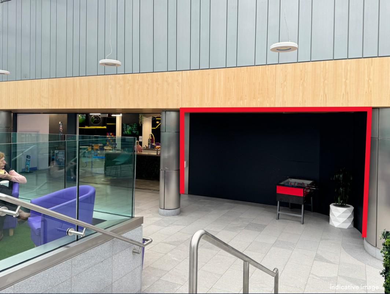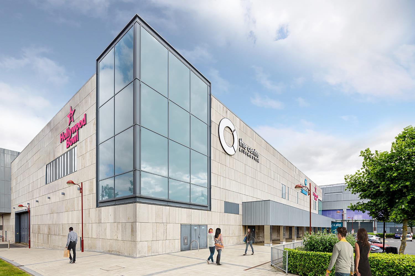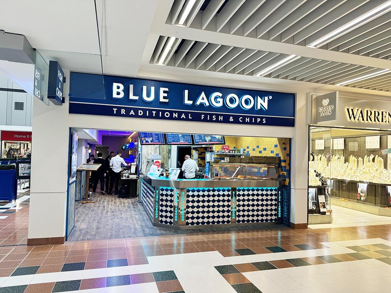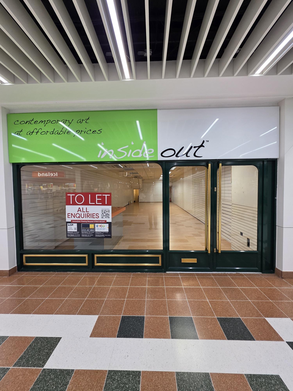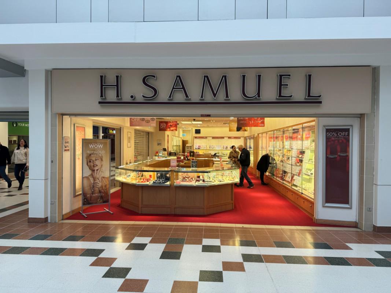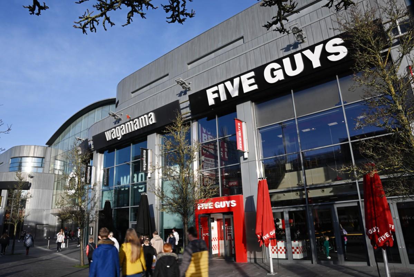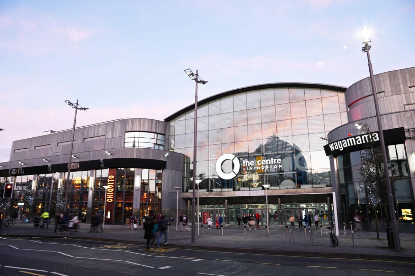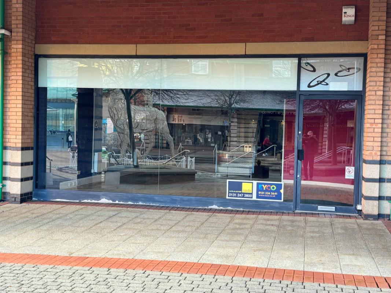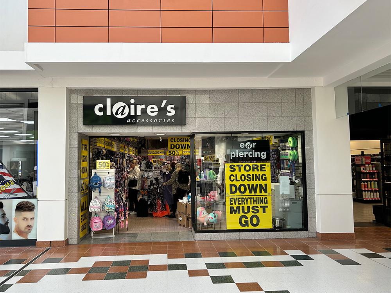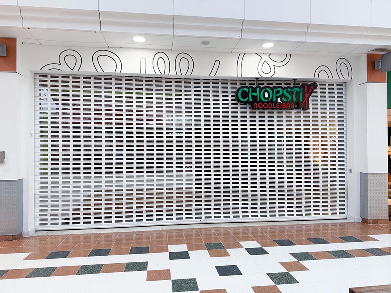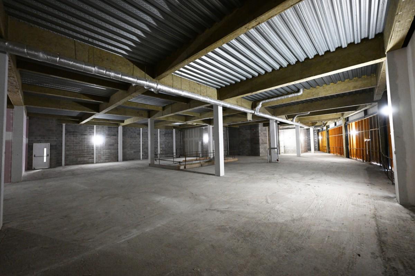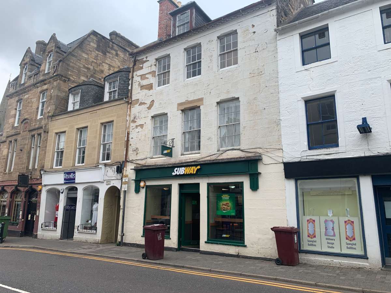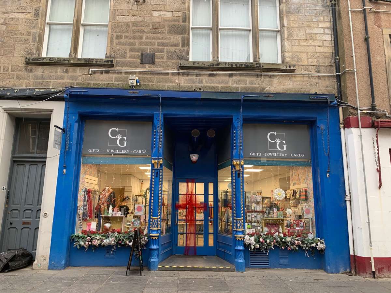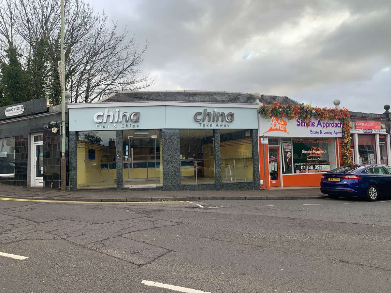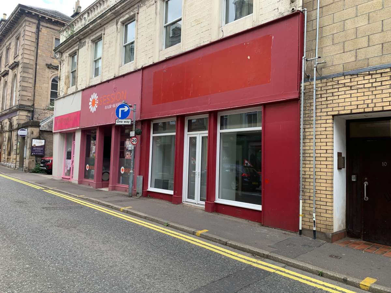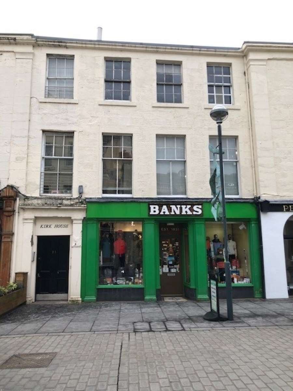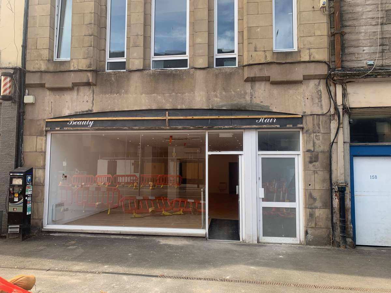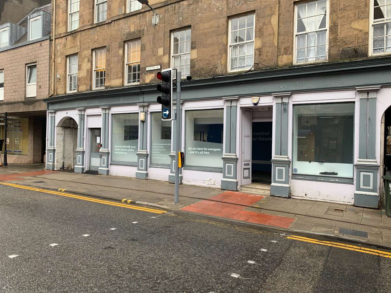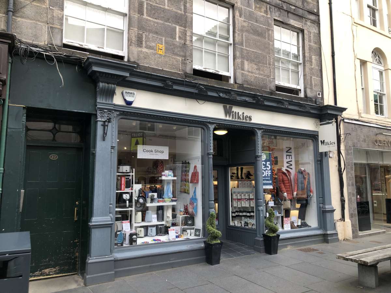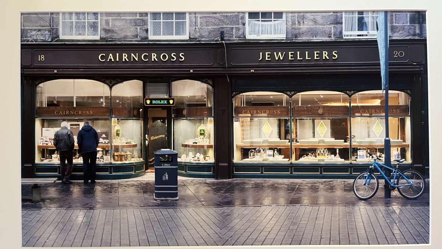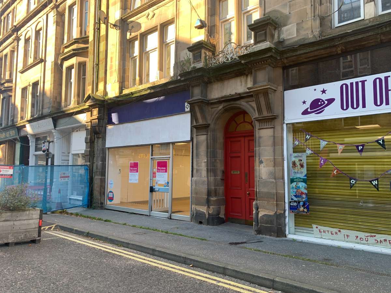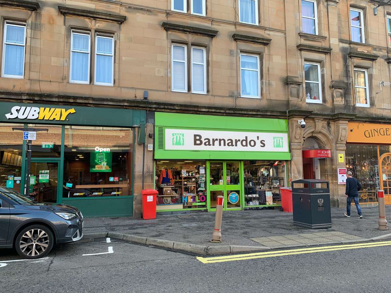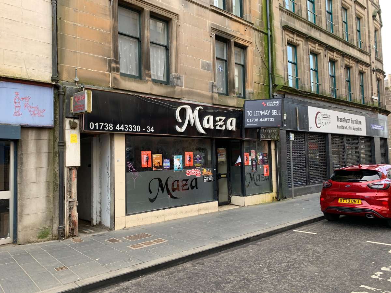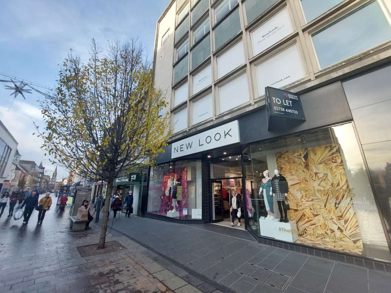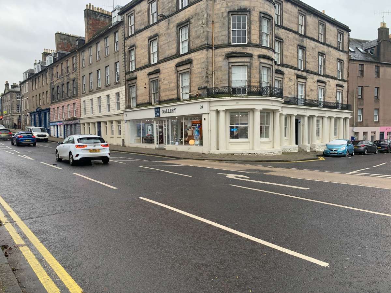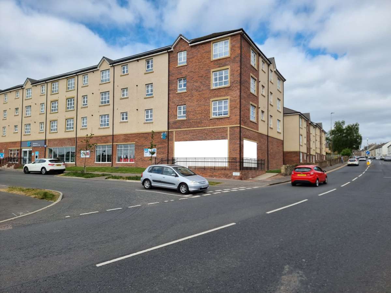







Retail/Shop To Let Edinburgh
PROPERTY ID: 118514
PROPERTY TYPE
Retail/Shop
STATUS
Under Offer
SIZE
1,140 sq.ft
Key Features
Property Details
The subjects lie within the Gilmerton suburb of Edinburgh, approximately 4 miles to the Southeast of the City Centre. More specifically Carter Mews forms part of the Miller Homes residential development being part of the Gilmerton Road South Masterplan, a large 37 acre site which is being developed out by various House builders including Barratt, Bellway, Persimmon and Miller.
The unit benefits from excellent amenities and transport links including the 3 & 29 bus routes, connecting to Edinburgh City Centre. The city of Edinburgh Bypass is also around half a mile south and provides direct access around Edinburgh and the Lothians.
The adjacent occupier is Co-Op with the next local retail units being located to the other end of Drum Street meaning it is a good opportunity to service the local community.
The approximate location can be seen on the appended map
The Subjects Comprise A Ground Floor Corner Retail Unit Forming Part Of A Larger 4 Storey Brick Built 'new Build 'property Surmounted By A Pitched And Tile Roof. The Property Benefits From A Return Frontage With The Main Frontage And Entrance On Carter Mews Whilst Also Benefitting From Display Windows On The Main Thoroughfare Drum Street. Access Is Taken Via A Glazed Pedestrian Entrance Door To The Left-hand Side Of Carter Mews. The Subjects Also Benefit From A Disabled Access Ramp.
Internally The Subjects Are Laid Out To Provide Open Plan Retail Accommodation Benefitting From Class 1a Consent. The Unit Shall Be Let In A Shell Condition Comprising A Concrete Floor, Plasterboard Lined Walls And The Ceiling Currently Of Concrete Bison Beams. The Subjects Also Have A 3-phase Electrical Supply To The Rear And A Water In Let For A W/c Facility.


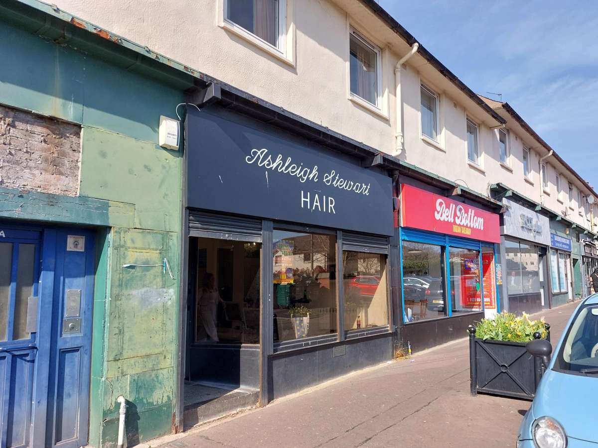

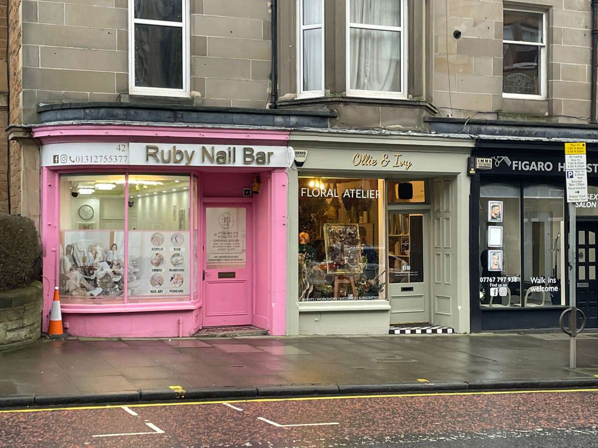
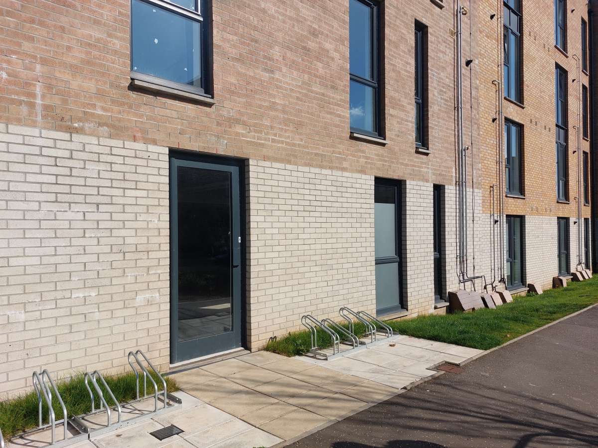
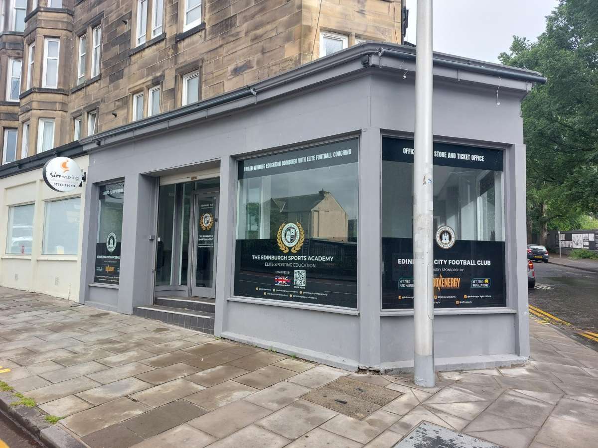
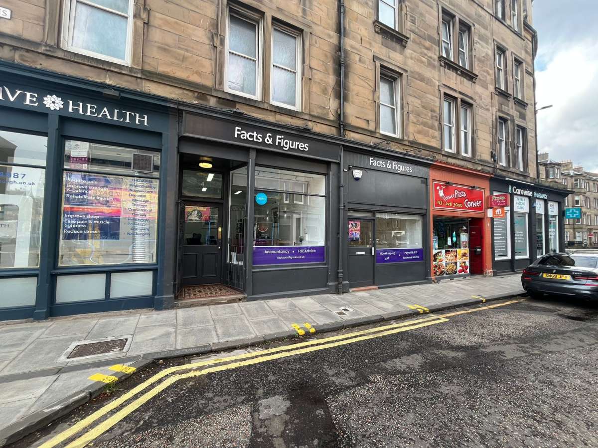


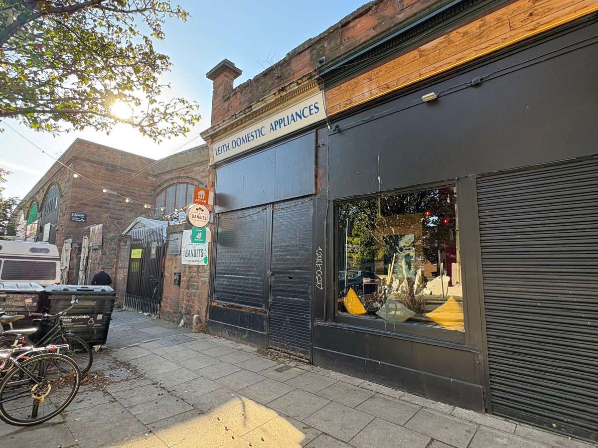
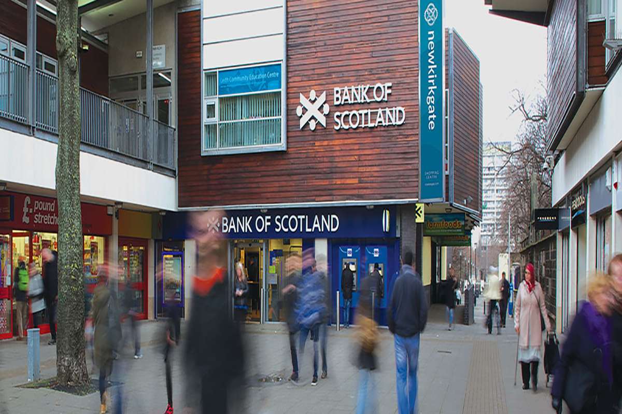
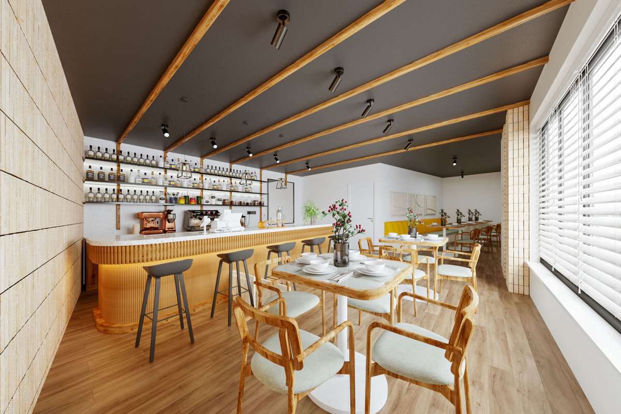
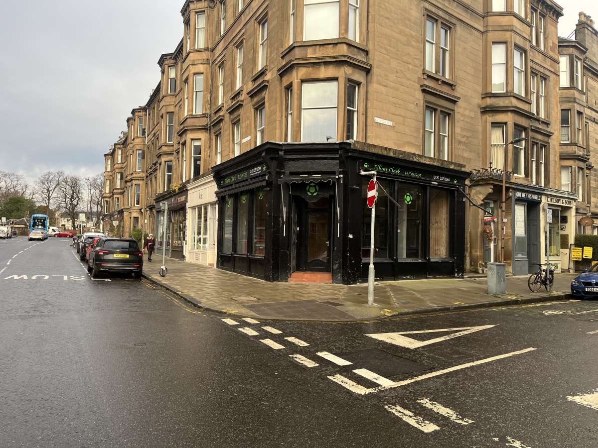
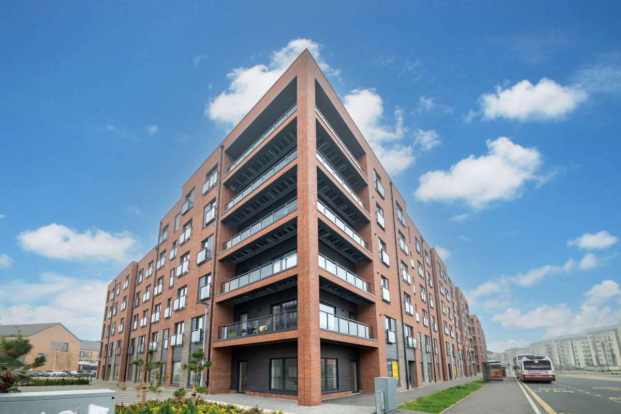
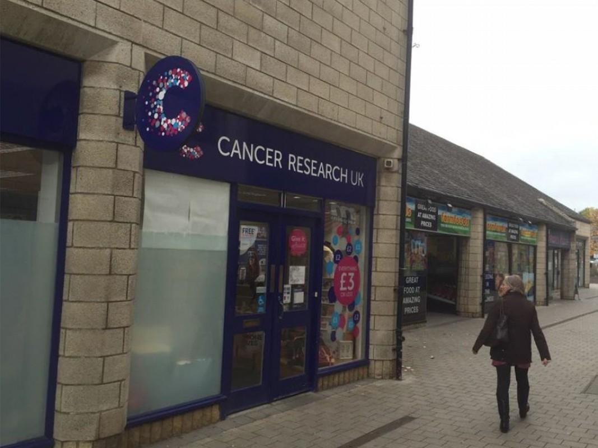

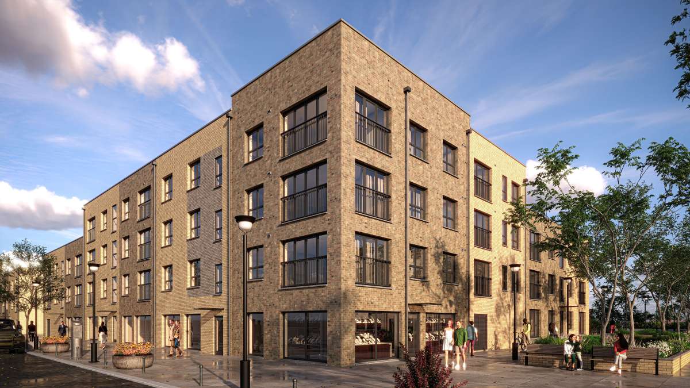
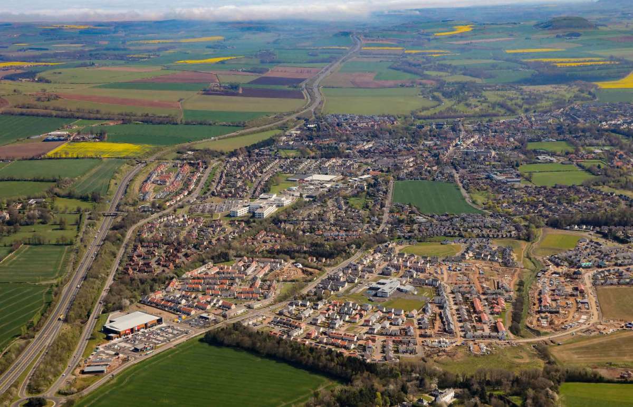
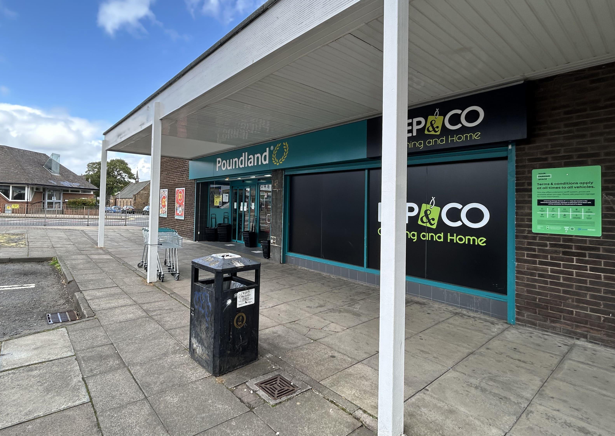.jpg)
