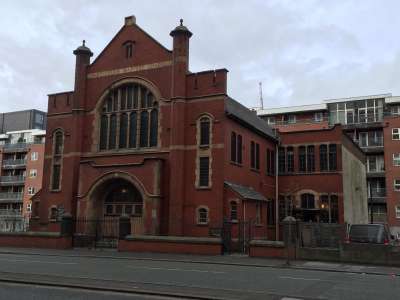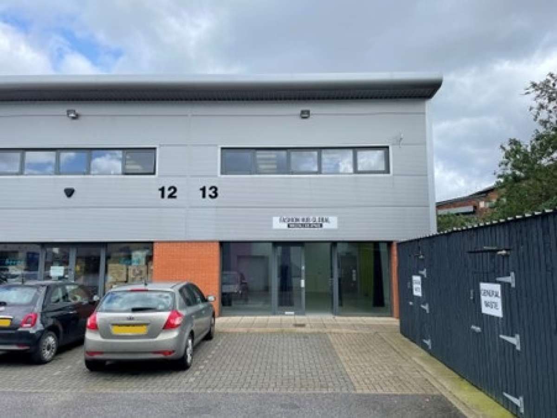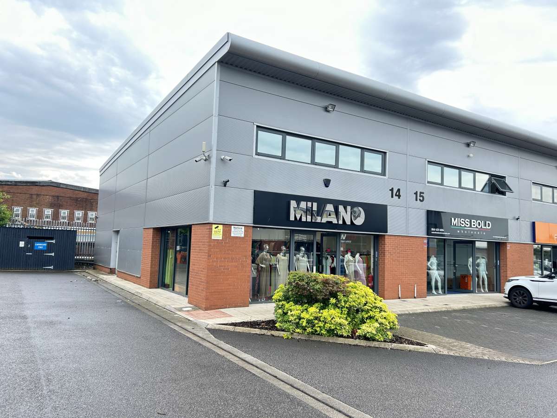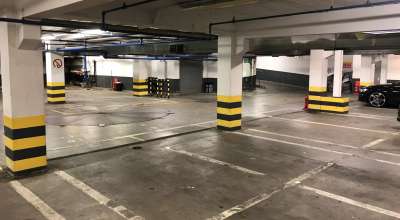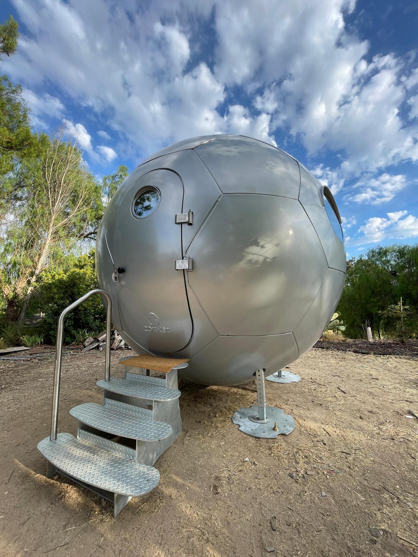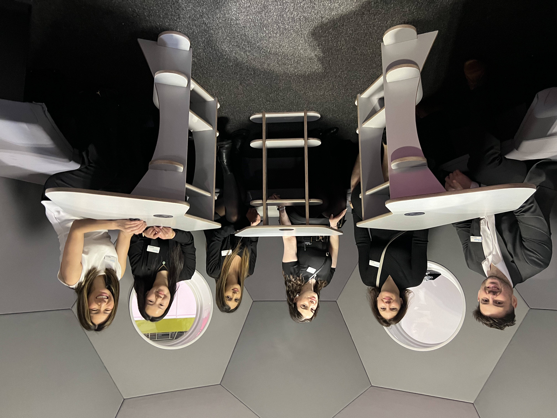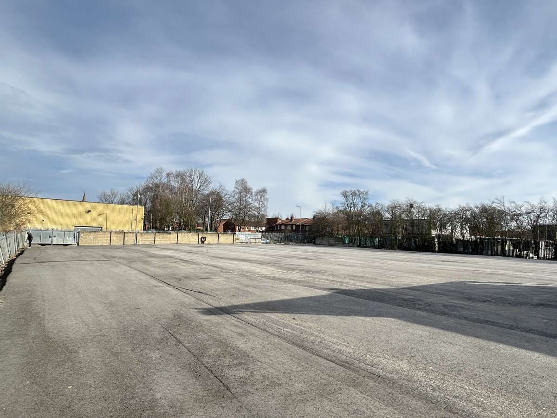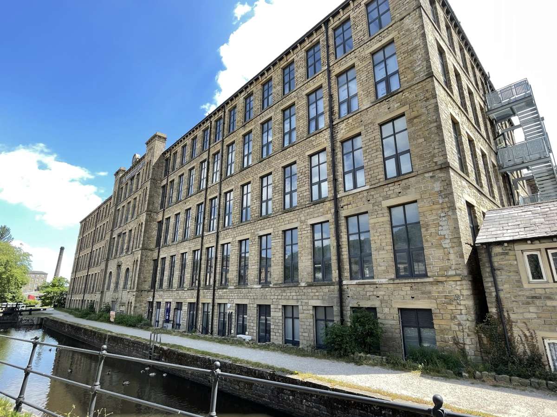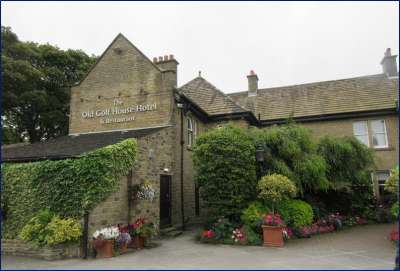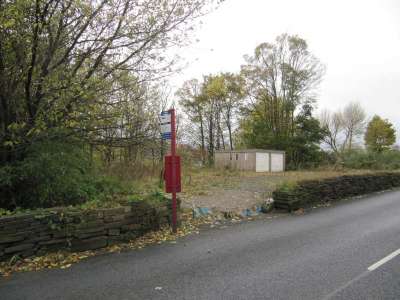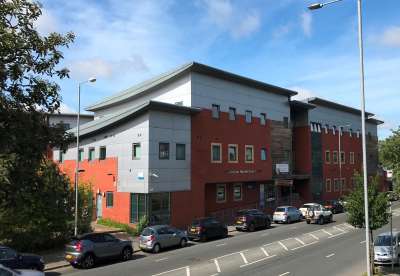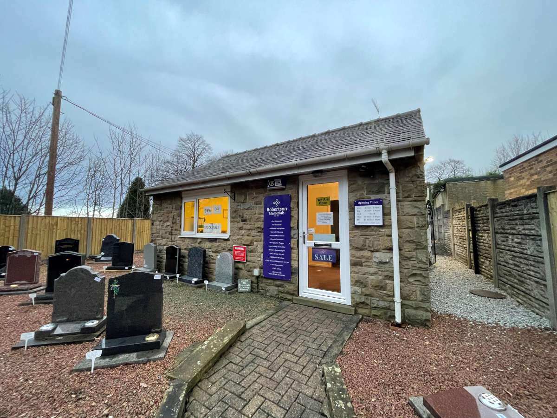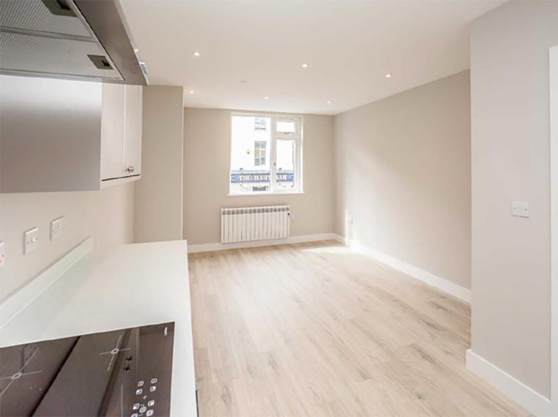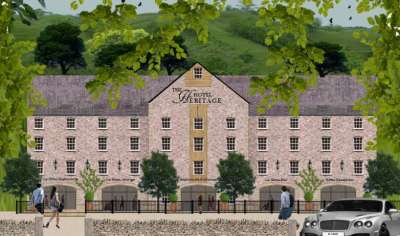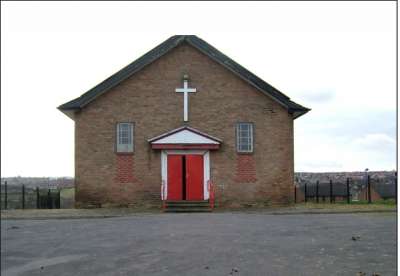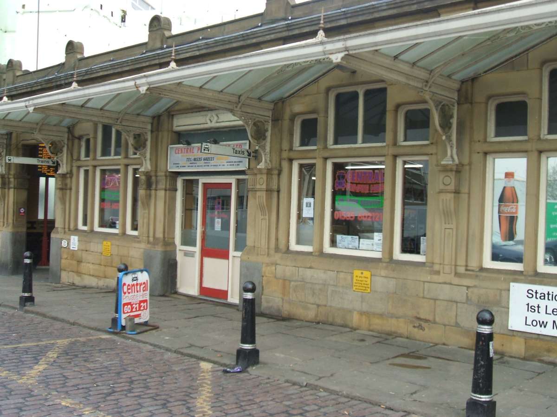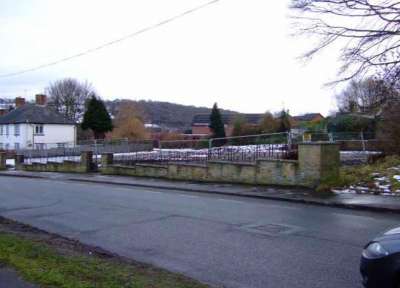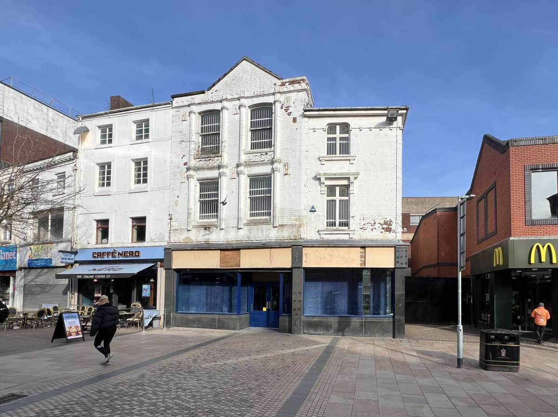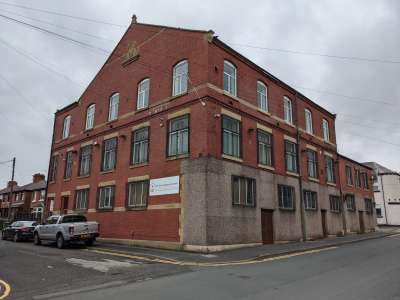
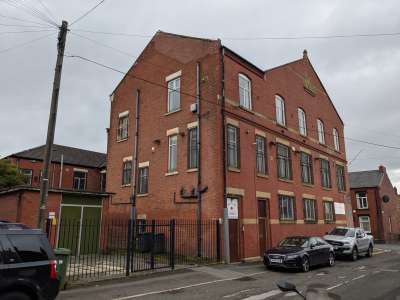
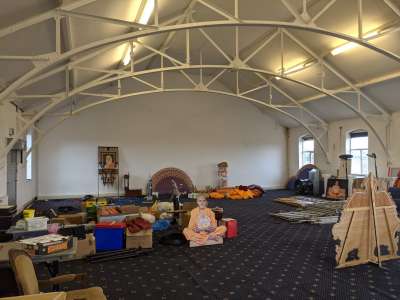
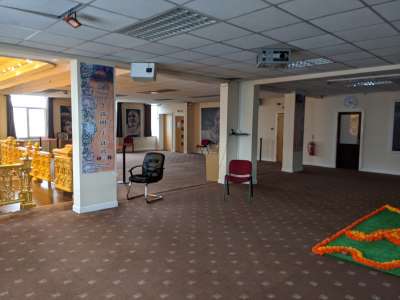




Other For Sale Ashton-under-Lyne
PROPERTY ID: 87608
PROPERTY TYPE
Other
STATUS
Available
SIZE
12,534 sq.ft
Property Details
Description A Part Two And Part Three Storey Brick Built Property Originally Constructed As A Co-operative Food Store But Now Converted To A Place Of Worship Falling Within A D1 Planning Consent. The Property Is In Good Condition And Benefits From Lift Access To First And Second Floor. The Property Also Benefits From Gas Central Heating Throughout And External Security Grills At Ground And First Floor Levels. Internally, The Property Has Been Sub Divided To Provide The Following:- Ground Floor - The Main Entrance To Leam Street Provides Access To A Hallway And Internal Staircase, Beyond Which Is A Large Carpeted Open Plan Room Leading Into A Canteen Area And Commercial Grade Kitchen. Also On The Ground Floor Is Ladies And Gents Wc's And Shower Facilities With A Number Of Additional Rooms And Further Internal Staircase To First Floor Level With Access From First Floor - A Separate Ground Floor Entrance To Leam Street Provides Access To A Large Open Plan Meeting Room And Stage Which Has Been Carpeted With A Suspended Ceiling Beyond Which Is Another Large Room And A Number Of Smaller Offices Wc,s And A Kitchen. It Also Incorporates A 1 Bed Flat Which Could Be Self-contained With Separate Access From Alexandra Street. Second Floor - Another Large Carpeted Open Plan Room With Feature Arched Truss Roof, Lift Access Together With Separate Storage Room. Basement - The Property Also Benefits From Full Height Useable Partitioned Basement Area Mainly Carpeted With Lowered Ceiling And Strip Fluorescent Lighting.


