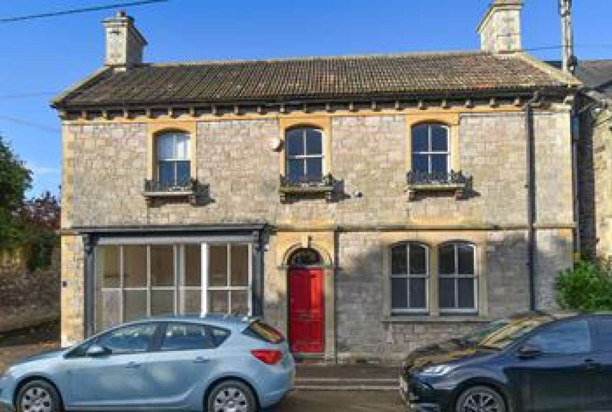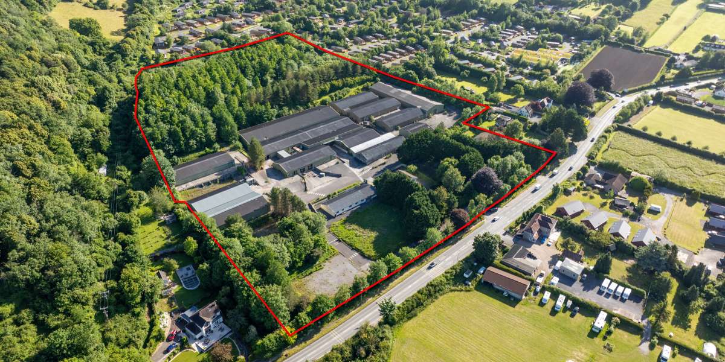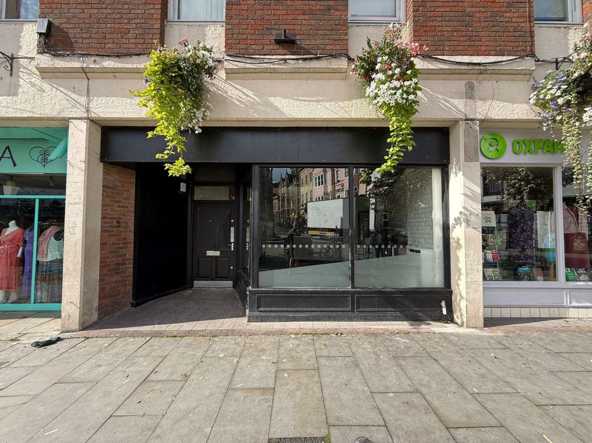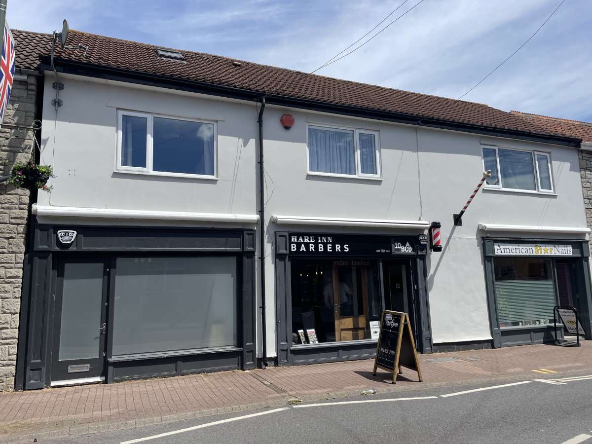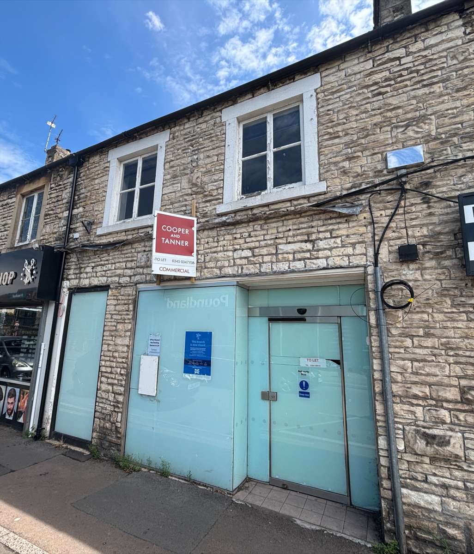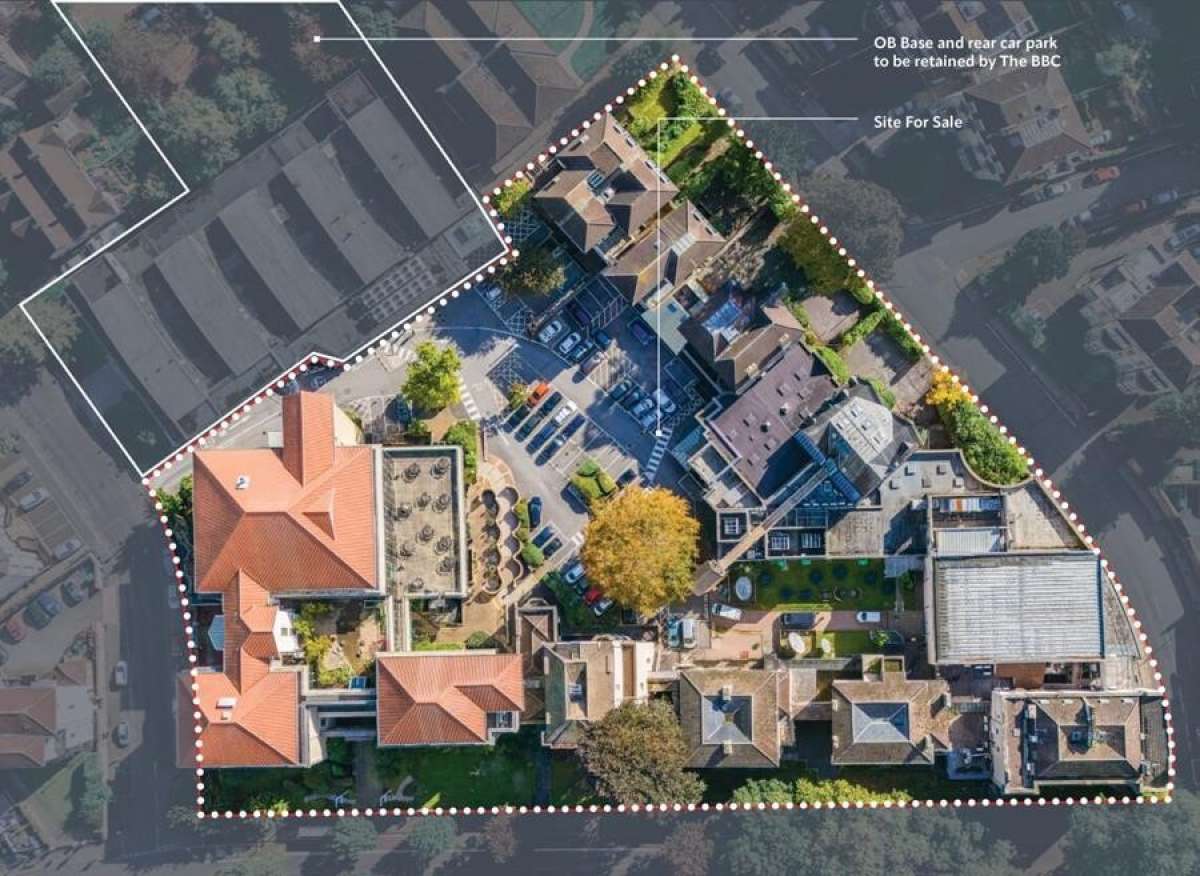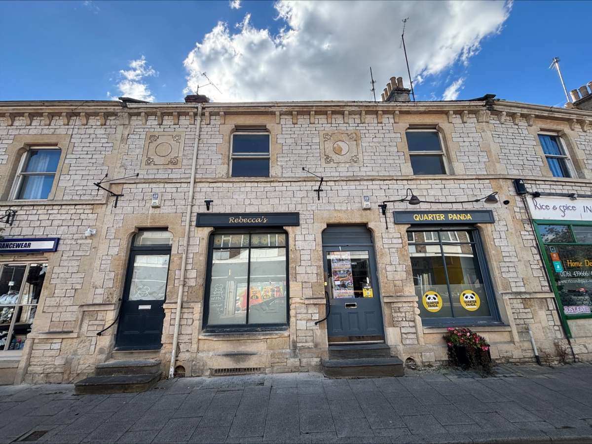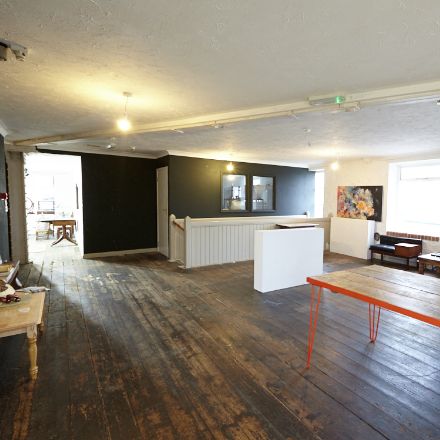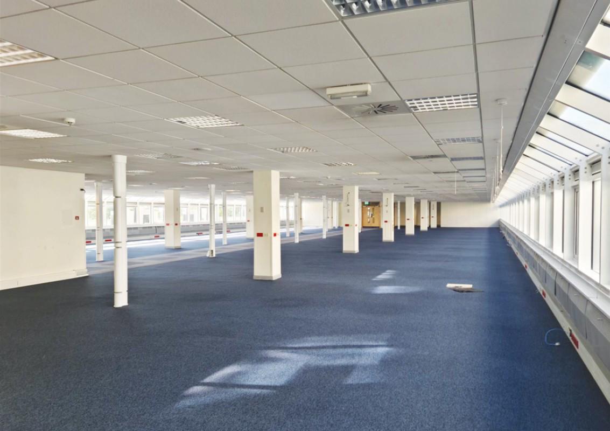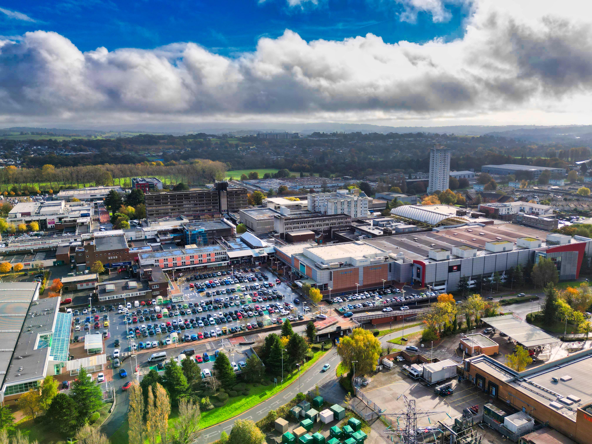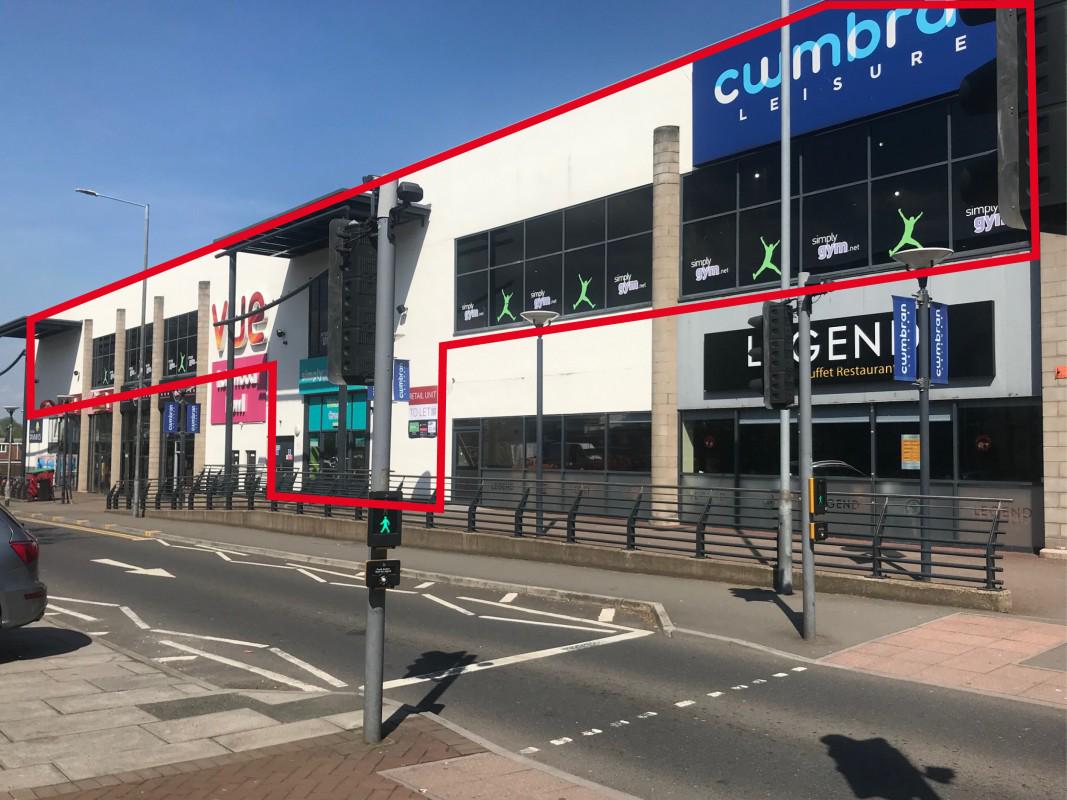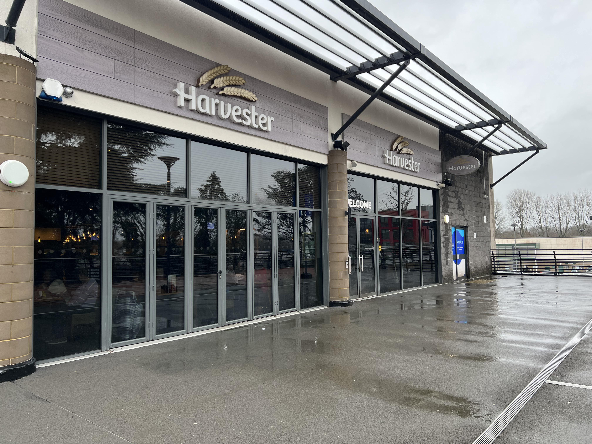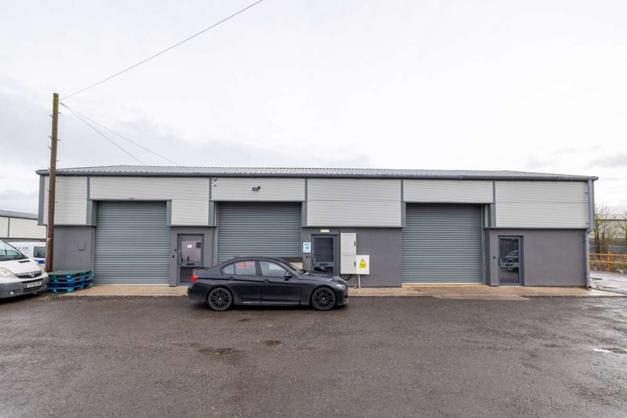
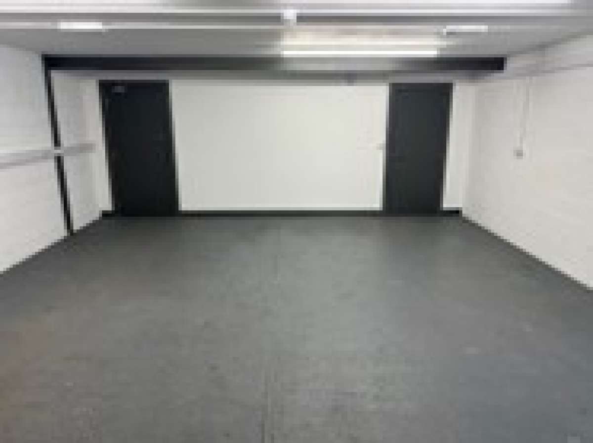
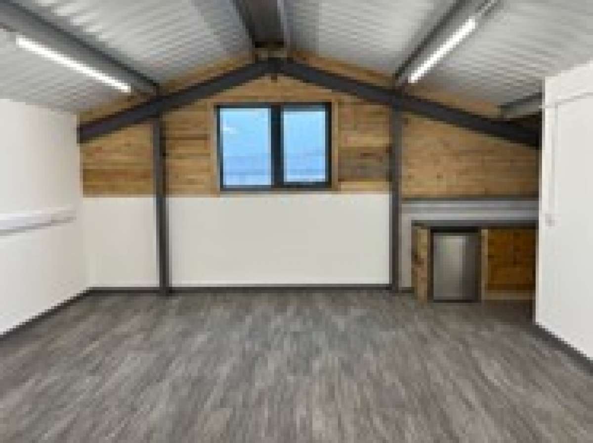
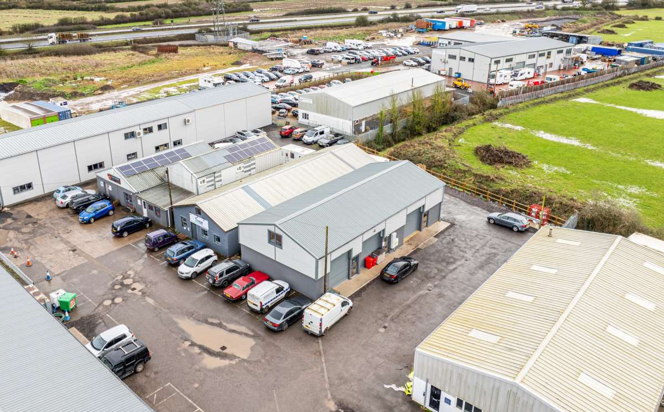




Other To Let Highbridge
PROPERTY ID: 135648
PROPERTY TYPE
Other
STATUS
Under Offer
SIZE
0 sq.ft
Key Features
Property Details
Unit 5A is an end-terrace hybrid business unit comprising ground floor warehouse / light industrial space with first floor office accommodation extending to approximately 1,000sqft GIA.
The unit was refurbished in 2022 and remains of high standard and is well presented throughout, benefitting from electric roller shutter door (3.2m wide), data trunking, fire alarm / smoke detectors and illuminators. Internal accommodation comprises as follows:
End-terrace Hybrid Business Unit Comprising Ground Floor Warehouse / Light Industrial Space With First Floor Office Accommodation Extending To Approximately 1,000sqft Gia.
The Property Is Located In A Central Position On Mill Batch Farm Industrial Estate, Which Benefits From Excellent Road Access From The A38 And Only 2.5 Miles From J22 Of The M5 Motorway. Postcode Ta9 4jn.
What3words: ///slim.beaten.gripes
The Unit Was Refurbished In 2022 And Remains Of High Standard And Is Well Presented Throughout, Benefitting From Electric Roller Shutter Door (3.2m Wide), Data Trunking, Fire Alarm / Smoke Detectors And Illuminators. Internal Accommodation Comprises As Follows:
Ground Max Dimensions Sqm / Sqft
Warehouse
Head Height Min 2.15m 7.04m X 5.87m 41.32sqm/444.77sqft
Wc 2.46m X 1.69m 4.15sqm/44.67sqft
Hallway / Stairwell 1.8m X 3.33m 5.99sqm/64.47sqft
First
Landing
Part Restricted Head Height 2.16m X 4.50m Max 7sqm/75.34sqft
Office 'l' Shape With
Kitchenette 5.26m X 6m
2.25m X 1.5m 31.56sqm/339.71sqft
3.37sqm/36.27sqft
We Understand The Unit Benefits From Connection To Mains Electricity And Water. Drainage Is To A Shared Private Treatment Plant.
Please Contact Cooper And Tanner To Arrange A Viewing.
Vat Will Be Payable On The Rent.
Tenant To Contribute £350 + Vat Towards Landlord's
The Asking Rent Is Predicated On A Lease On Broadly The Following Terms:-
Immediately Available On A New 3-5 Year Lease
Full Repairing And Insuring Basis
Reviews And Break-clauses At 3-yearly Intervals
To Be Excluded From The Provisions Of The Landlord & Tenant Act 1954 Sections 24-28 Inclusive (i.e. No Automatic Right To Renew At Lease Expiry)
Tenant To Contribute £350 + Vat Towards Landlord's Proper And Reasonable Legal Costs
Subject To References/credit Checks.
Service Charge Will Be Payable
Commercial Lease Code:
The Code Of Practice On Commercial Leases In England And Wales Recommends That Prospective Tenants Should Seek Professional Advice From A Qualified Property Adviser Before Entering A Legally Binding Contract. Copy Of The Code Is Available Via:
Http://www.leasingbusinesspremises.co.uk
Leasehold
Warehouse / Light Industrial End-terrace Unit
Refurbed In 2022 To High Standard
Centrally Located On Mill Batch Farm Industrial Estate
Close To A38 And J22 Of M5
Electric Roller Shutter Door
New Lease Terms Available


