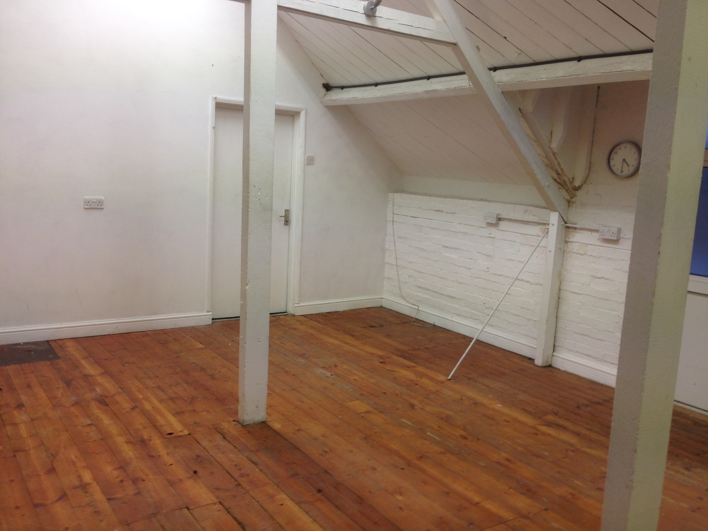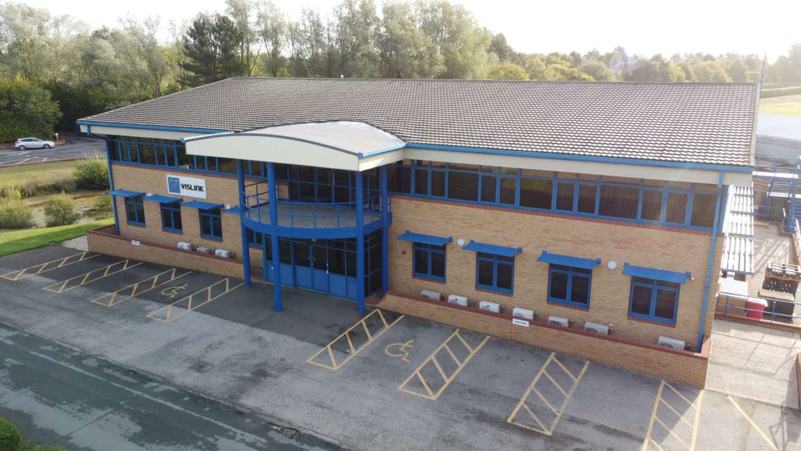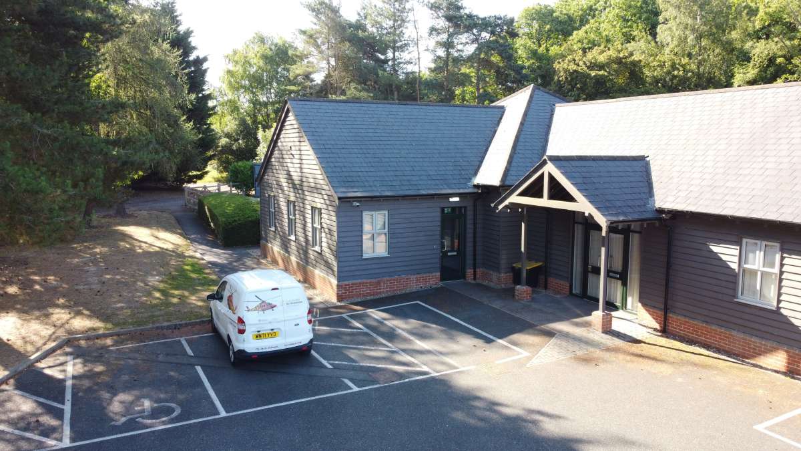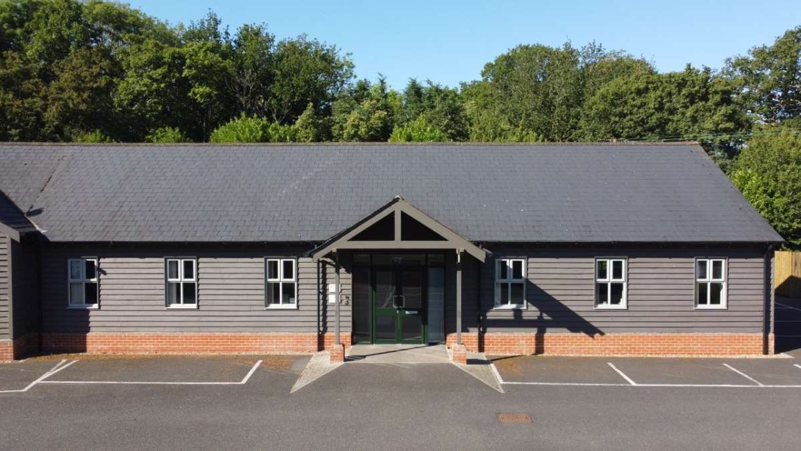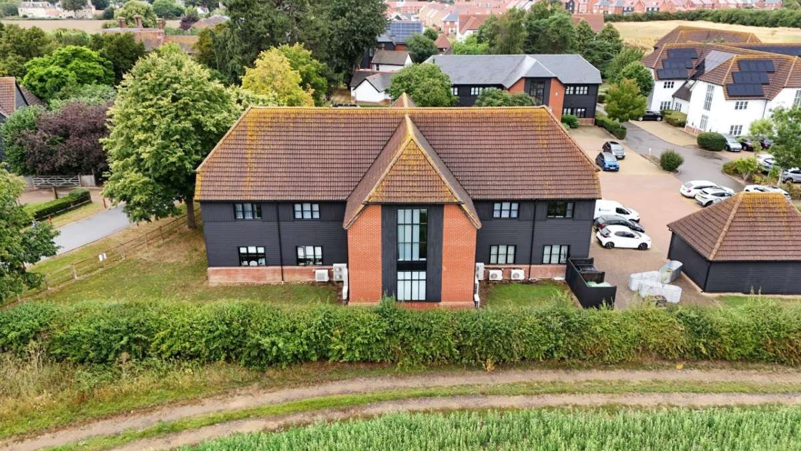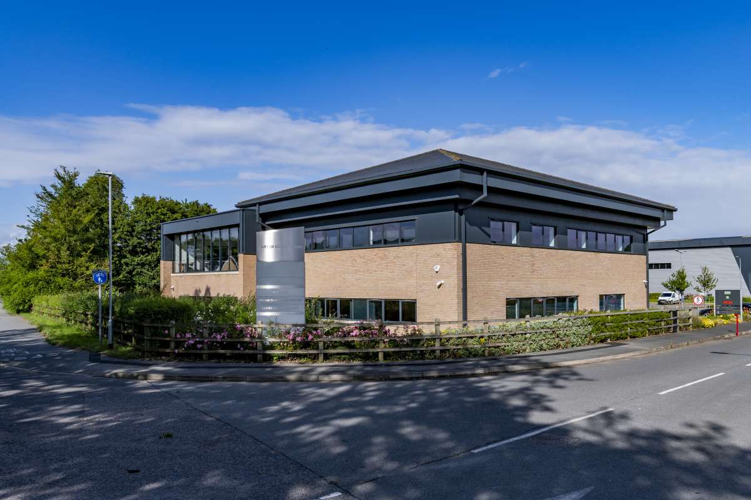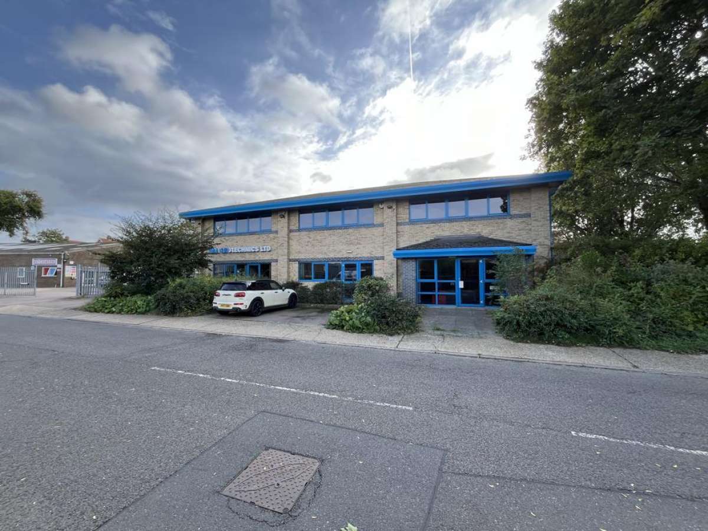
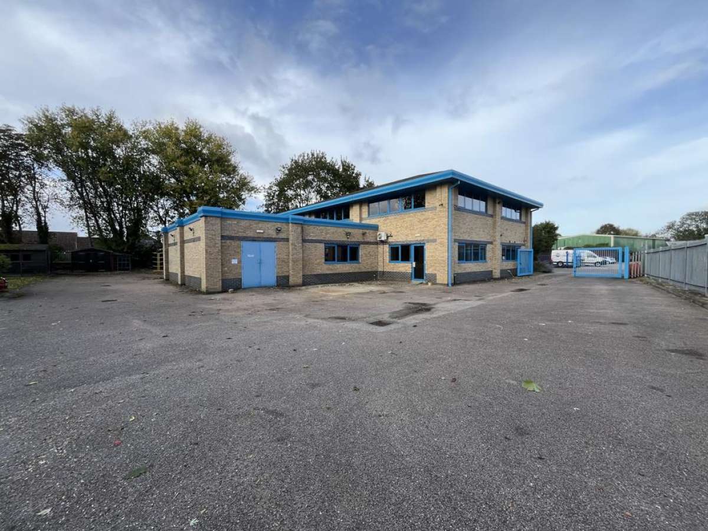
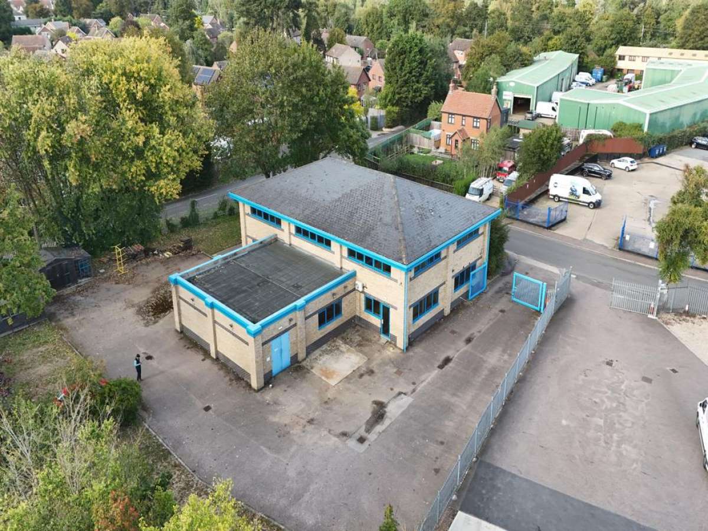
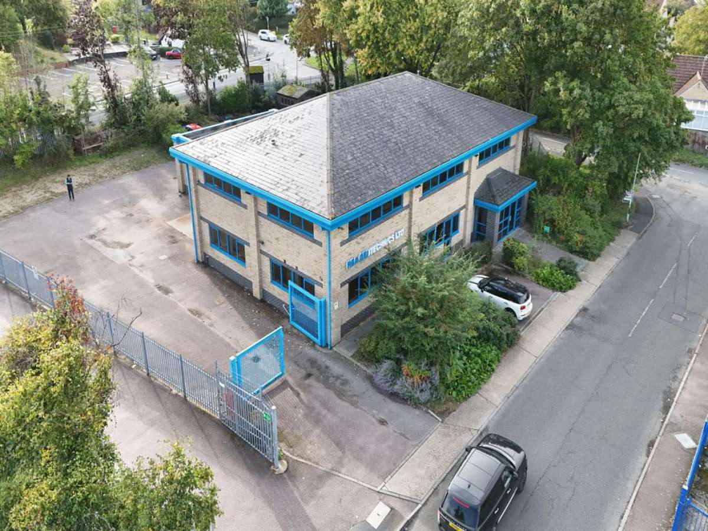




Office To Let Or For Sale Ipswich
PROPERTY ID: 132167
PROPERTY TYPE
Office
STATUS
Under Offer
SIZE
6,858 sq.ft
Key Features
Property Details
Lion Barn Industrial Estate Is Situated To The South Of Needham Market And Within About 1.5 Miles Of The A14/a140 Interchange To The East And 4 Miles Of The A14 Great Blakenham Interchange To The South.
The Property Is Situated In A Prominent Position At The Western End Of The Estate, Adjacent The Entrance Of Lion Lane And Backing Onto The B1113.
Description
The Property Is A Modern, Detached Two Storey Building Of Steel Portal Frame Construction Beneath A Pitched Tiled Roof With A Single Storey Rear Section Beneath A Flat Felt Roof.
The Ground Floor Comprises An Entrance Lobby, Offices, Workspace Formerly Used As A Laboratory With Demountable Partitions, Two Store Rooms With Double Doors, Kitchen, Store Cupboards And Wc Facilities. The First Floor, Accessed Via A Central Staircase, Is Predominantly Open Plan Office With Glazed Partitions Creating Additional Office/meeting Rooms, Along With A Board Room, Tea-point And Air-conditioned Comms Room.
The Offices Are Fitted With Suspended Ceilings, Recessed Fluorescent Lighting, Gas Central Heating, Perimeter Trunking, Floor Boxes With Power/data And Carpet Floor Coverings.
Externally, The Property Benefits From A Surfaced Yard To The Rear, And Is Secured By Steel Palisade Fencing And Gates. A Forecourt Provides Visitor Parking.
Accommodation [approximate Gross Internal Floor Areas ]
Ground Floor: 4,049 Sq Ft [ 367.13 Sq M]
First Floor: 2,809 Sq Ft [ 261.01 Sq M]
Total Gross Internal Floor Area: 6,858 Sq Ft [ 637.13 Sq M]
Business Rates
The Property Is Assessed As Follows:
Rateable Value: £47,000 | Rates Payable (2024/25): £23,453
The Rates Payable Are Based On The Current Ubr Of £0.499. All Interested Parties Should Speak To The Local Authority To Verify Their Rates Liability.
Planning
The Property Was Developed As Offices With Associated Laboratory, Workshop And Storage. It Is Assumed The Property Falls Within Class E Of The Town & County (use Classes) Order 1987 (as Amended).
All Interested Parties Should Make Their Own Enquiries With The Local Planning Authority To Confirm Their Intended Use.
Services
It Is Understood The Premises Is Connected To Mains Water, Gas, Electricity And Drainage.
We Have Not Tested Any Of The Services And All Interested Parties Should Rely Upon Their Own Enquiries With The Relevant Utility Companies In Connection With The Availability And Capacity Of All Those Serving The Property Including It And Telecommunications.
Local Authority
Mid Suffolk District Council, Endeavour House, 8 Russell Road, Ipswich, Ip1 2bx. Tel: 0300 1234000
Energy Performance Certificate [epc]
B (50) Rating - Ref 8467-9117-8770-5495-1959
Terms
The Offices Are Available To Let On A New Full Repairing And Insuring Business Lease, Upon Terms To Be Agreed And At An Initial Rent Of £65,000 Per Annum Exclusive
Alternatively, Offers Are Invited In The Region Of £795,000 For The Freehold Interest Subject To Vacant Possession Upon Completion.
The Property Is Vat Elected.
Legal Costs
Each Party Is To Be Responsible For Their Own Legal Costs.

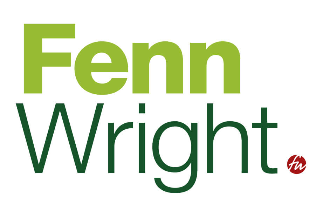
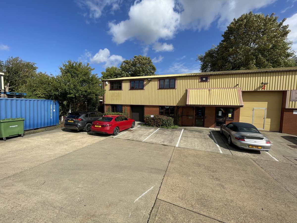

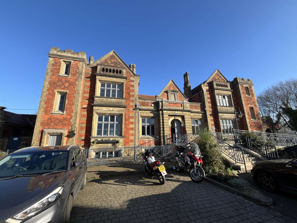
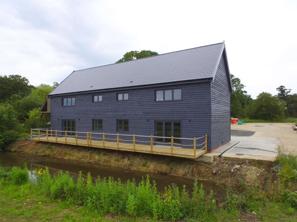
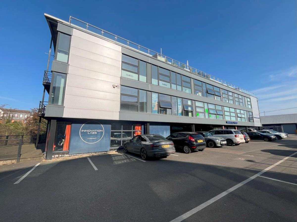
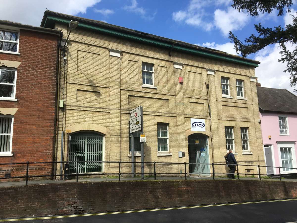

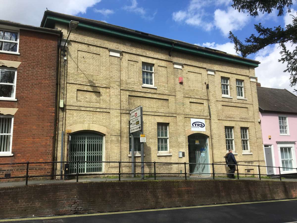
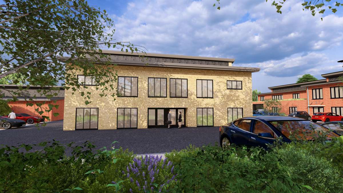
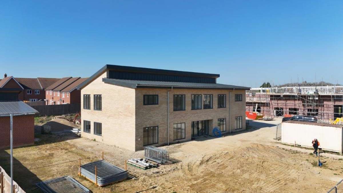
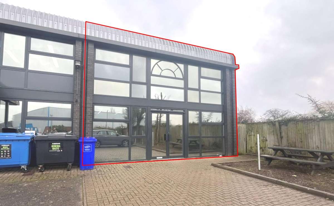
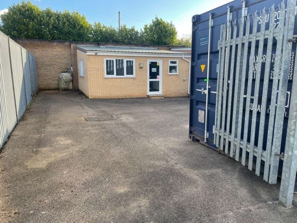
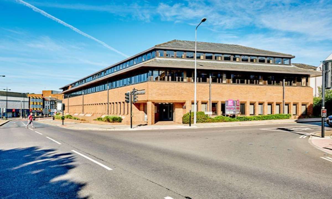
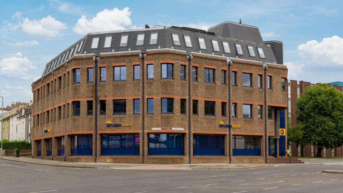
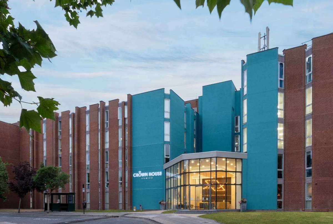

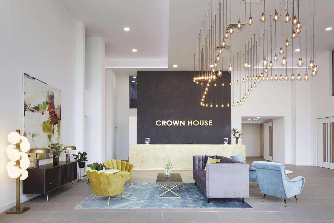
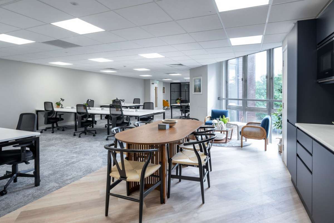
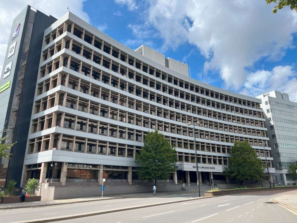
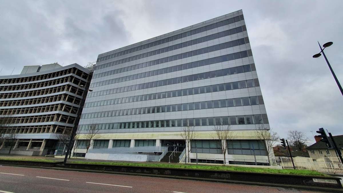
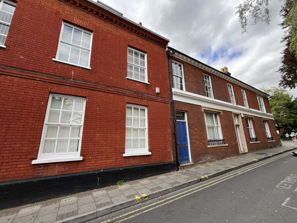
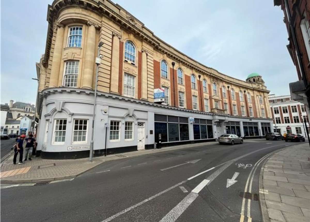
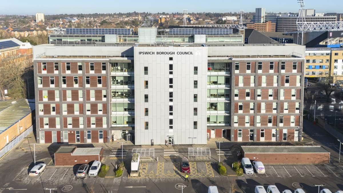
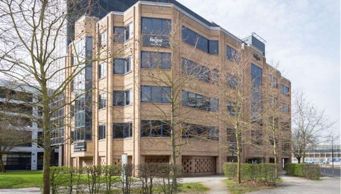
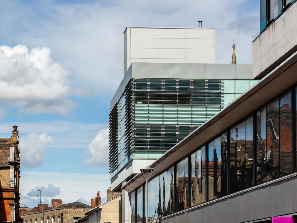

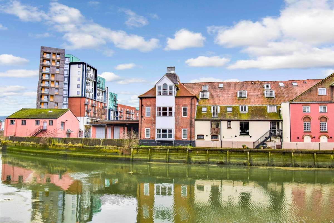
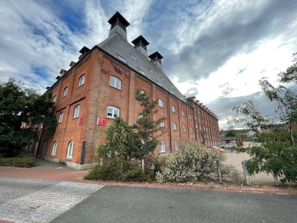
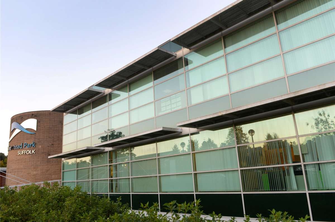
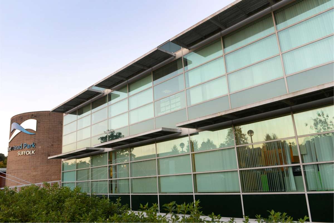
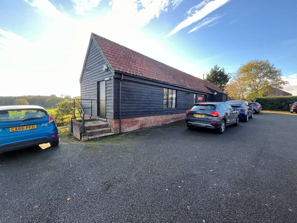
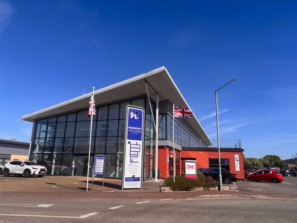
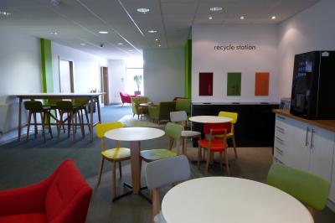

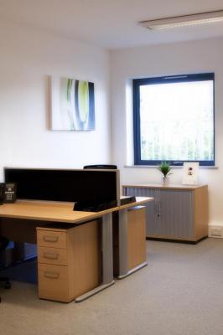
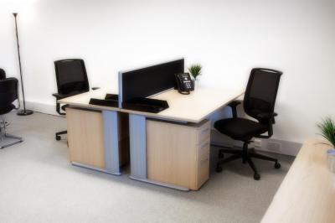
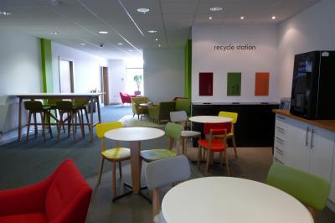
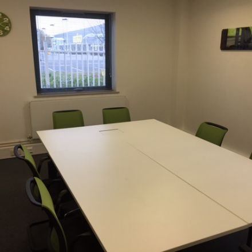
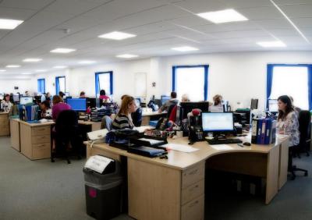
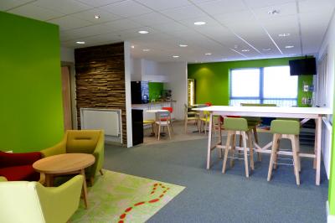
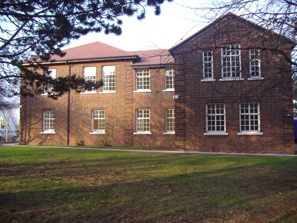

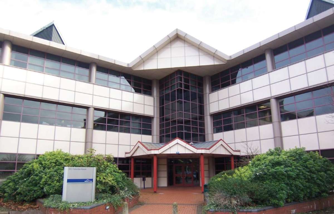

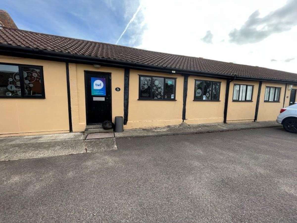
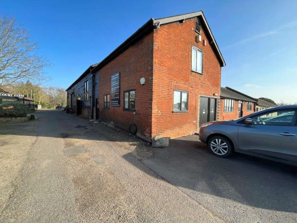
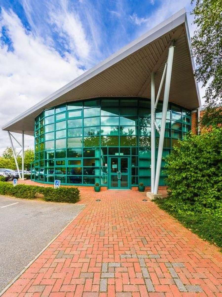
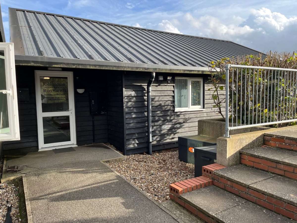
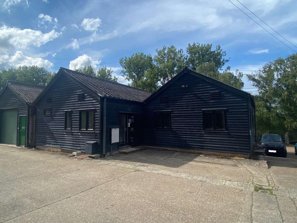
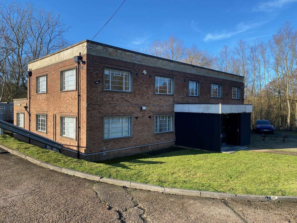
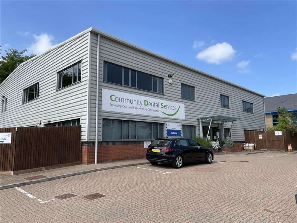
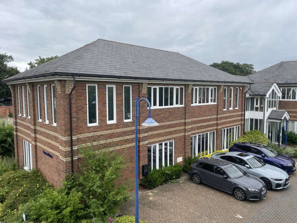
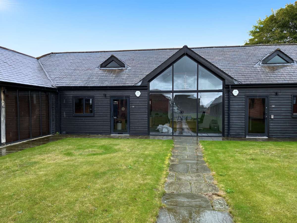
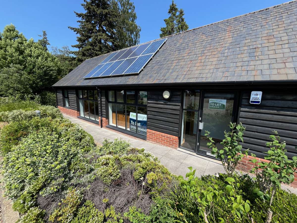
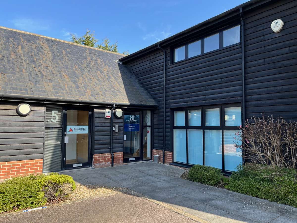
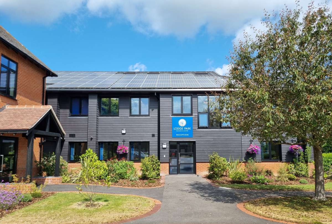
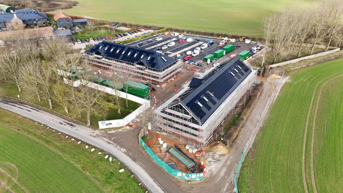
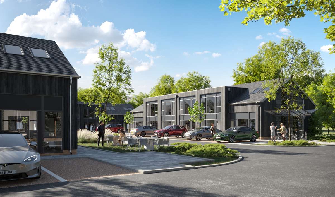
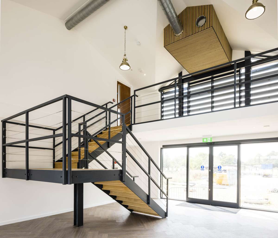
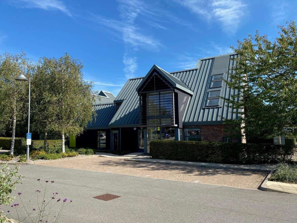

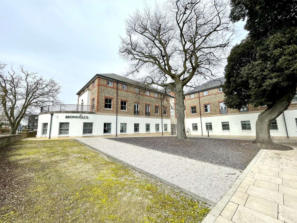
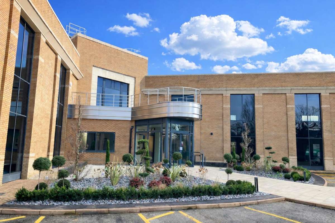
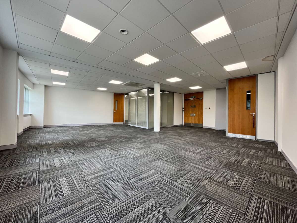
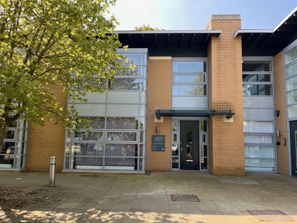
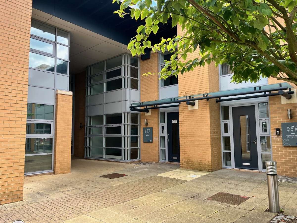
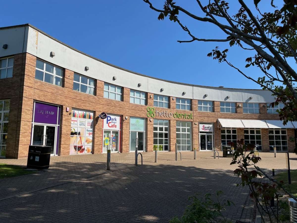
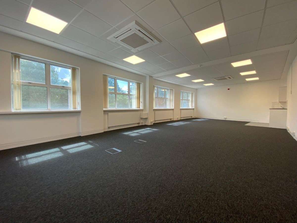
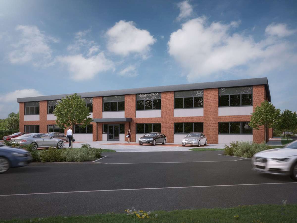
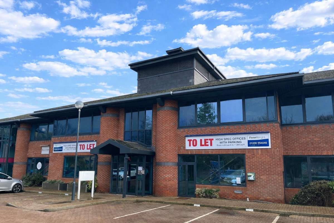
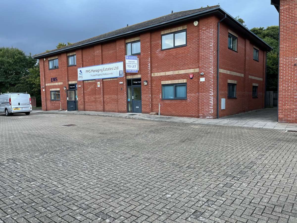
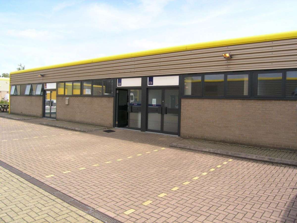
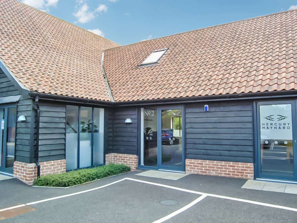
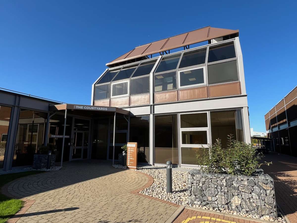
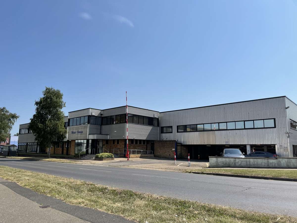
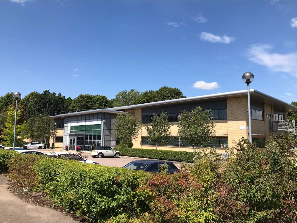
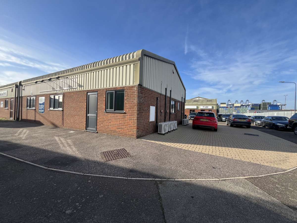
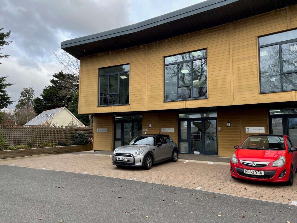
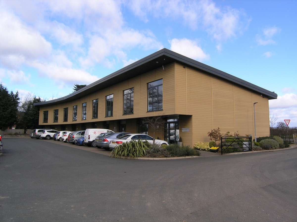
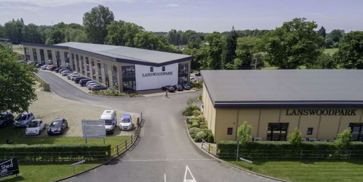
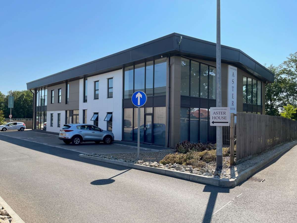
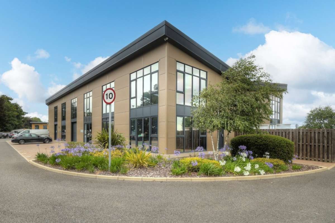
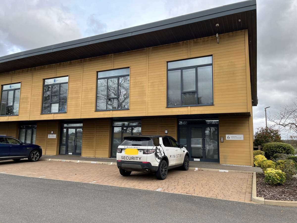
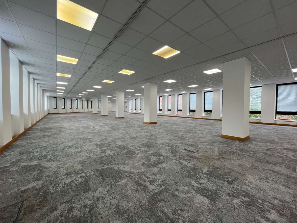
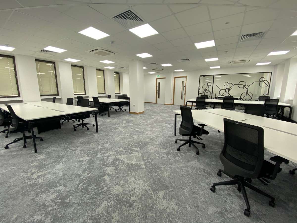
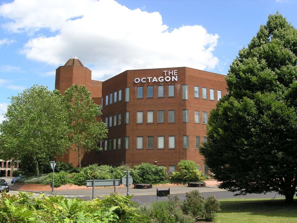
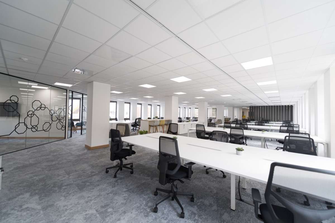
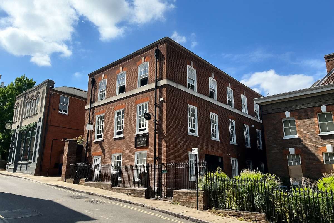
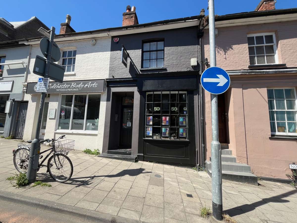
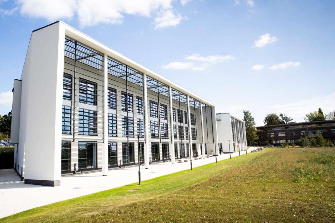
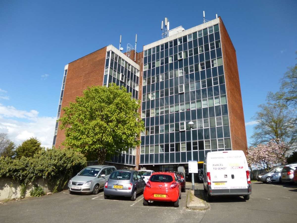
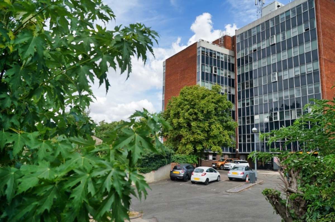
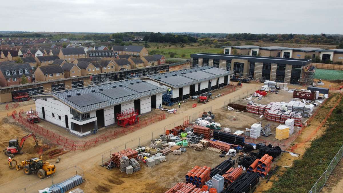
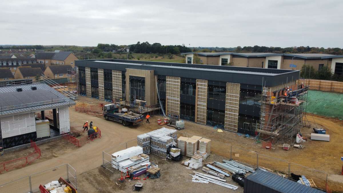
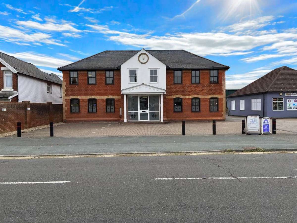
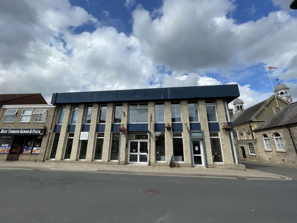
.jpg)

.jpg)

