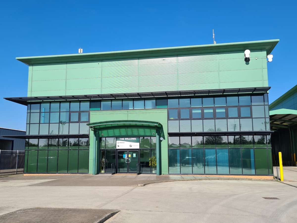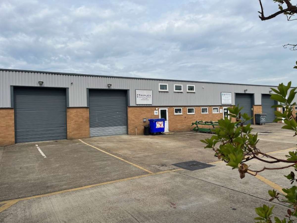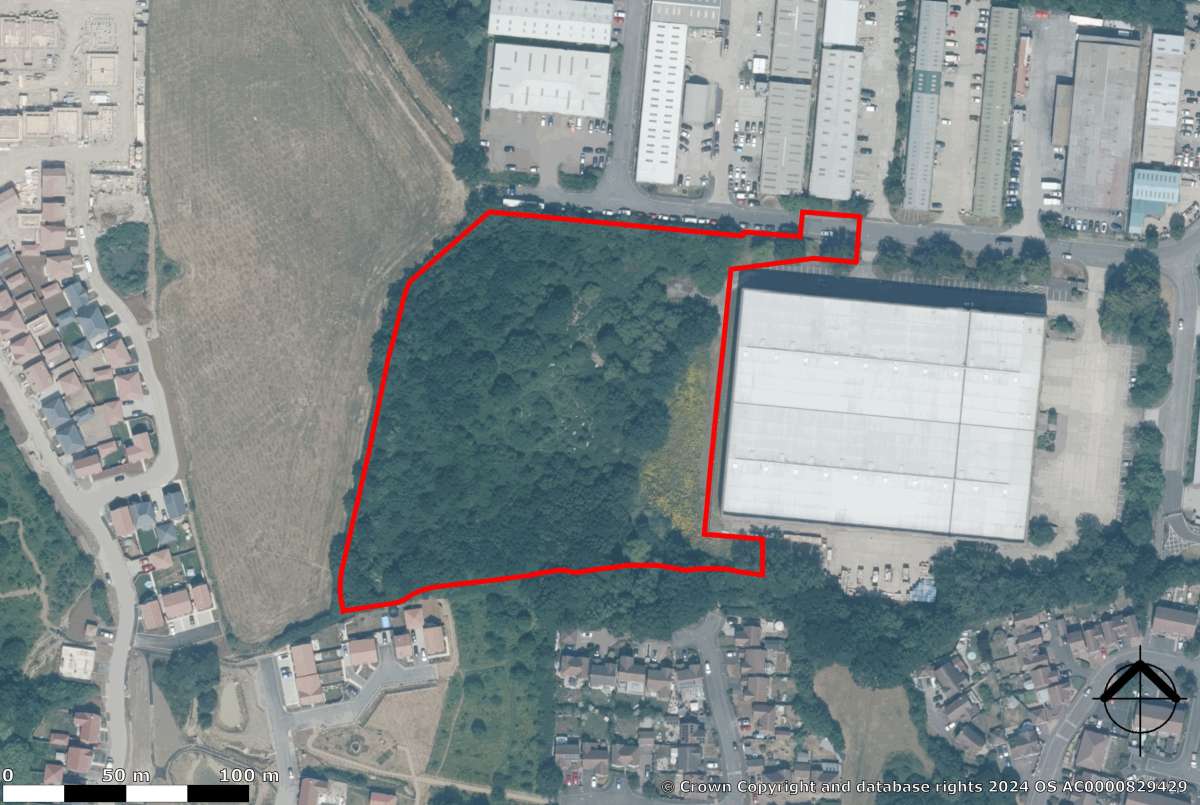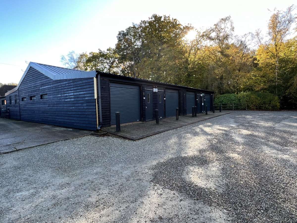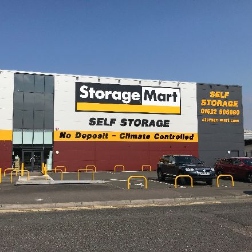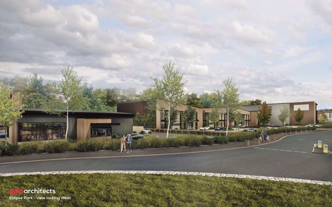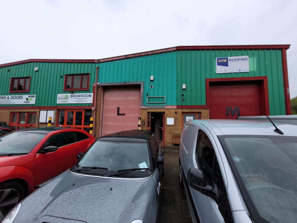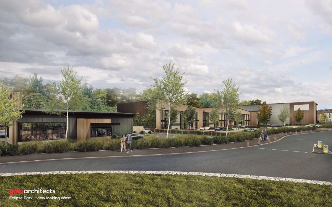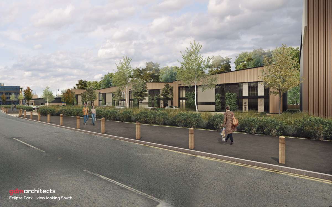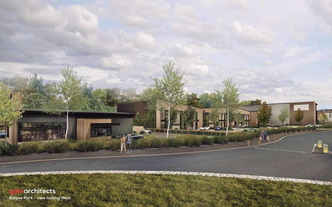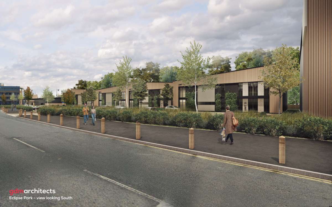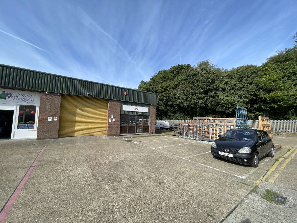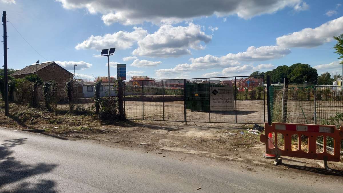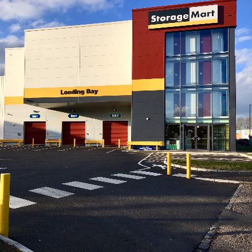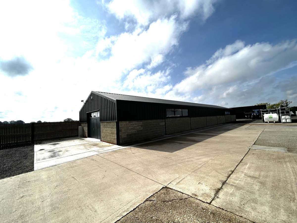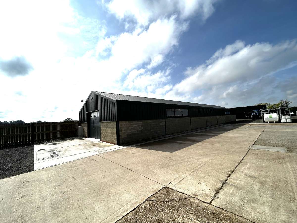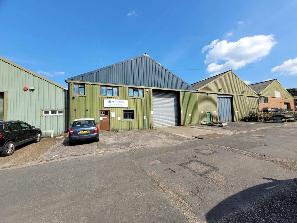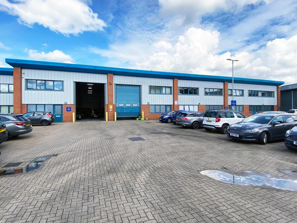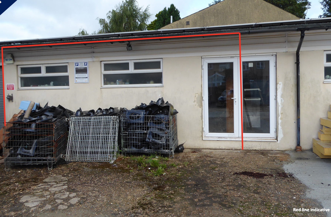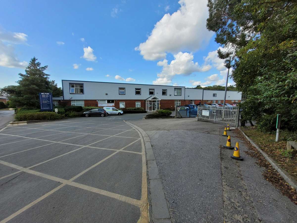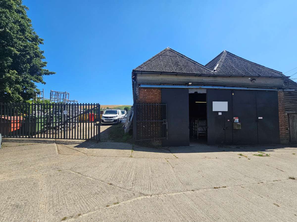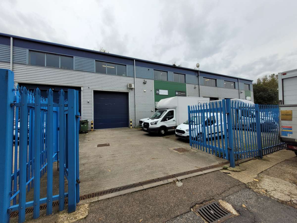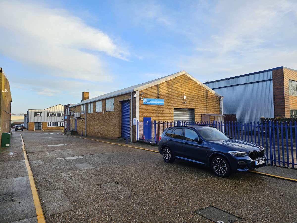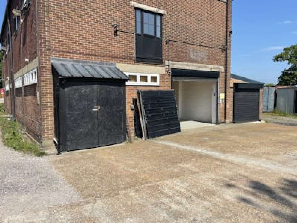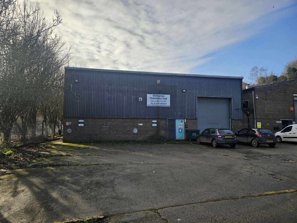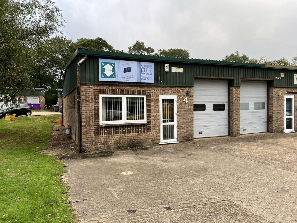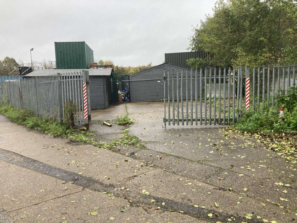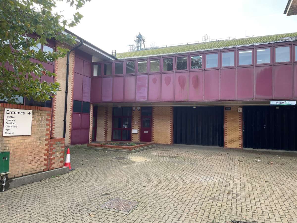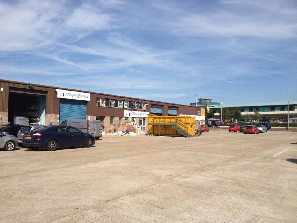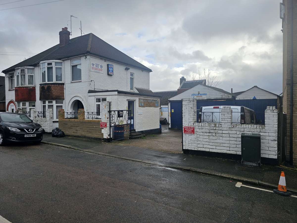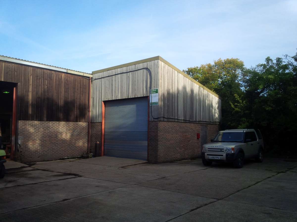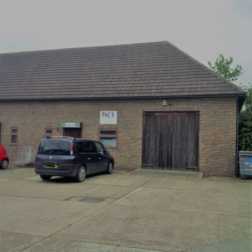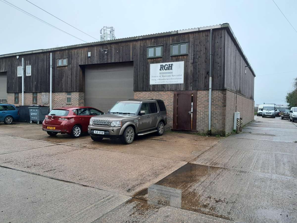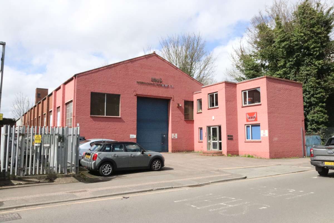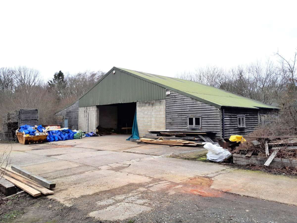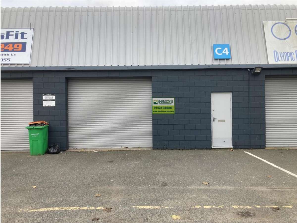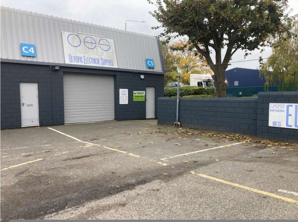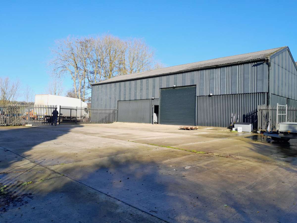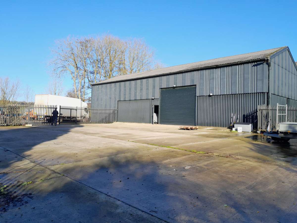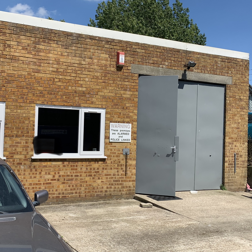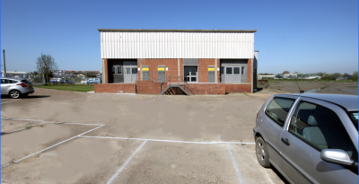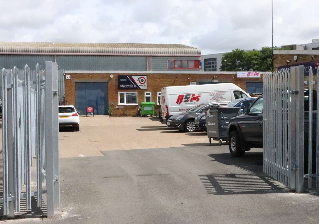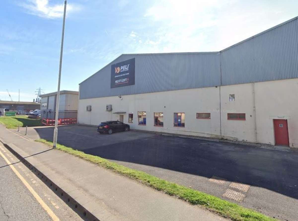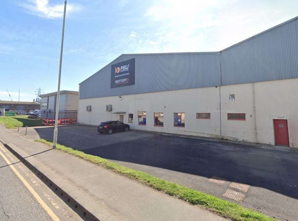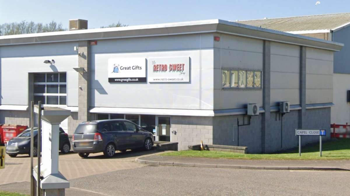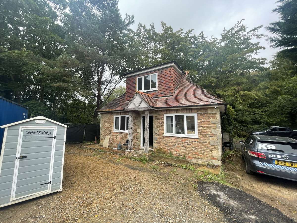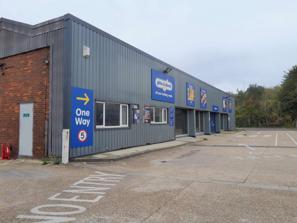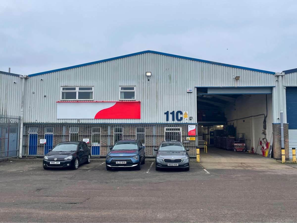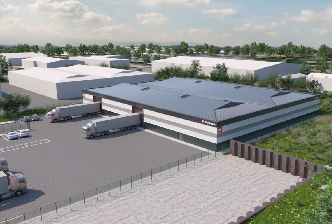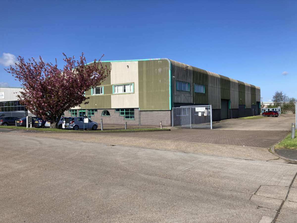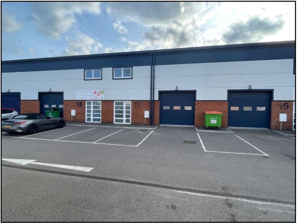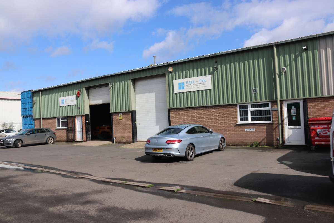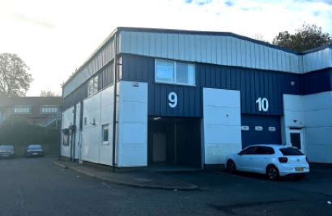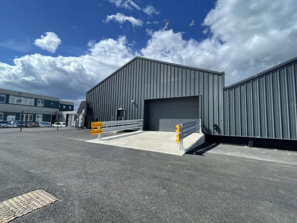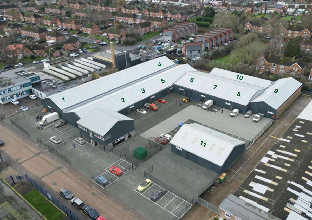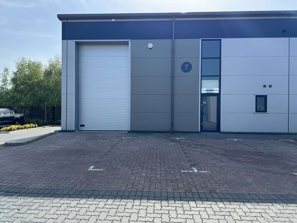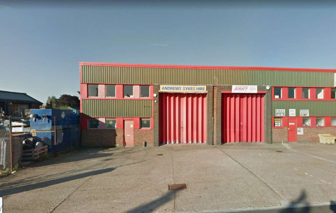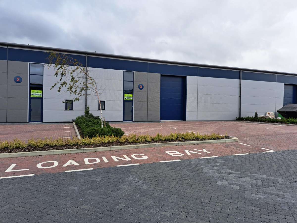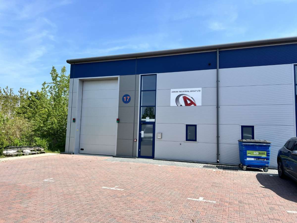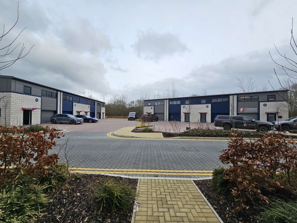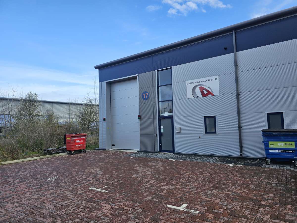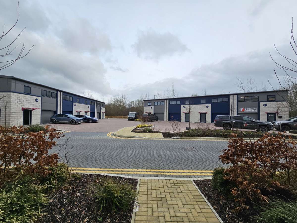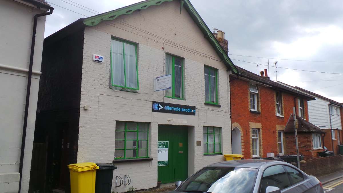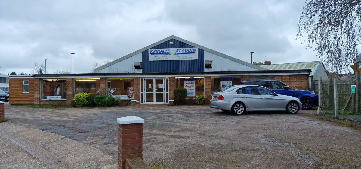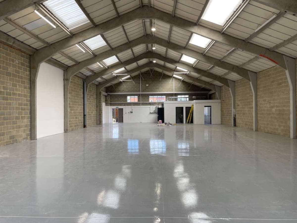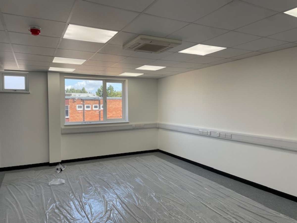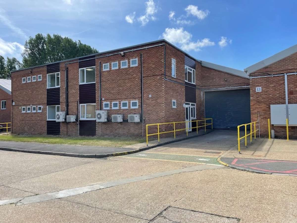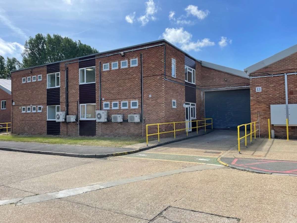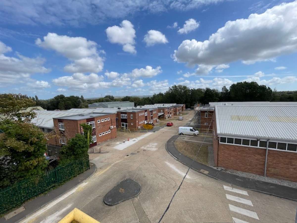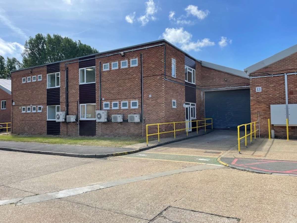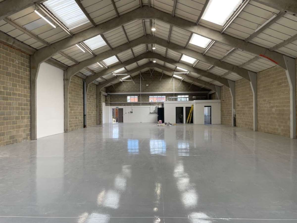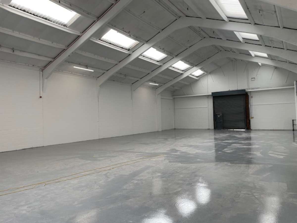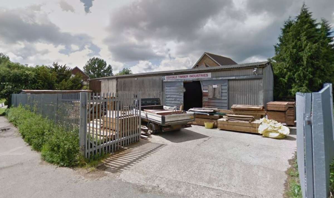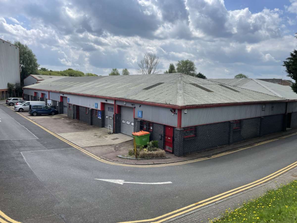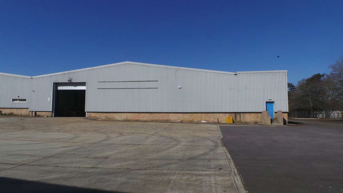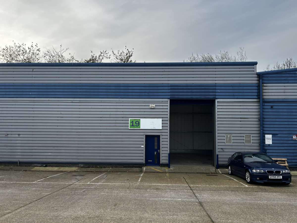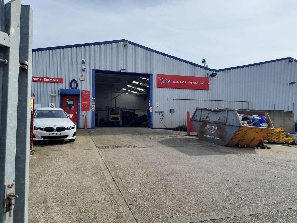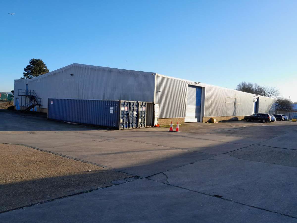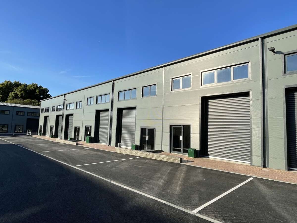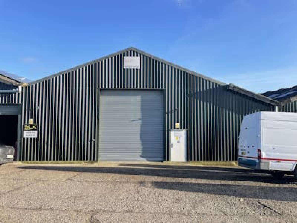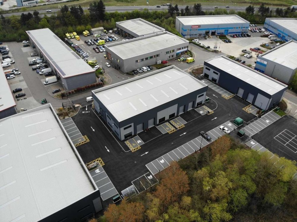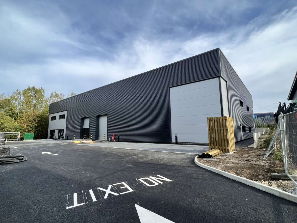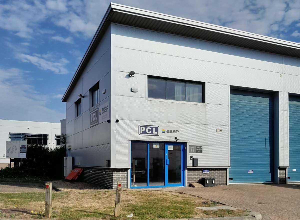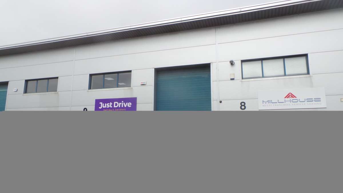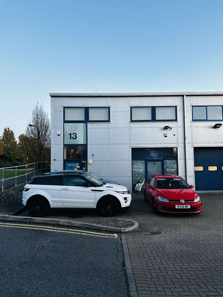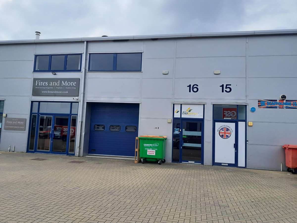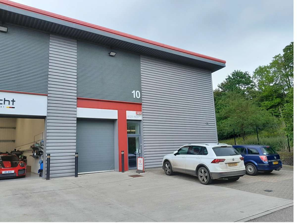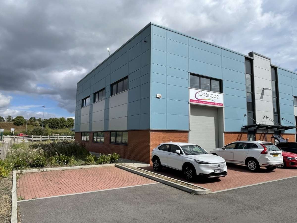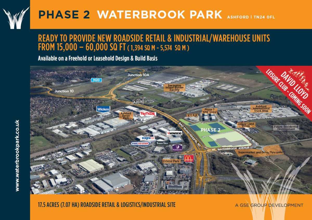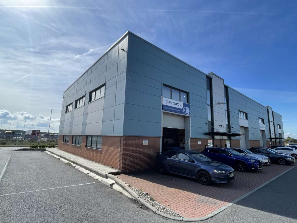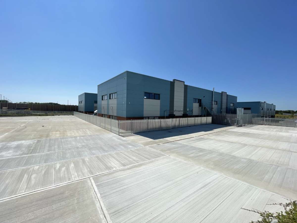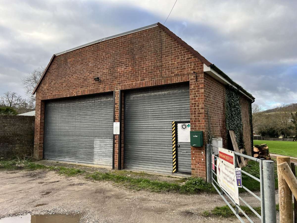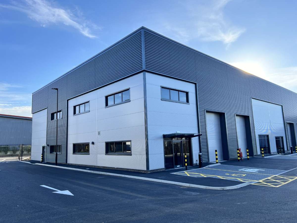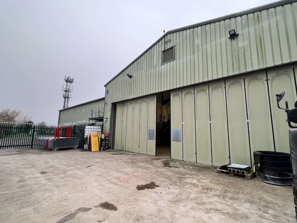
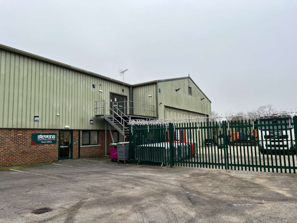
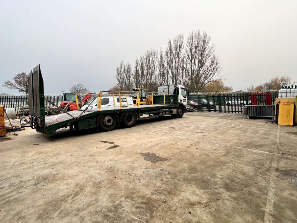
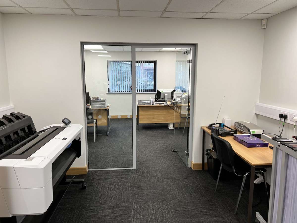




Industrial Unit To Let Maidstone
PROPERTY ID: 133268
PROPERTY TYPE
Industrial Unit
STATUS
Under Offer
SIZE
4,979 sq.ft
Key Features
Property Details
Wheelbarrow Park is located off Pattenden Lane, Marden approximately 8 miles South of Maidstone Town Centre and 14 miles East of Tonbridge. Marden train station is within 0.5 miles which offers direct service to London Charing Cross in under 1 hour. What3Words Location:- https://w3w.co/estimate.poppy.incurring
Workshop Unit With Offices And Yard To Let (may Sell) Formally Home Of The Kent Air Ambulance, 14a Wheelbarrow Park Offers Flexible Workshop Accommodation With Offices, Secure Yard And Parking. Due To Relocation Of The Current Business, These Premises Are Available By Way Of A New Lease. The Adjoining Unit, 14b Is Currently Leased At A Passing Rent Of £34,600 Per Annum But The Client May Consider A Sale Of The Entire. Location Wheelbarrow Park Is Located Off Pattenden Lane, Marden Approximately 8 Miles South Of Maidstone Town Centre And 14 Miles East Of Tonbridge. Marden Train Station Is Within 0.5 Miles Which Offers Direct Service To London Charing Cross In Under 1 Hour. What3words Location:- Https://w3w.co/estimate.poppy.incurring Accommodation The Property Is An Industrial Unit With Ground And First Floor Offices Plus Large Secure Yard And Car Parking. The Property Was Formally The Headquarters Of Kent Air Ambulance And Therefore Has The Large, Sliding Shutter Door Spanning The Full With Of The Building Plus Full Height Shutter Door From The Main Road, Giving Excellent Access And Flexibility. Internally, The Offices Are Air Conditioned And Have Been Well Fitted Out With Perimeter Trucking, Led Lighting And A Secure Entry System. Externally There Is The Secure Yard Plus Parking For Approximately 10 Cars. The Property Has Been Measured On A Gross Internal Area (gia) Basis As Follows: Unit 14a: Gf Offices: 104.59 Sq M = 1,126 Sq Ft Gf Workshop: 246.99 Sq M = 2,659 Sq Ft Ff Offices (gia): 61.49 Sq M = 662 Sq Ft Storage Mezzanine: 49.53 Sq M = 533 Sq Ft Total: 462.60 Sq M = 4,980 Sq Ft Available Yard Area: 588.12 Sq M = 6,330 Sq Ft Parking Area Unit 14b: Gf Workshop: 211.63 Sq M = 2,278 Sq Ft Ff Offices: 19.06 Sq M = 205 Sq Ft Total: 230.69 Sq M = 2,483 Sq Ft Let Terms To Take A New Fri Lease For A Term To Be Agreed By Negotiation Subject To Upward Only Rent Reviews To Market Rent. Unit 14b And The Yard For Storage Containers Are Both Currently Let Out Separately At A Passing Rent Of £47,200 Per Annum - Further Details Available Upon Request If Considering A Freehold Purchase. Rent/price £60,000 Per Annum Exclusive Rateable Value / Council Tax To Be Re-assessed Approximate Rv £40,000 @ 49.9p In The £ Applicants Should Make Their Own Enquiries Of The Local Authority. Vat All Figures Are Exclusive Of Vat Which Will Be Charged At The Prevailing Rate. Epc Rating (d) 91 Viewing Strictly By Prior Appointment Through The Surveyors. Please Contact Phil Hubbard E: Phil.hubbard@sibleypares.co.uk Or Tom Langston E: Tom.langston@sibleypares.co.uk Workshop & Offices Gated Secure Yard Plus Additional Parking Former "hangar" Building With Large Shutter Door 6.7m Eaves Electrically Operated Shutter Doors Well Fitted Offices Air Conditioned Offices Security System & Cctv 3 Phase Electricity Oil Heating


