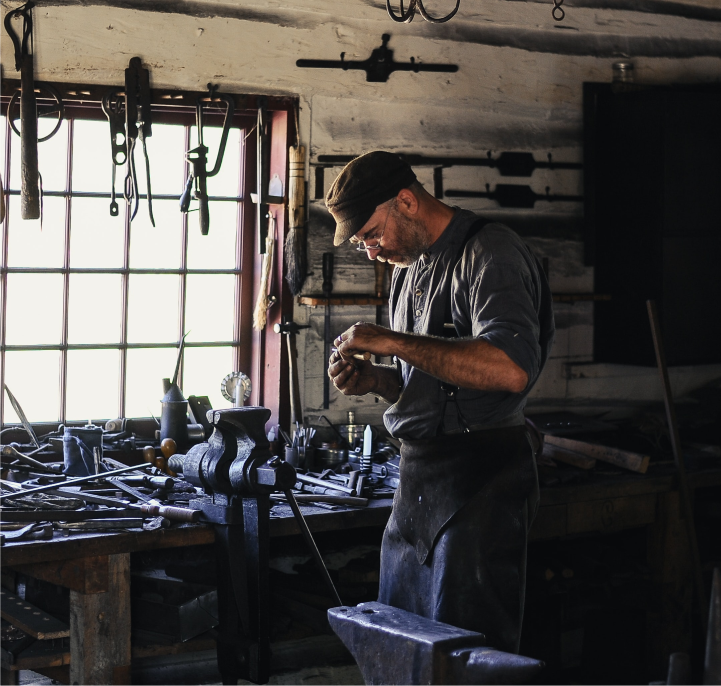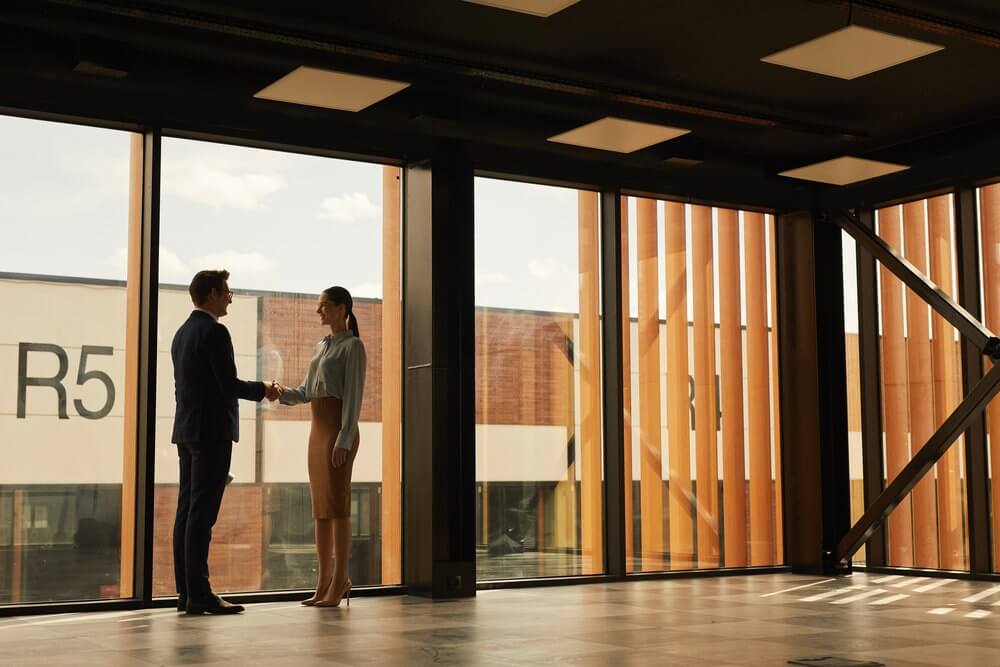Find your Commercial Property with Boxpod®
Search for Commercial Property across the UK for Sale and to Rent
What is Boxpod®?
Boxpod® is open to anyone looking for their next commercial property or those looking to rent or sell their commercial property. Whether you have a garage, serviced office space, 20ft containers, large workshops or storage units, Boxpod® can help you to advertise your commercial properties.
 Search and enquire about commercial properties for sale or rent across the UK
Search and enquire about commercial properties for sale or rent across the UK Cost effective commercial property advertising
Cost effective commercial property advertising An easy to manage self-administration account
An easy to manage self-administration account 365 day statistics to track the success of your Boxpod® adverts
365 day statistics to track the success of your Boxpod® adverts Boxpod® is open to anyone with commercial property to rent or sale
Boxpod® is open to anyone with commercial property to rent or sale Brokerage option pay on results only for larger organisations
Brokerage option pay on results only for larger organisations Able to link to your commercial agents live property software
Able to link to your commercial agents live property software Simple, effective and affordable
Simple, effective and affordable
I’m a Landlord
We’ve helped thousands lease and sell properties through Boxpod®, let us help get your properties discovered.
Find out how we can help

I’m a Tenant
Looking for commercial property isn’t easy, that’s why we’re committed to helping you find properties, stress-free.
Find out how we can helpI’m an Agent
We can integrate with most commercial systems to seamlessly list properties on Boxpod®
Find out how we can help
Properties in Your Area
Search for propertiesLatest News From Boxpod®

News & advice
View allHELPING BUSINESSES SINCE 2007
“Boxpod® made the process of searching, finding and securing our property, simple and efficient.”
“As a new business owner, selecting our first location was a daunting experience, however, Boxpod® made the process so easy and straightforward for us. Their support staff were terrific as well.”
Gemma Martin, Greenwood Gardening
Get registered today and let us help you find your perfect property.

