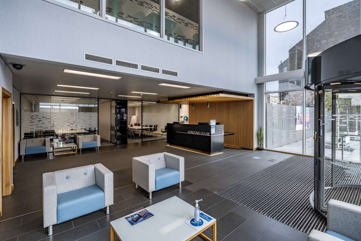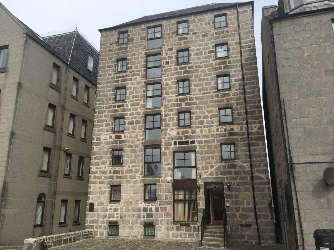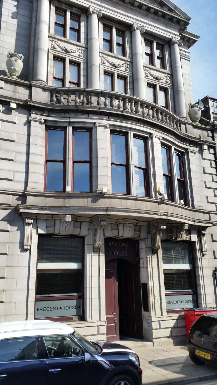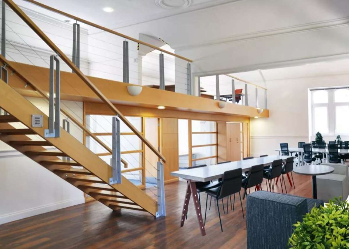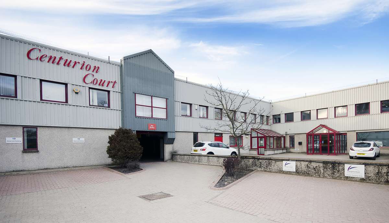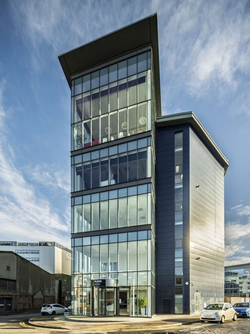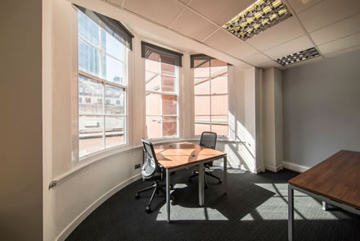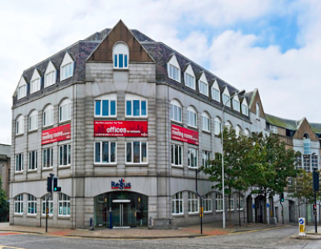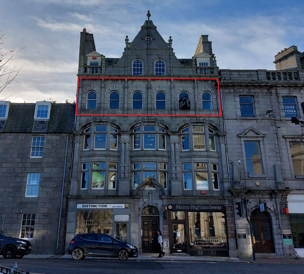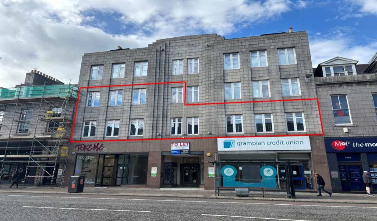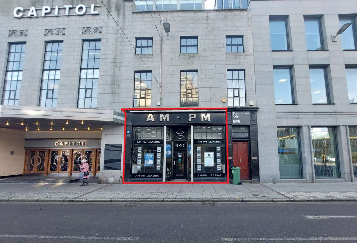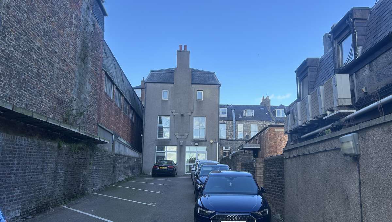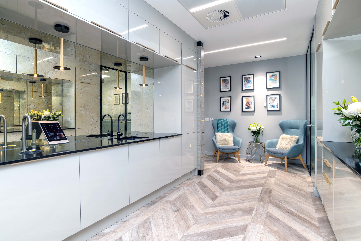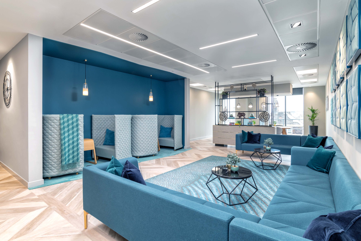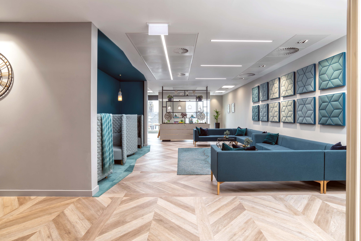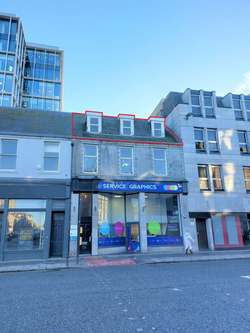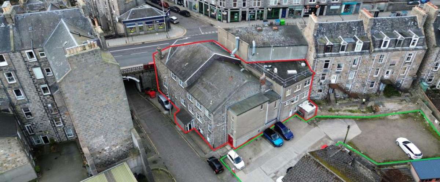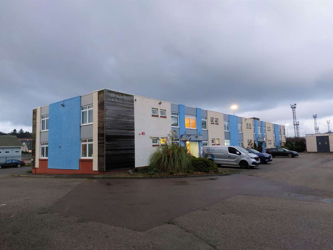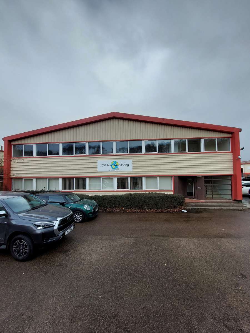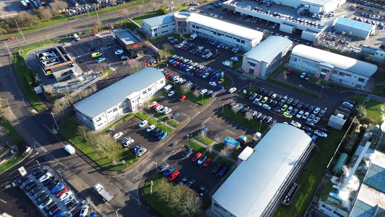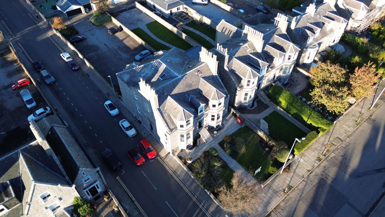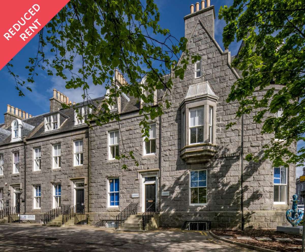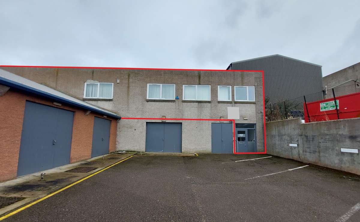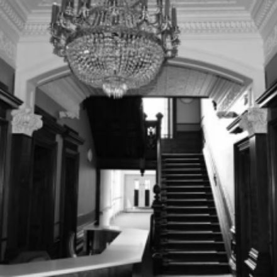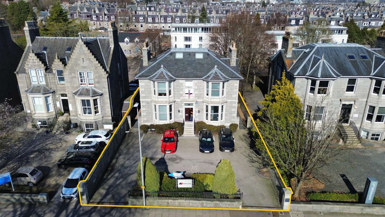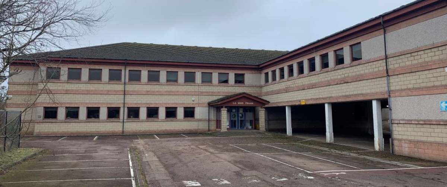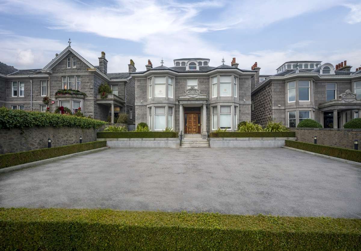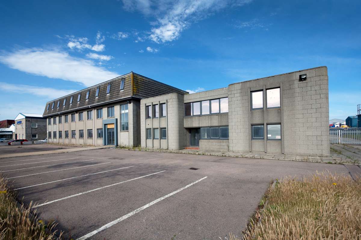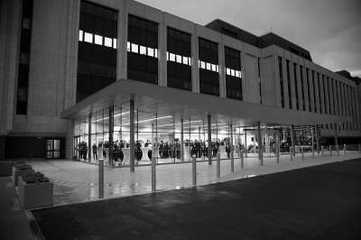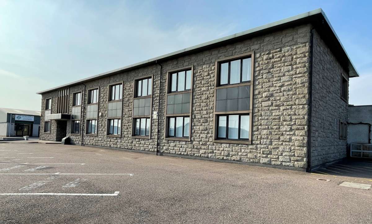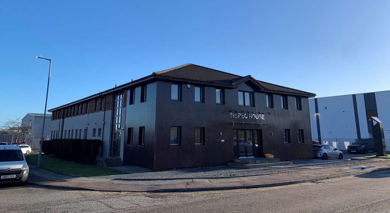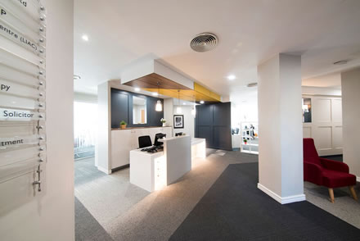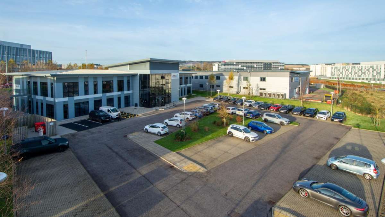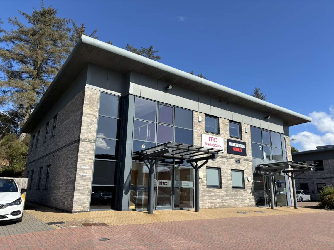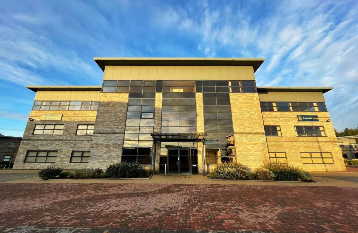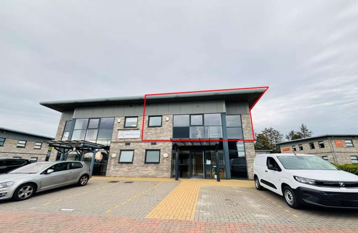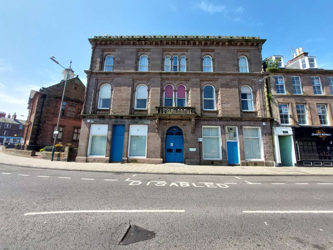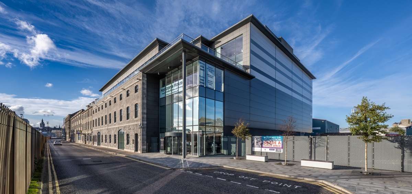
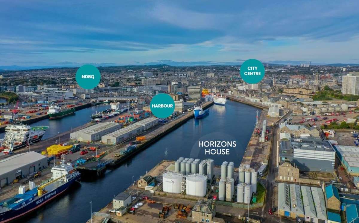
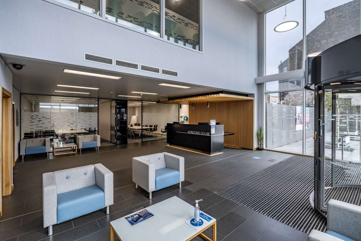
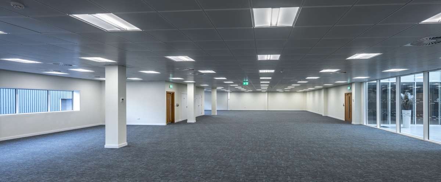




Office To Let Aberdeen
PROPERTY ID: 76510
PROPERTY TYPE
Office
STATUS
Available
SIZE
2,756-7,156 sq.ft
Key Features
Property Details
Victoria Dock was constructed in 1848, with historic maps from 1810 showing the location for the intended wet dock running the length of the as yet un-named Trinity, Regent and Waterloo Quays, all designed by renowned engineer Thomas Telford during the 1840's.
The development is situated directly on Waterloo Quay overlooking the vibrant dock and in the heart of Aberdeen harbour.
Union Street, at 0.5miles (c800m), is a comfortable 10 minutes walking distance away, with the Boulevard Retail Park and Queens Links Leisure Park around 0.4 miles (c640m) distant. Principal bus and rail stations, adjacent to Union Square Shopping Centre, are 0.7 miles (c1.1km) to the West. The Beach Esplanade is also a short walk from Horizons House.
Horizons House Provides 60,000 Sq.ft. (5,574 Sq.m.) Of Grade A Office Accommodation.
External Finishes Are Of Traditional Granite With A Large Element Of Curtain Walling And Polished Granite Facings. An Impressive Double Height Reception Area Offers An Imposing Entrance, Whilst Superb Natural Light Is Provided Throughout Through The Full Height Glazed Atrium In The Heart Of Horizons.
A Multi Storey Car Park And Additional On-site Parking Provides 103 Dedicated Spaces, 13 Of Which Are Allocated To The Ground And First Floor Suites.
Upper Floors Of The Development Have Been Let To Dof Subsea Uk Ltd And Bw Offshore, Leaving The Opportunity Of Securing Ground And First Floor Space Up To 7,196 Sq.ft. (668.53 Sq.m.) Either In Whole Or In Part.
The Ground Floor Extends To 2,756 Sq.ft. (256.04 Sq.m.) With Additional Meeting Rooms Etc. The First Floor Extends To 4,440 Sq.ft. (412.49 Sq.m.) 13 Private Car Spaces Are Allocated To These Floors.


