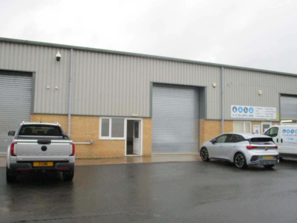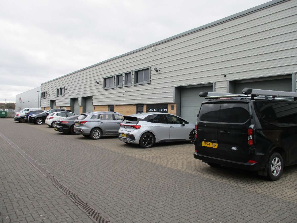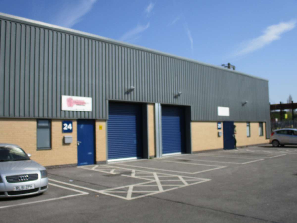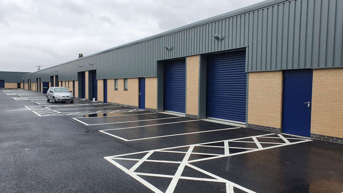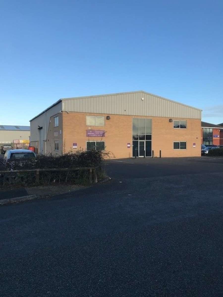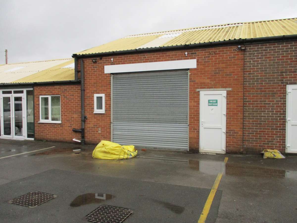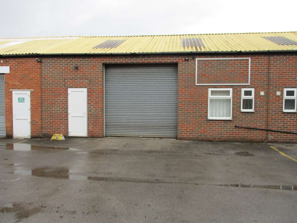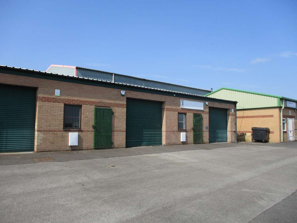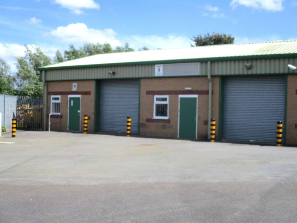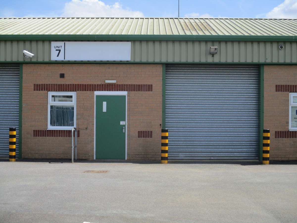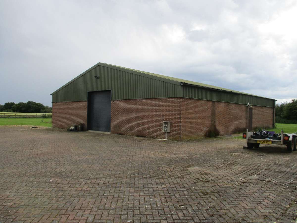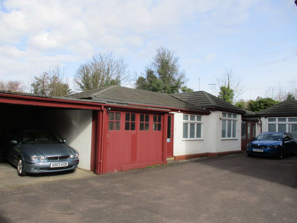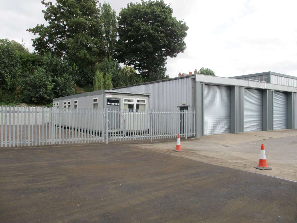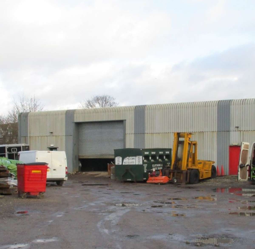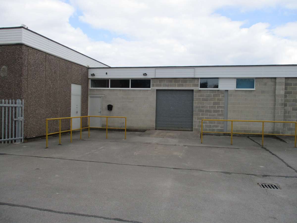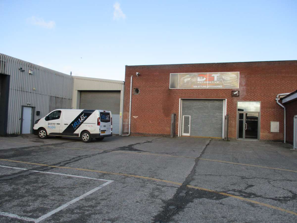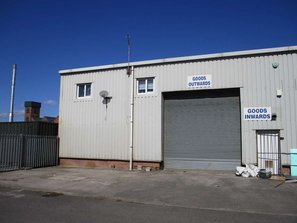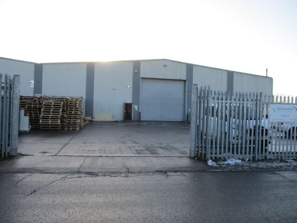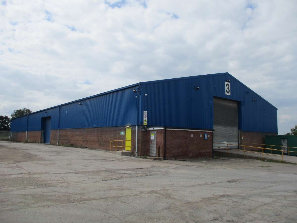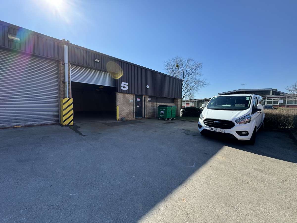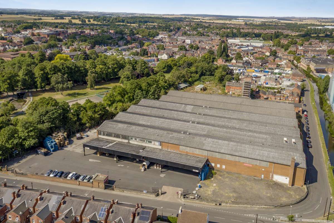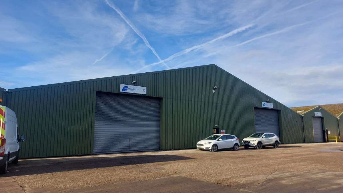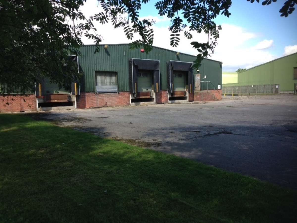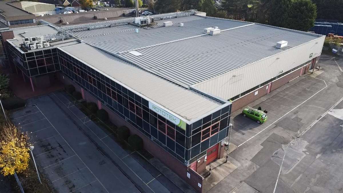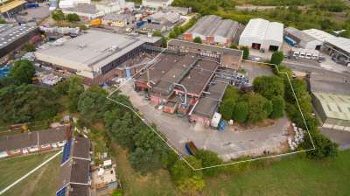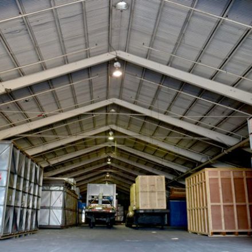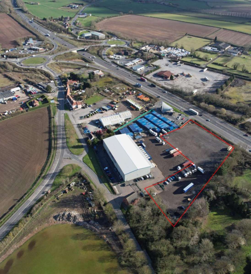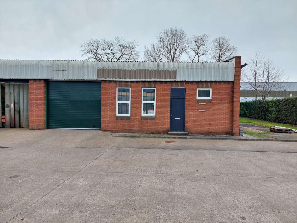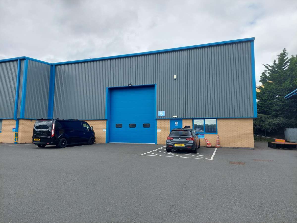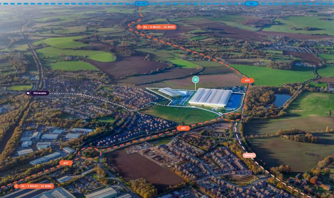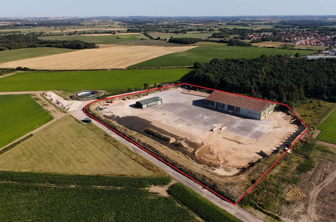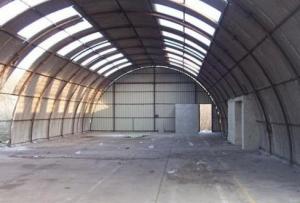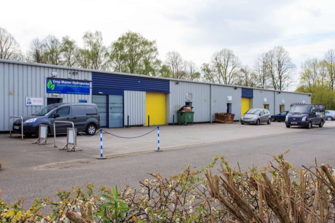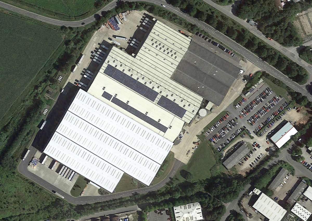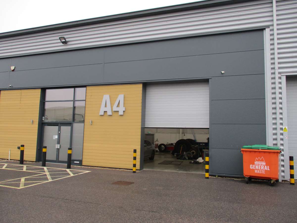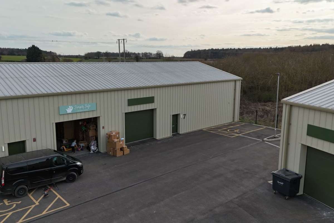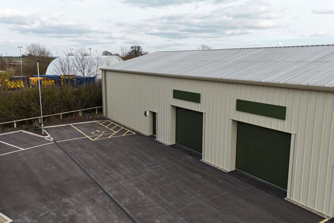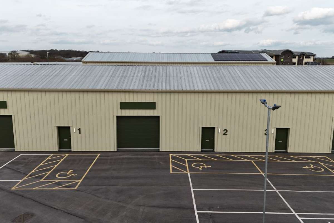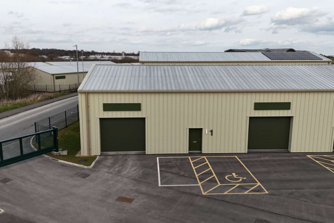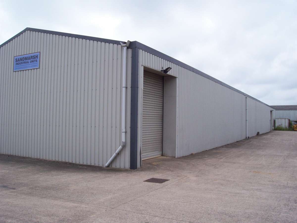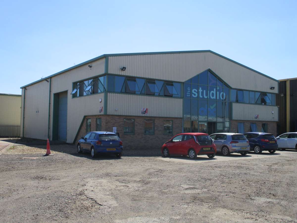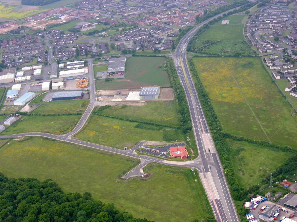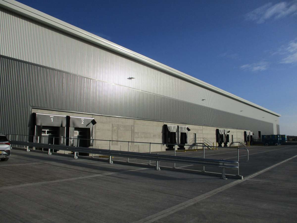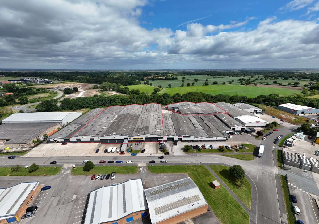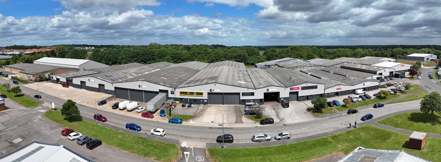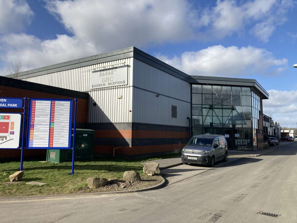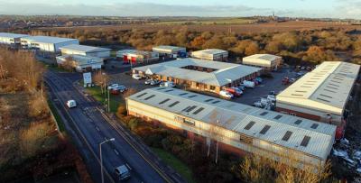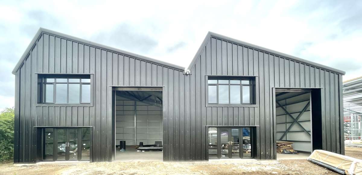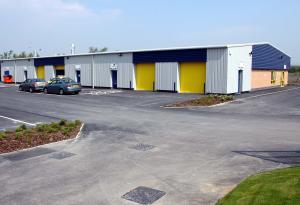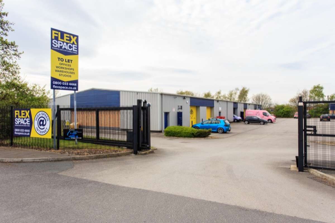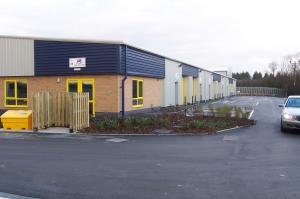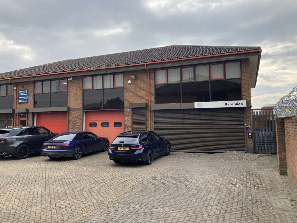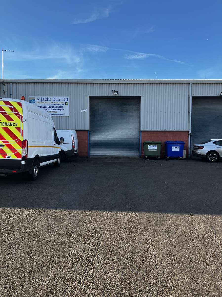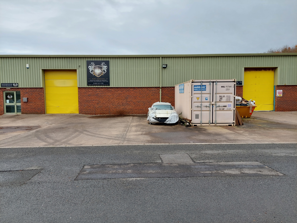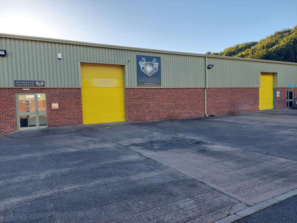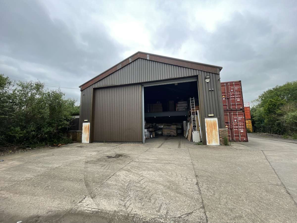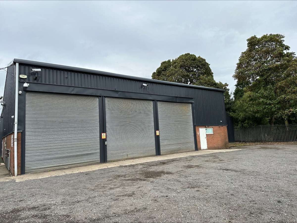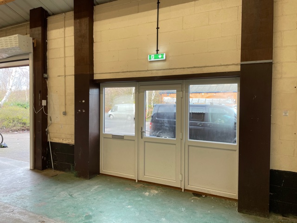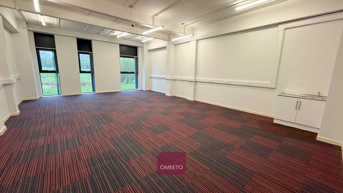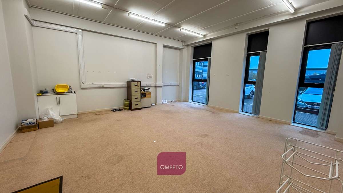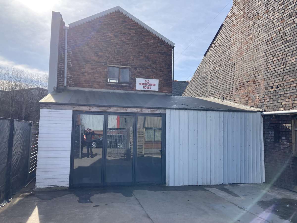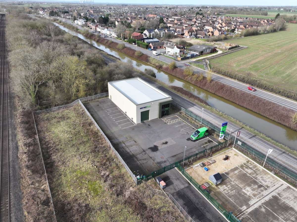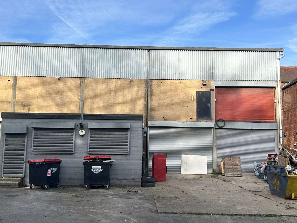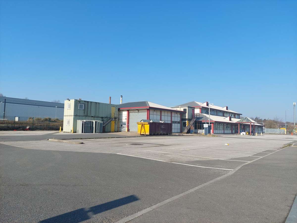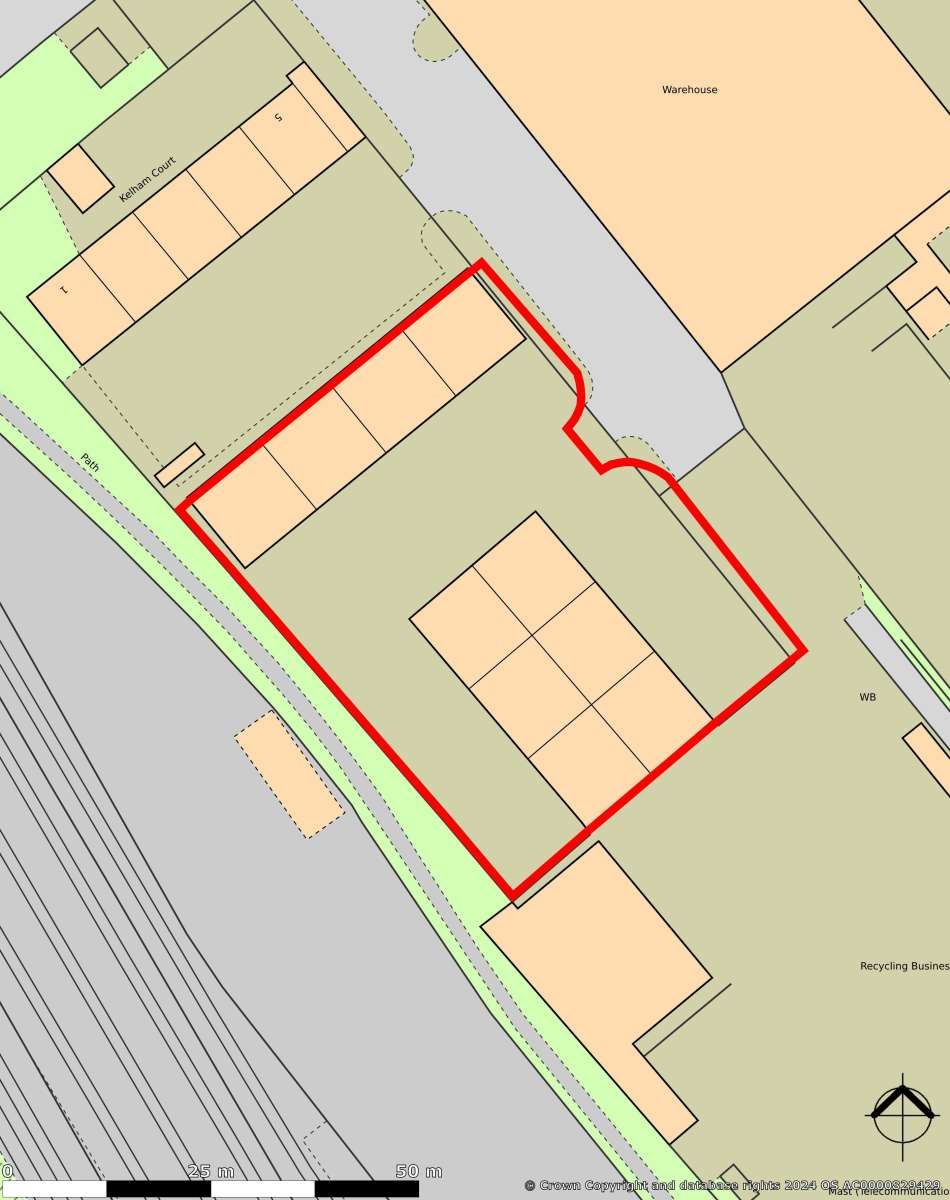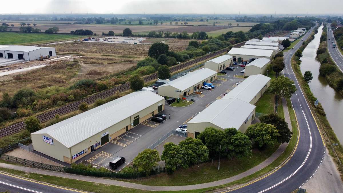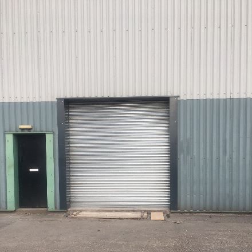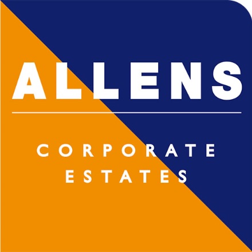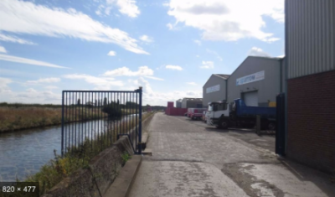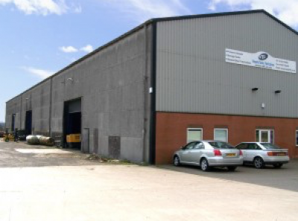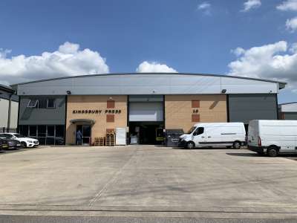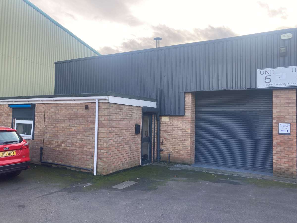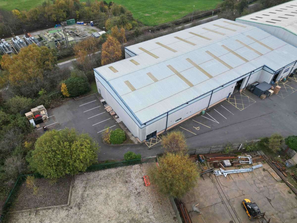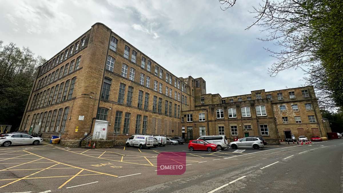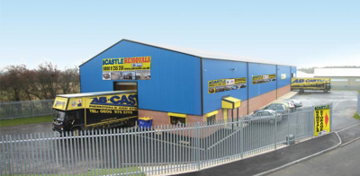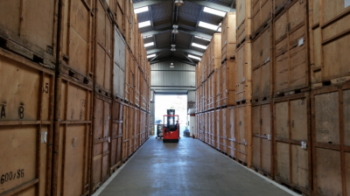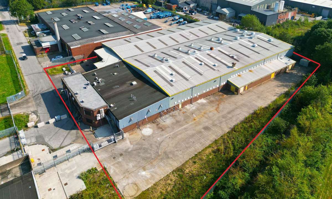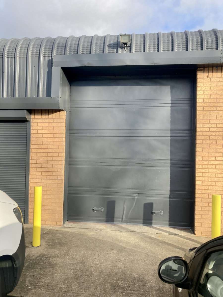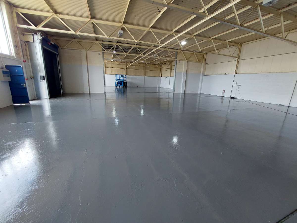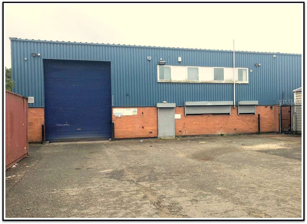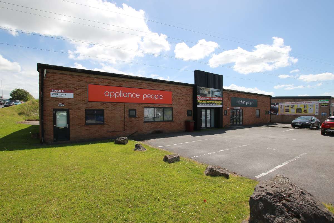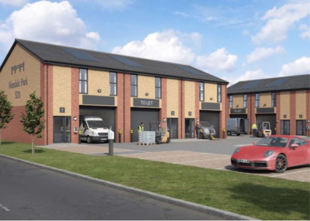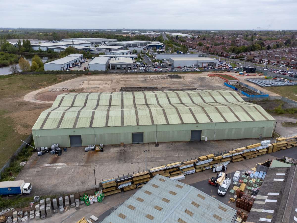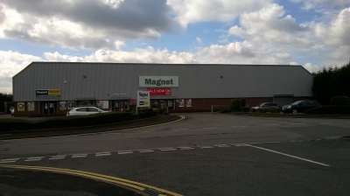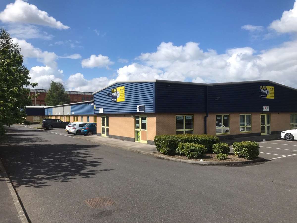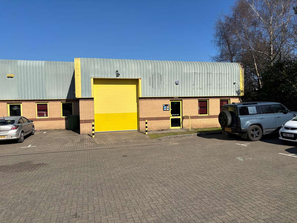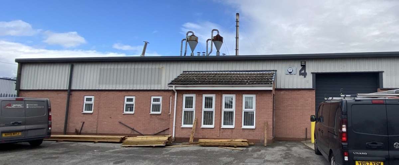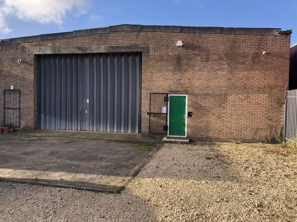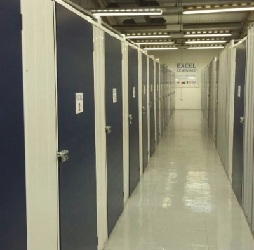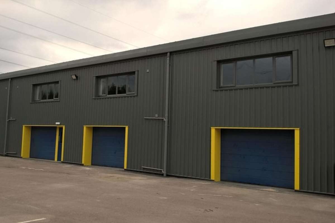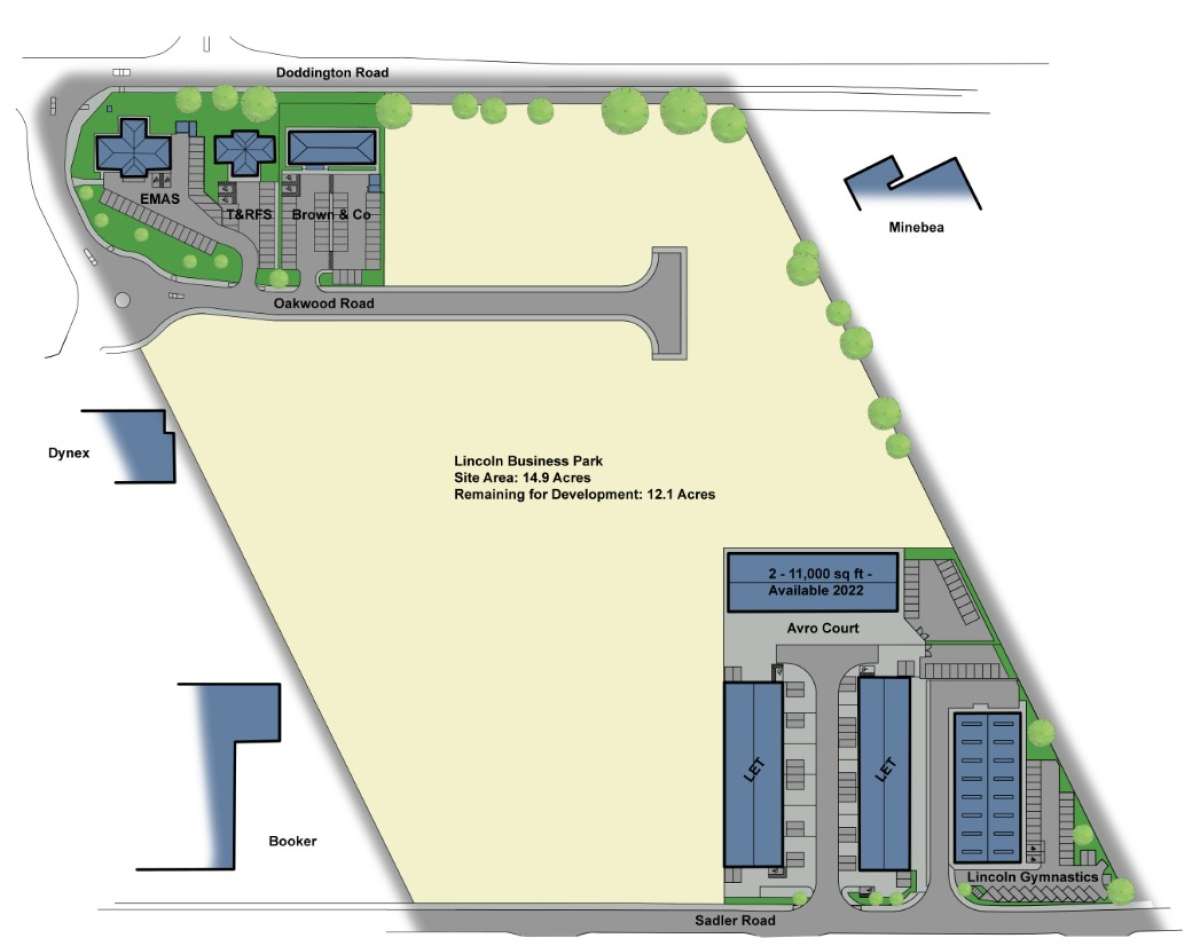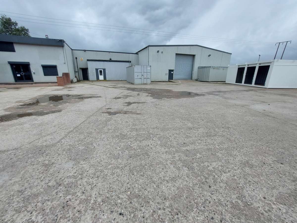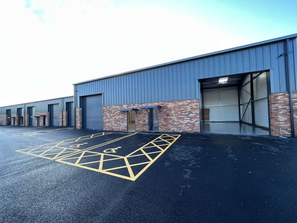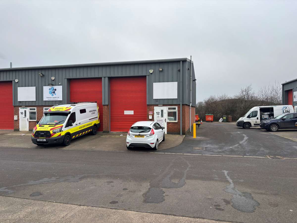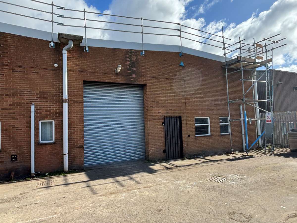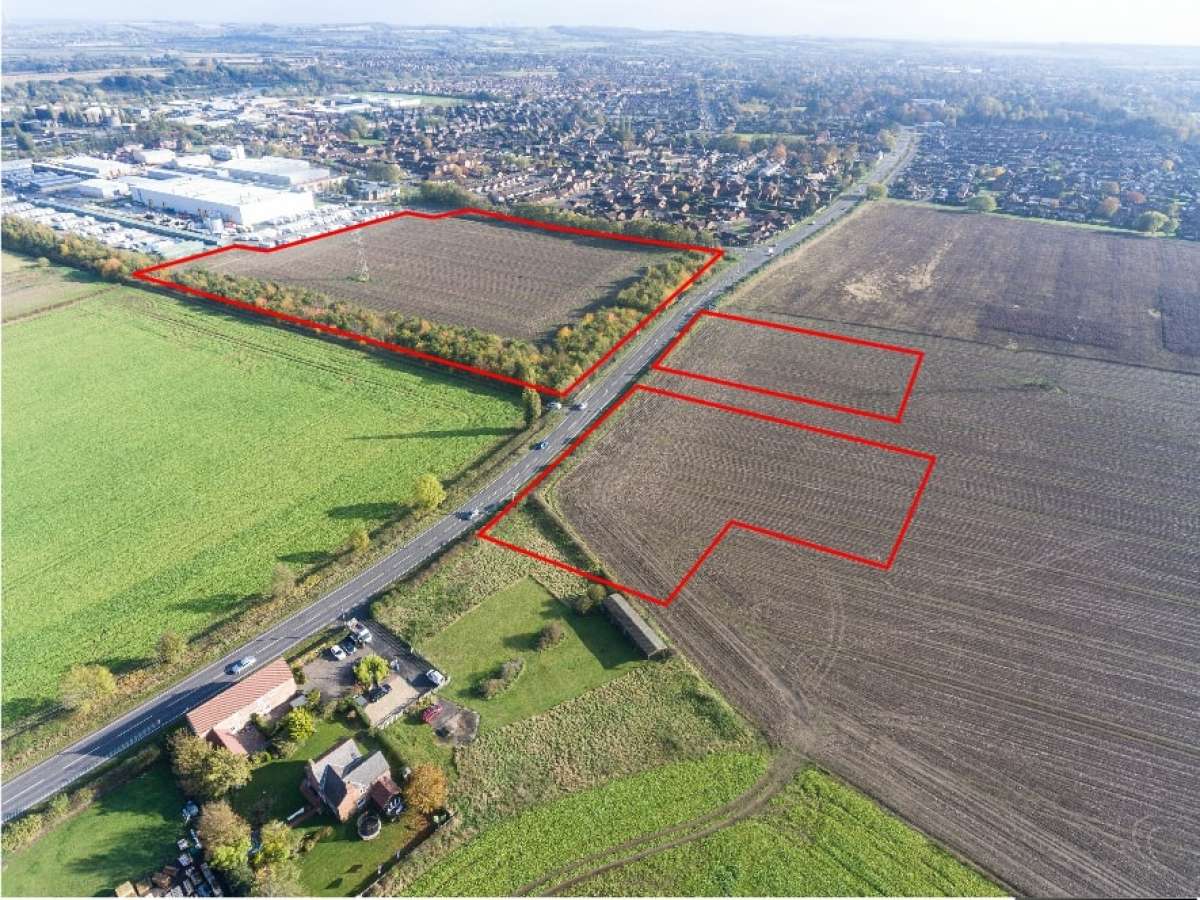
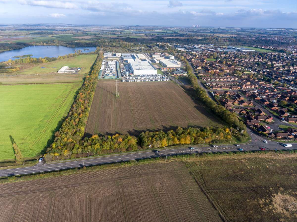
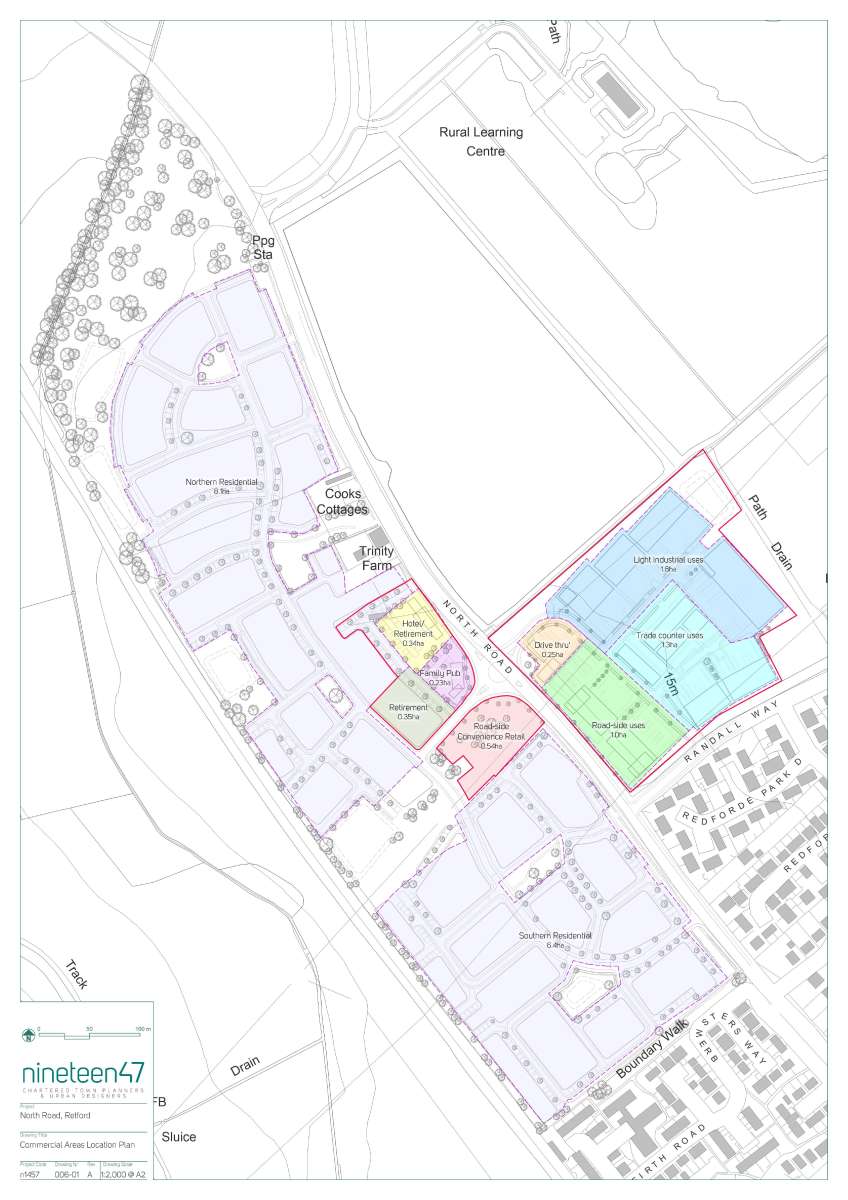
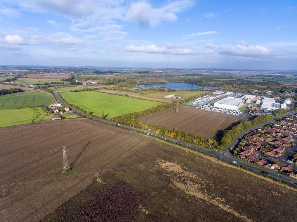




Industrial Unit For Sale Retford
PROPERTY ID: 83958
PROPERTY TYPE
Industrial Unit
STATUS
Available
SIZE
43,560-735,729 sq.ft
Key Features
Property Details
Under Offer Fisher German Llp Are Pleased To Bring To Market This Key North Nottinghamshire Development Site In The Thriving And Well Regarded Town Of Retford - Prime Commercial Development In Retford's Foremost Commercial Location - Outline Planning Approved For Employment Uses - Large Residential Scheme Being Built Out To The North For Up To 450 Dwellings Over Two Phases - Available As A Whole Or May Consider Splitting - Site Extends To A Gross Area Of 16.87 Acres, We Consider The Net Developable Area To Be Circa 14.36 Acres - Potential For Prominent Roadside Retail Uses - Reserved Matters Application Currently Running For Residential Development On Phase One. - Offers Sought By 24th June At 2pm. Location The Site's Location On The North Western Corner Of The Town Makes This A Key Gateway Site When Approaching Retford From The North West. To The South There Is Existing Residential Dwellings, To The East Is A New Homes Development Which Forms Part Of The Wider Trinity Park Development. Here A Development Is Underway To Build 187 New Homes In Phase 1, With A Further Allocation Of 249 Homes Proposed To The North East In A Future Second Phase . To The West Is The Established Industrial / Employment Area Of Randall Park Way And Hallcroft Industrial Estate. Both Are Successful Parks With A Mixture Of Office And Industrial Uses And Being Home To A Range Of National, Regional And Local Occupiers, Most Notably, Trelleborg, Mkm Building Supplies, Screwfix, Howdens And Cef. The A1 Motorway Network Is Within Easy Reach Being Just 4 Miles (10 Min Drive) To The West And The Town Centre Is Just 2 Miles To The South Via A638 Great North Road. Retford Is A Vibrant And Attractive Town With A Catchment Population Of Around 24,000 With A Population Of Around 220,000 Within A 10 Mile Radius (source Egi. Town Report) And Well Placed To Take Advantage Of The Surrounding Centres Of Sheffield, Doncaster, Lincoln, Worksop And Nottingham. The A1 Trunk Road And Motorway Networks Are Close By And The Town Benefits From The Mainline Railway Station, Which Has An Excellent Rail Service To London Kings Cross [1 Hour And 40 Minutes]. Description The Site Extends To A Gross Area Of Approximately 16.87 Acres, With A Net Developable Area Of 14.36 Acres (as Per The Plans). This Is A Rare Opportunity To Purchase Development Land In A Town Where Such Opportunities Rarely Come To Market And Occupational Demand Is Strong. The Opportunity Seeks To Promote A Sensitive And Considered Development, Which Relates To The Existing And Emerging Urban Edge And Character Of Retford. The Site Benefits From Outline Planning Permission Reference 15/00493/out Granted In January 2020 For A Mixed-use Development Of Up To 196 Dwellings And 11.11 Ha Of Employment Land, With All Matters Reserved Except Access. A Reserved Matters Application For The Residential Element Of The Scheme Is In Hand. The Residential Developer Are Progressing With Phase 1 Of The Residential Development. There Is An Agreement For This Developer To Deliver The Roundabout To Serve The Employment Land And Phase 2 Residential. Note Step In Rights Exist. Tenure Freehold With Vacant Possession. Planning Proposals Have Been Developed For A Proposed Mixed Use Development, That Includes The Existing Outline Application (15/00493/out ) Relating To Residential Development Within The Southern Section Of The Western Part Of The Site. The Site As A Whole Is Identified Within The Site Allocation Policy Mu3, Preferred Option For A Mixed-use Site For Retford, Comprising 175 Dwellings And 15.7 Hectares Of Employment Land. A New Proposed Roundabout Will Provide Access To Both The Eastern And Western Parts Of The Site. This Roundabout Will Also Serve As A Gateway Welcoming Element And Receive An Appropriate High Quality Landscape Treatment. The Illustrative Master Plan Has Been Designed To Ensure A High Quality And Sustainable Development Which Respects, Maintains And Enhances Both The Existing Urban Fabric, The Local Community And The Adjoining Wider Landscape. The Scheme Seeks To Be Visually Attractive, Respecting The Context, Form And Type Of Existing Built Form And Building Styles Evident Within The Local Area. Further Details Of The Design Proposals Are Included In The Data Room On The Illustrative Masterplan - Drawing No N1457_005 And Illustrative Masterplan (areas) - Drawing No N1457_005-01 - See Supporting Plans Eastern Part Of Application Site - Light Industrial Uses - 1.8ha - Trade Counter Uses - 1.3ha - Road-side Uses 1ha - Drive Thru' Uses 0.25ha Western Part Of Application Site - Family Pub/leisure - 0.23ha - Hotel / Retirement - 0.34ha - Retirement - 0.35ha - Land To South West (adjacent To Pub)- 0.54ha . (we Consider This Suitable For Roadside Retail Or Convenience Retail Uses) The Red Lined Area Extends To Circa 6.38ha (16.87acres) With The Net Developable Area Being Circa 5.81ha (14.36 Acres)


